4550 SE 61st St, Berryton, KS 66409
Local realty services provided by:ERA High Pointe Realty
4550 SE 61st St,Berryton, KS 66409
$1,100,000
- 4 Beds
- 5 Baths
- 3,469 sq. ft.
- Single family
- Pending
Listed by: annette harper, dee anderson
Office: coldwell banker american home
MLS#:241376
Source:KS_TAAR
Price summary
- Price:$1,100,000
- Price per sq. ft.:$317.09
About this home
A fabulous custom home on 13.81 acres offering the next owner the finest Kansas has to offer. Not just a home, but a rural lifestyle that sacrifices nothing. This ranch home has four bedrooms, two up and two down, each of which has its own full bath. Laundry up and down. An incredible kitchen on the main floor with Custom Woods cabinetry and a large, walk-in pantry--and a smaller kitchen (which still needs a sink) down. Walk out the kitchen door onto the covered deck and take in the view of the backyard oasis with a 1.5 acre pond stocked with bass, seating beside the inground, heated sports pool with a 7' center, cool deck coating, an auto cover and robot cleaner, a volleyball net and basketball goals. Enjoy all of these features while relaxing to the Sonos sound system. As practical as it is beautiful, the home features a buried 500-gallon propane tank, a self-testing, auto transfer generator and a 7'8 x 5'2 safe room. The 40' x 70' utility building has a concrete floor, furnace, 12' automatic doors, an office and a half bath. With the house and utility building, there is ample enclosed parking for multiple vehicles as well as outdoor parking for farm and construction equipment and all of your toys. Turn north on the tree-lined driveway to find your heaven on earth.
Contact an agent
Home facts
- Year built:2018
- Listing ID #:241376
- Added:60 day(s) ago
- Updated:November 15, 2025 at 09:38 AM
Rooms and interior
- Bedrooms:4
- Total bathrooms:5
- Full bathrooms:4
- Half bathrooms:1
- Living area:3,469 sq. ft.
Heating and cooling
- Heating:Propane Rented
Structure and exterior
- Roof:Architectural Style
- Year built:2018
- Building area:3,469 sq. ft.
Schools
- High school:Shawnee Heights High School/USD 450
- Middle school:Shawnee Heights Middle School/USD 450
- Elementary school:Berryton Elementary School/USD 450
Utilities
- Sewer:Septic Tank
Finances and disclosures
- Price:$1,100,000
- Price per sq. ft.:$317.09
- Tax amount:$10,769
New listings near 4550 SE 61st St
- New
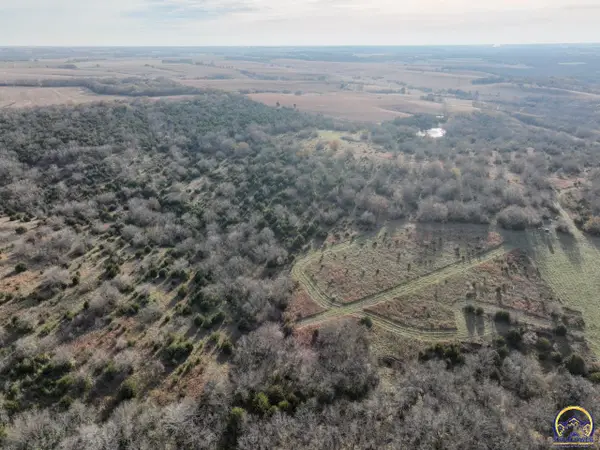 $830,000Active166 Acres
$830,000Active166 Acres11108 S Berryton Rd, Carbondale, KS 66414
MLS# 242123Listed by: BEOUTDOORS REAL ESTATE, LLC 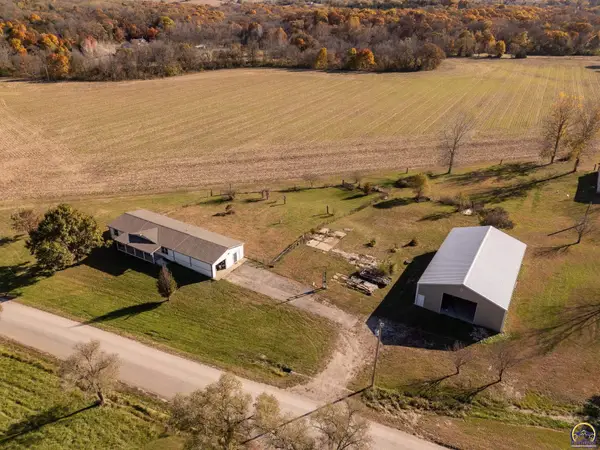 $280,000Pending3 beds 2 baths1,568 sq. ft.
$280,000Pending3 beds 2 baths1,568 sq. ft.2831 SE 101st St, Berryton, KS 66409
MLS# 242070Listed by: KW ONE LEGACY PARTNERS, LLC $200,000Active0 Acres
$200,000Active0 Acres105 N 1250 Road, Berryton, KS 66409
MLS# 2582096Listed by: HECK LAND COMPANY $220,000Active0 Acres
$220,000Active0 Acres1200a E 100 Road, Berryton, KS 66409
MLS# 2582100Listed by: HECK LAND COMPANY $230,000Active0 Acres
$230,000Active0 Acres1200b E 100 Road, Berryton, KS 66409
MLS# 2582102Listed by: HECK LAND COMPANY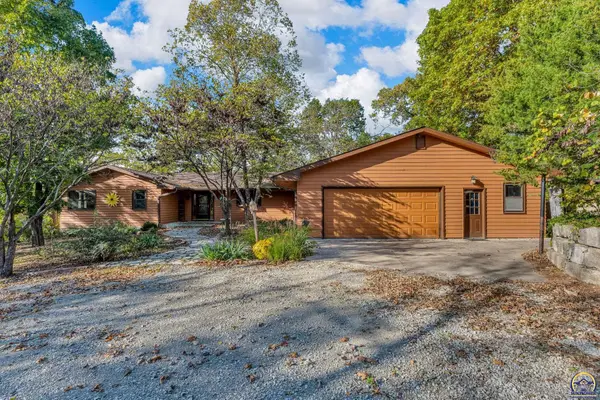 $385,000Active4 beds 4 baths3,348 sq. ft.
$385,000Active4 beds 4 baths3,348 sq. ft.9526 SE Ratner Rd, Berryton, KS 66409
MLS# 241893Listed by: KW ONE LEGACY PARTNERS, LLC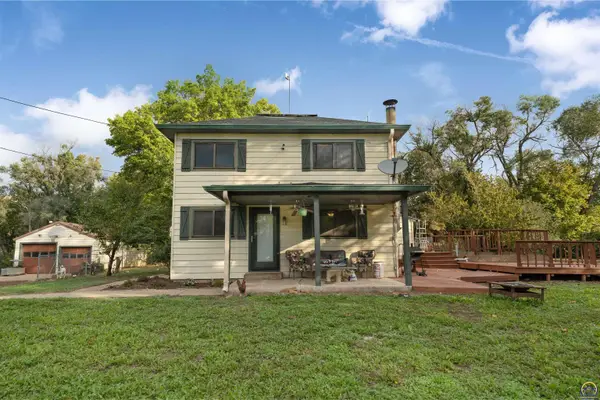 $225,000Pending3 beds 2 baths1,952 sq. ft.
$225,000Pending3 beds 2 baths1,952 sq. ft.8412 SE California Ave, Berryton, KS 66409
MLS# 241866Listed by: GENESIS, LLC, REALTORS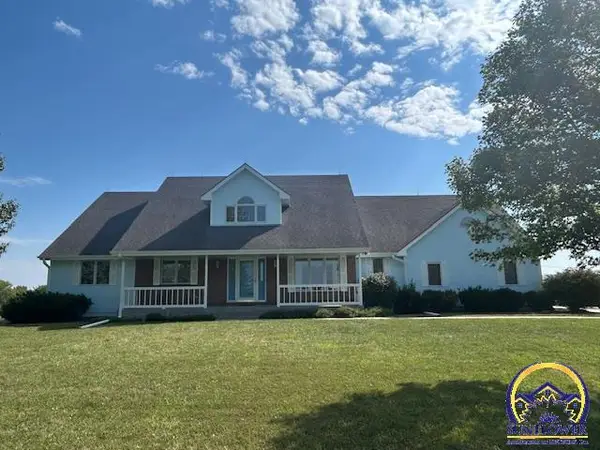 $999,975Active4 beds 5 baths4,180 sq. ft.
$999,975Active4 beds 5 baths4,180 sq. ft.3131 SE 85th St, Berryton, KS 66409
MLS# 241857Listed by: SUPERIOR REAL ESTATE $200,000Pending3 beds 2 baths1,769 sq. ft.
$200,000Pending3 beds 2 baths1,769 sq. ft.3343 SE 61st St, Berryton, KS 66409
MLS# 241809Listed by: STEPHENS REAL ESTATE INC.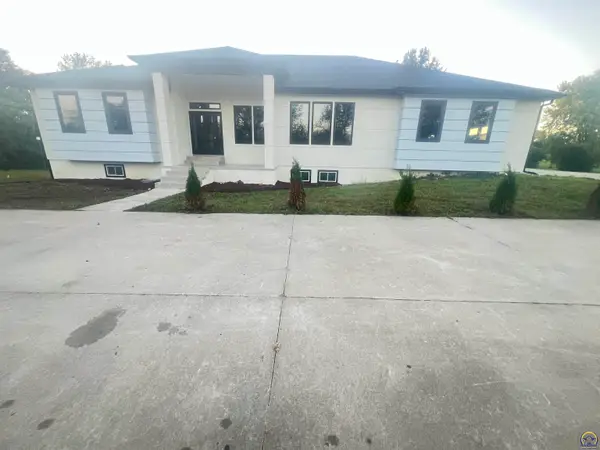 $490,000Active4 beds 4 baths4,344 sq. ft.
$490,000Active4 beds 4 baths4,344 sq. ft.4705 SE Croco Rd, Berryton, KS 66409
MLS# 241706Listed by: EXP REALTY LLC
