404 Lake Of The Forest Drive, Bonner Springs, KS 66012
Local realty services provided by:ERA McClain Brothers
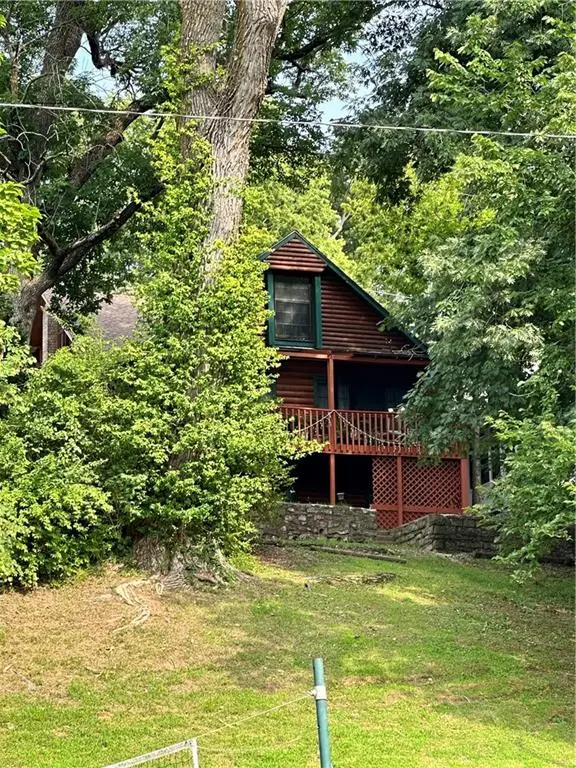
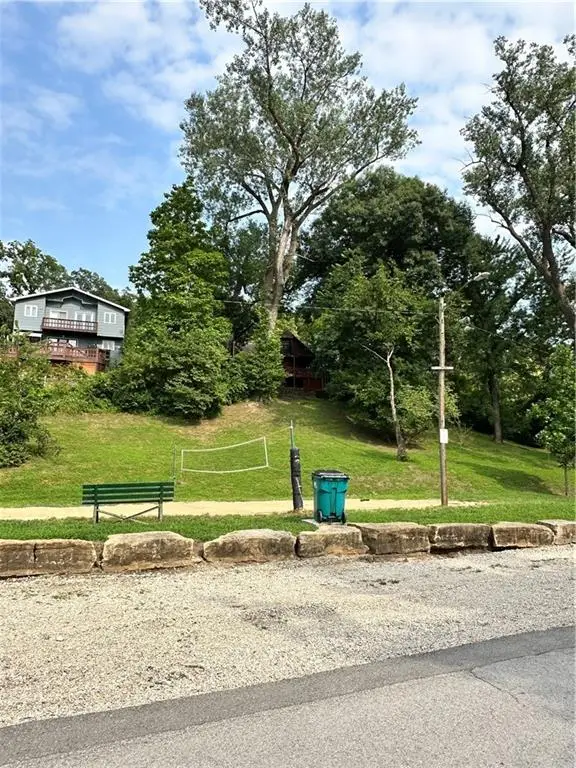

404 Lake Of The Forest Drive,Bonner Springs, KS 66012
$380,000
- 4 Beds
- 4 Baths
- 2,760 sq. ft.
- Single family
- Active
Listed by:heather hardy
Office:platinum realty llc.
MLS#:2567047
Source:MOKS_HL
Price summary
- Price:$380,000
- Price per sq. ft.:$137.68
- Monthly HOA dues:$314.33
About this home
Live Where Others Vacation – Lakefront Dream Lot with Unmatched Views
Perched above one of Kansas City’s most exclusive private lakes, this lakefront gem offers the best views in the entire city. Watch kids swimming, volleyball games in action, and golf carts cruising by—all from the comfort of your expansive, covered deck.
Located in a vibrant community with beaches, tennis and volleyball courts, swimming areas, and a picturesque clubhouse, this home is the best place in Kansas City. Inside, the main-level primary suite features sliding glass doors that open directly to the lake-facing deck—perfect for morning coffee with a view. Upstairs, you'll find three spacious bedrooms, 1.1 baths, and a loft that also captures stunning lake views, making it an ideal space for an office, lounge, or study. This house has one of the best floor plans at LOF. The two-story, two-car detached garage adds storage and function, while wraparound decks invite you to soak in lake life from every angle. With minimal yard maintenance and a golf cart path leading straight to the home, this is the ultimate lakefront lifestyle—laid-back, active, and breathtakingly beautiful.
This is more than a home—it’s a front-row seat to one of Kansas City’s best-kept secrets. The home is being sold as is and no repairs will be made. Lake front homes in this neighborhood are selling between 600-800k. Proof of funds required for all showings. This house needs remodeling and repairs and therefore reflected in the asking price. There are about 20 steps down to the house and there isn't another way. $3,500 HOA transfer fee and Buyers agent to confirm all lake fees, transfer cost, taxes, rooms and other details.
Contact an agent
Home facts
- Year built:1946
- Listing Id #:2567047
- Added:10 day(s) ago
- Updated:August 07, 2025 at 01:46 AM
Rooms and interior
- Bedrooms:4
- Total bathrooms:4
- Full bathrooms:2
- Half bathrooms:2
- Living area:2,760 sq. ft.
Heating and cooling
- Cooling:Electric, Window Unit(s)
- Heating:Forced Air Gas
Structure and exterior
- Roof:Composition
- Year built:1946
- Building area:2,760 sq. ft.
Utilities
- Water:City/Public
- Sewer:Public Sewer
Finances and disclosures
- Price:$380,000
- Price per sq. ft.:$137.68
New listings near 404 Lake Of The Forest Drive
- New
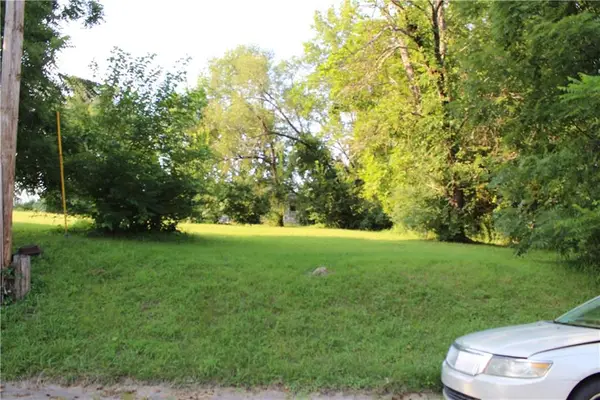 $45,000Active0 Acres
$45,000Active0 Acres210-214 Springdale Avenue, Bonner Springs, KS 66012
MLS# 2567934Listed by: NEXTHOME GADWOOD GROUP  $239,950Pending3 beds 2 baths1,009 sq. ft.
$239,950Pending3 beds 2 baths1,009 sq. ft.480 N Neconi Avenue, Bonner Springs, KS 66012
MLS# 2567027Listed by: PLATINUM REALTY LLC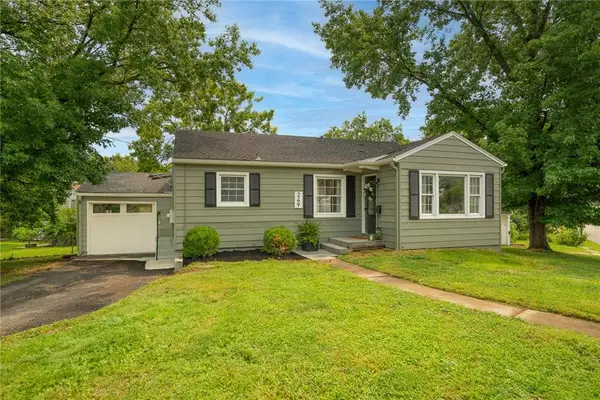 $252,000Pending2 beds 1 baths1,158 sq. ft.
$252,000Pending2 beds 1 baths1,158 sq. ft.249 Allcutt Avenue, Bonner Springs, KS 66012
MLS# 2567501Listed by: COMPASS REALTY GROUP- New
 $600,000Active4 beds 3 baths2,600 sq. ft.
$600,000Active4 beds 3 baths2,600 sq. ft.14884 Cypress Street, Bonner Springs, KS 66012
MLS# 2568222Listed by: LYNCH REAL ESTATE - New
 $929,950Active3 beds 1 baths912 sq. ft.
$929,950Active3 beds 1 baths912 sq. ft.13920 Kansas Avenue, Bonner Springs, KS 66012
MLS# 2565900Listed by: KELLER WILLIAMS REALTY PARTNERS INC.  $760,000Active4 beds 4 baths3,680 sq. ft.
$760,000Active4 beds 4 baths3,680 sq. ft.15455 161st Street, Bonner Springs, KS 66012
MLS# 2566488Listed by: EXP REALTY LLC- New
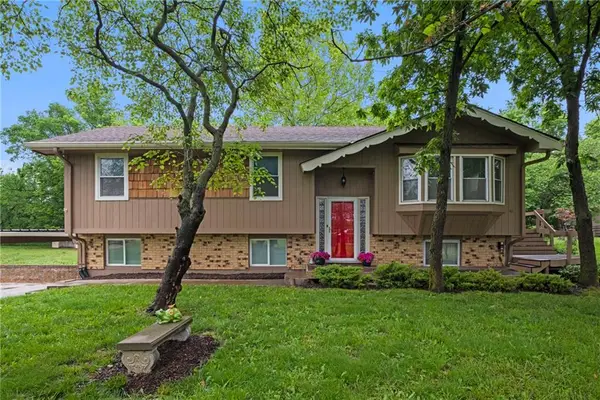 $375,000Active4 beds 3 baths1,544 sq. ft.
$375,000Active4 beds 3 baths1,544 sq. ft.14404 Kansas Avenue, Bonner Springs, KS 66012
MLS# 2567784Listed by: RE/MAX INNOVATIONS - New
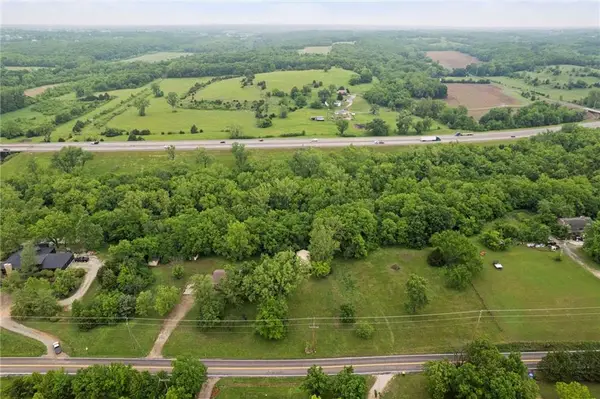 $110,000Active0 Acres
$110,000Active0 AcresKansas Avenue, Bonner Springs, KS 66012
MLS# 2567793Listed by: RE/MAX INNOVATIONS  $729,950Active7 beds 4 baths3,105 sq. ft.
$729,950Active7 beds 4 baths3,105 sq. ft.15550 161st Street, Bonner Springs, KS 66012
MLS# 2565291Listed by: LYNCH REAL ESTATE
