4410 S 375th St W, Cheney, KS 67025
Local realty services provided by:ERA Great American Realty
4410 S 375th St W,Cheney, KS 67025
$649,900
- 4 Beds
- 4 Baths
- 2,436 sq. ft.
- Single family
- Active
Listed by: clarke carnahan
Office: reece nichols south central kansas
MLS#:663517
Source:South Central Kansas MLS
Price summary
- Price:$649,900
- Price per sq. ft.:$266.79
About this home
Welcome Home to 4410 S. 375th St W — a stunning 2023 custom-built residence nestled on nearly 12 acres of peaceful countryside. This 2,436 sq. ft. modern gable-roof home features four spacious bedrooms, three and a half baths, and an open, light-filled design that perfectly blends luxury and livability. Step inside to discover like-new everything, from Italian countertops and commercial-grade kitchen appliances to rich custom cabinetry and thoughtful design details throughout. The heart of the home opens through 12-foot Anderson swing doors to a screened-in and enclosed patio—ideal for enjoying Kansas sunsets and sweeping country views year-round. The home offers a deep well water system with green filter sand filtration and softener, providing whole-home filtration without a water bill. Comfort and peace of mind come from two heat sources, including a gas backup generator and a high-BTU gas fireplace. The ADA-compliant primary suite includes zero-entry points, an onyx walk-in shower, and a custom-built vanity, creating a luxurious and low-maintenance retreat. The oversized, finished, and insulated garage provides ample room for vehicles, and also includes a tornado safe room for added security. A secret playroom adds charm, while the upstairs studio setup—with a refrigerator and flexible layout—is perfect for a gym, guest suite, or multigenerational living space. The office has its own separate exterior entry, making it ideal for a home-based business or LLC concept. Outside, the property is beautifully landscaped with manicured lawns, a sprinkler system, and a newly planted windbreak of mature trees. The grounds also feature an organic white picket garden complete with strawberry, raspberry, and blackberry bushes that produce multiple crops throughout the season. The lawn and trees were professionally winterized as of September 25, ensuring the home is ready for its next owner. This like-new home also features many upgrades such as a green sand filter with water softener, heavy wooden doors, two HVAC units including a mini-split for the upstairs, Generac gas generator, custom blinds in bedrooms, custom closets, tankless water heater, custom kitchen breakfast nook, and plumbing ready for a barn or pool house expansion. This home truly has it all—modern comfort, rural beauty, and functional elegance. Whether you’re dreaming of space for a hobby farm, a peaceful retreat, or a work-from-home lifestyle, this property is ready to make it happen.
Contact an agent
Home facts
- Year built:2023
- Listing ID #:663517
- Added:62 day(s) ago
- Updated:December 18, 2025 at 04:17 PM
Rooms and interior
- Bedrooms:4
- Total bathrooms:4
- Full bathrooms:3
- Half bathrooms:1
- Living area:2,436 sq. ft.
Heating and cooling
- Cooling:Central Air, Electric
- Heating:Forced Air, Natural Gas
Structure and exterior
- Roof:Composition
- Year built:2023
- Building area:2,436 sq. ft.
- Lot area:11.53 Acres
Schools
- High school:Cheney
- Middle school:Cheney
- Elementary school:Cheney
Utilities
- Water:Rural Water
Finances and disclosures
- Price:$649,900
- Price per sq. ft.:$266.79
- Tax amount:$6,654 (2025)
New listings near 4410 S 375th St W
 $31,000Active0.27 Acres
$31,000Active0.27 AcresLot 34 Lakeside Dr, Cheney, KS 67025
KELLER WILLIAMS HOMETOWN PARTNERS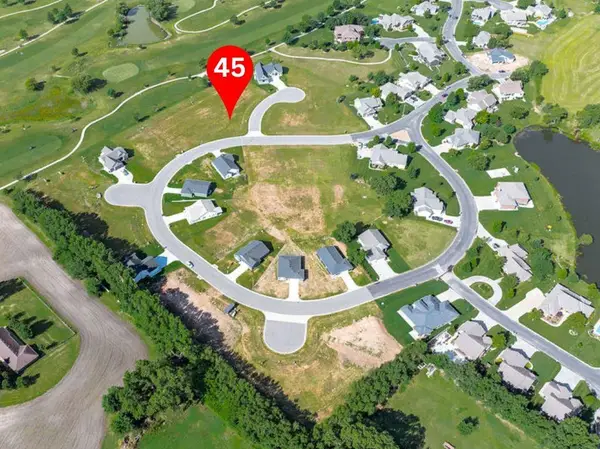 $39,000Active0.3 Acres
$39,000Active0.3 AcresLot 45 Cherry Oaks Ct, Cheney, KS 67025
KELLER WILLIAMS HOMETOWN PARTNERS $28,000Active0.24 Acres
$28,000Active0.24 AcresLot 11 Cherry Oaks St, Cheney, KS 67025
KELLER WILLIAMS HOMETOWN PARTNERS- Open Sat, 2 to 4pm
 $475,000Active4 beds 3 baths3,238 sq. ft.
$475,000Active4 beds 3 baths3,238 sq. ft.432 N Washington St, Cheney, KS 67025
BERKSHIRE HATHAWAY PENFED REALTY  $19,900Active0.27 Acres
$19,900Active0.27 Acres000 W Cherry Oaks, Cheney, KS 67025
BERKSHIRE HATHAWAY PENFED REALTY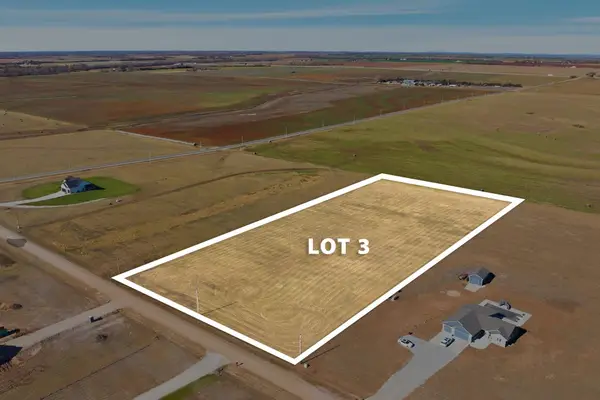 $75,000Active5 Acres
$75,000Active5 Acres0000 NE 160th Ave, Cheney, KS 67025
LANGE REAL ESTATE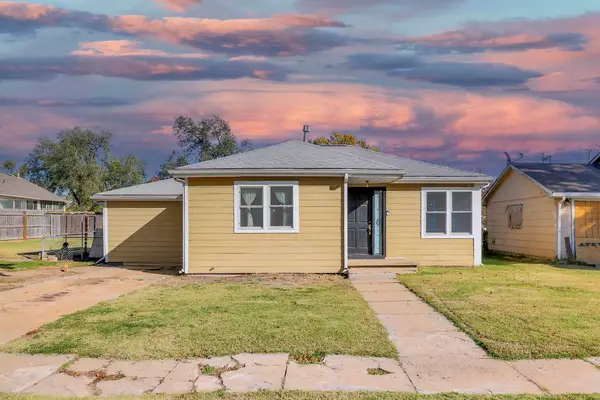 $189,900Active3 beds 2 baths1,484 sq. ft.
$189,900Active3 beds 2 baths1,484 sq. ft.416 N Jefferson St, Cheney, KS 67025
BERKSHIRE HATHAWAY PENFED REALTY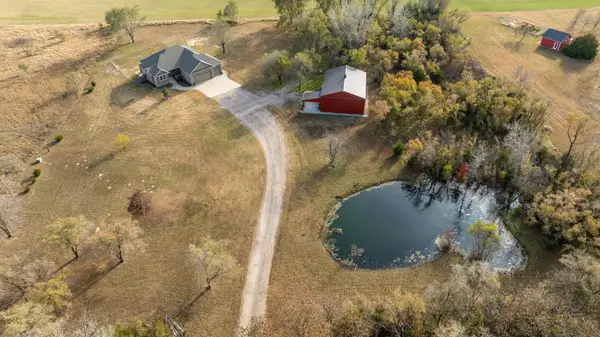 $610,000Pending5 beds 3 baths2,743 sq. ft.
$610,000Pending5 beds 3 baths2,743 sq. ft.35701 W 47th St S, Cheney, KS 67025
BERKSHIRE HATHAWAY PENFED REALTY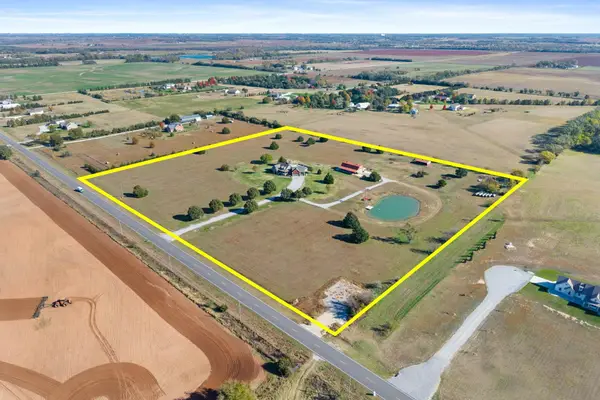 $845,000Active5 beds 3 baths3,485 sq. ft.
$845,000Active5 beds 3 baths3,485 sq. ft.4340 S 375th St W, Cheney, KS 67025
REECE NICHOLS SOUTH CENTRAL KANSAS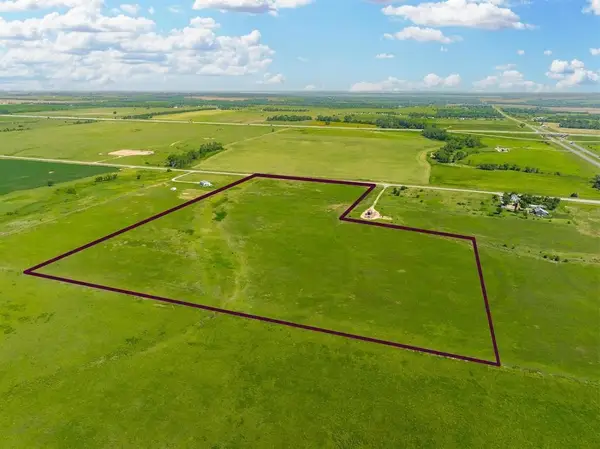 $220,000Active25.87 Acres
$220,000Active25.87 AcresSW 391st St & 15th St, Cheney, KS 67025
BERKSHIRE HATHAWAY PENFED REALTY
