31225 W 102nd Street, De Soto, KS 66018
Local realty services provided by:ERA McClain Brothers
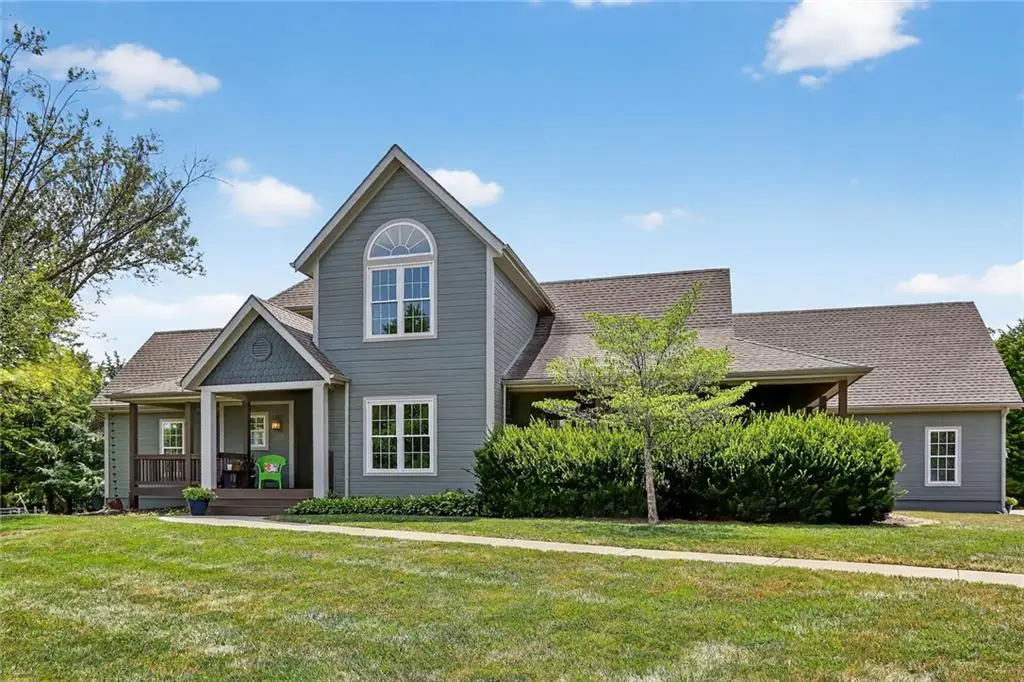

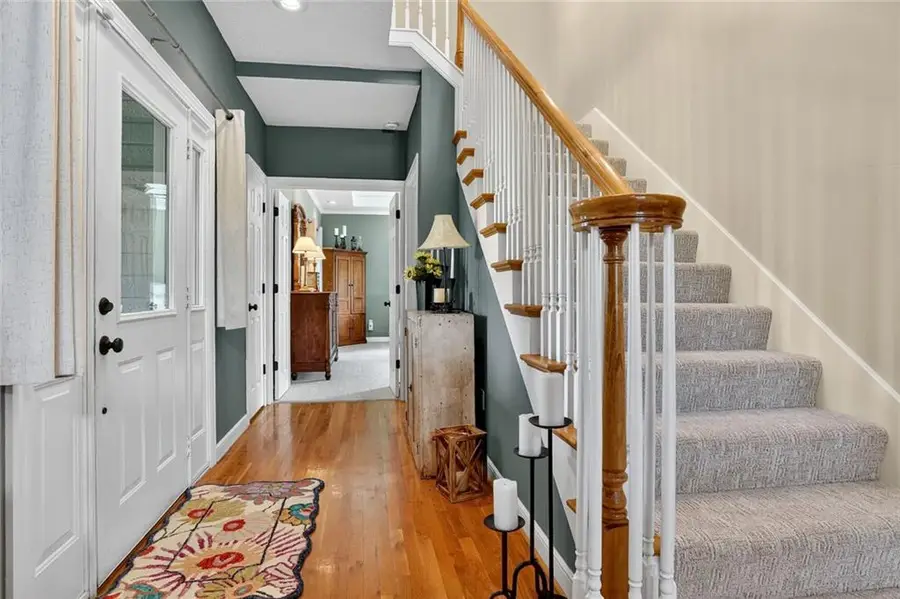
Listed by:kathie pierce
Office:keller williams kc north
MLS#:2562879
Source:MOKS_HL
Price summary
- Price:$750,000
- Price per sq. ft.:$221.04
About this home
Enter from the covered front porch into foyer with staircase focal point. All about outdoor living; Farmhouse Style Home with wrap around front porch off Great Room, front porch at entry and large deck on the back of the house. This 1.5 Story home, with Primary on the main level, has 4 bedrooms, 3.1 Baths and an oversized 2 car garage. Rare opportunity to purchase a 5 Acre (+/-) place conveniently located just off K-10 highway in western Johnson County. New flooring includes all new carpet on the main & upper floors, new tile in kitchen, primary bath & upper bath, new ceiling fans, door hardware and hinges. Great room ceilings are 2 story with balcony overlooking from upper level. Dedicated office with glass French doors just off the Great Room for your work at home convenience! The kitchen, with SS appliances, abundant cabinetry & walk in pantry is the heart of the home; open to breakfast area & Great Room…a warm and inviting main level. Laundry room on the main level. Lower level is walk up/walk out with a large recreation room; space for movie night, pool table and ping pong table. Find the 4th bedroom & full bath privately tucked away in the LL. The 4.88 Acres has everything you’ll enjoy; forest with a stream for fun exploration, a fenced pasture, shed w/ run in shelter for your horse, and approximately 1 acre groomed yard. Circle drive makes for plenty of parking/easy access in and out. Located in the award winning DeSoto School District, you get the best of all worlds; peaceful setting with starry views at night, quiet evenings, wildlife & green space! Easy commute to OP/Shawnee/Lawrence!
Contact an agent
Home facts
- Year built:2000
- Listing Id #:2562879
- Added:27 day(s) ago
- Updated:July 23, 2025 at 12:46 AM
Rooms and interior
- Bedrooms:4
- Total bathrooms:4
- Full bathrooms:3
- Half bathrooms:1
- Living area:3,393 sq. ft.
Heating and cooling
- Cooling:Electric, Heat Pump
- Heating:Forced Air Gas, Heat Pump, Heatpump/Gas, Propane Gas
Structure and exterior
- Roof:Composition
- Year built:2000
- Building area:3,393 sq. ft.
Schools
- High school:De Soto
- Middle school:Lexington Trails
- Elementary school:Mize
Utilities
- Water:Rural
- Sewer:Grinder Pump, Septic Tank
Finances and disclosures
- Price:$750,000
- Price per sq. ft.:$221.04
New listings near 31225 W 102nd Street
- New
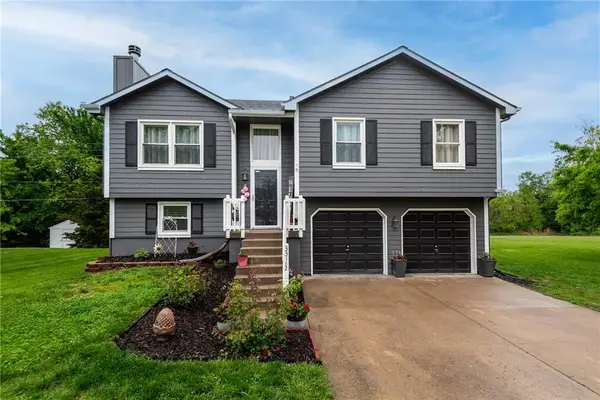 $320,000Active3 beds 3 baths1,426 sq. ft.
$320,000Active3 beds 3 baths1,426 sq. ft.33182 W 87 Circle, De Soto, KS 66018
MLS# 2568372Listed by: BHG KANSAS CITY HOMES - New
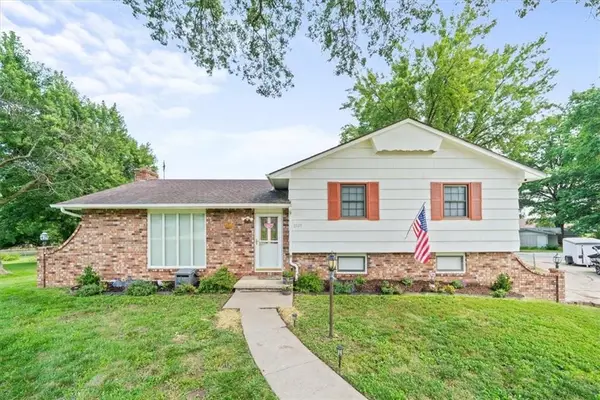 $360,000Active3 beds 2 baths1,646 sq. ft.
$360,000Active3 beds 2 baths1,646 sq. ft.8525 Penner Avenue, De Soto, KS 66018
MLS# 2567709Listed by: COMPASS REALTY GROUP 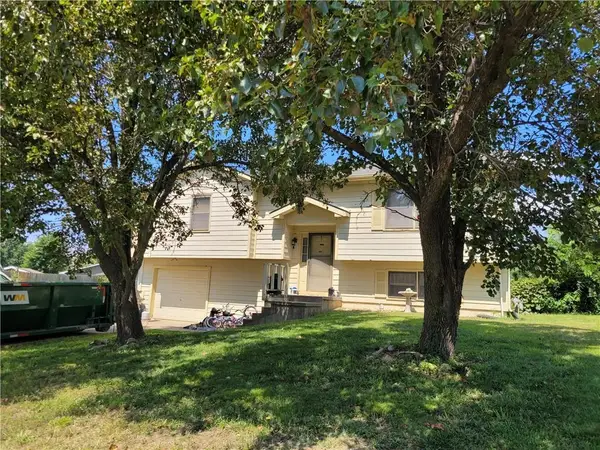 $275,000Pending4 beds 3 baths1,707 sq. ft.
$275,000Pending4 beds 3 baths1,707 sq. ft.33648 W 88th Court, De Soto, KS 66018
MLS# 2567156Listed by: KELLER WILLIAMS LEGACY PARTNER $295,000Pending3 beds 3 baths1,247 sq. ft.
$295,000Pending3 beds 3 baths1,247 sq. ft.33242 W 88th Terrace, De Soto, KS 66018
MLS# 2565968Listed by: REECENICHOLS -JOHNSON COUNTY W $299,900Active4 beds 2 baths1,664 sq. ft.
$299,900Active4 beds 2 baths1,664 sq. ft.8265 Hill Circle, De Soto, KS 66018
MLS# 2564789Listed by: REECENICHOLS PREFERRED REALTY $1,500,000Active0 Acres
$1,500,000Active0 Acres33321 Lexington Avenue, De Soto, KS 66018
MLS# 2565076Listed by: WEICHERT, REALTORS WELCH & COM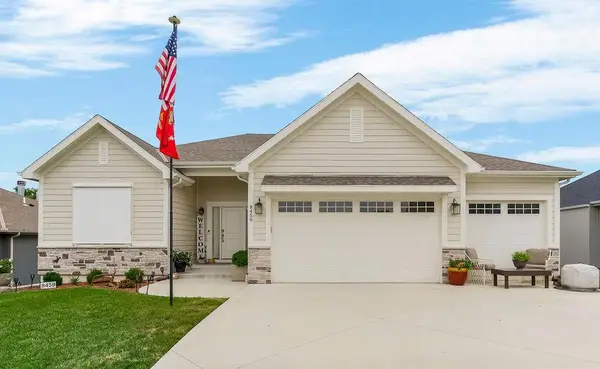 $540,000Active3 beds 2 baths1,950 sq. ft.
$540,000Active3 beds 2 baths1,950 sq. ft.8459 Primrose Street, De Soto, KS 66018
MLS# 2564263Listed by: HEARTLAND REALTY, LLC $340,000Pending4 beds 3 baths1,839 sq. ft.
$340,000Pending4 beds 3 baths1,839 sq. ft.8540 Ottawa Street, De Soto, KS 66018
MLS# 2563233Listed by: PLATINUM REALTY LLC $529,995Active4 beds 3 baths2,173 sq. ft.
$529,995Active4 beds 3 baths2,173 sq. ft.8497 Primrose Street, De Soto, KS 66018
MLS# 2562130Listed by: PLATINUM REALTY LLC
