8540 Ottawa Street, De Soto, KS 66018
Local realty services provided by:ERA McClain Brothers

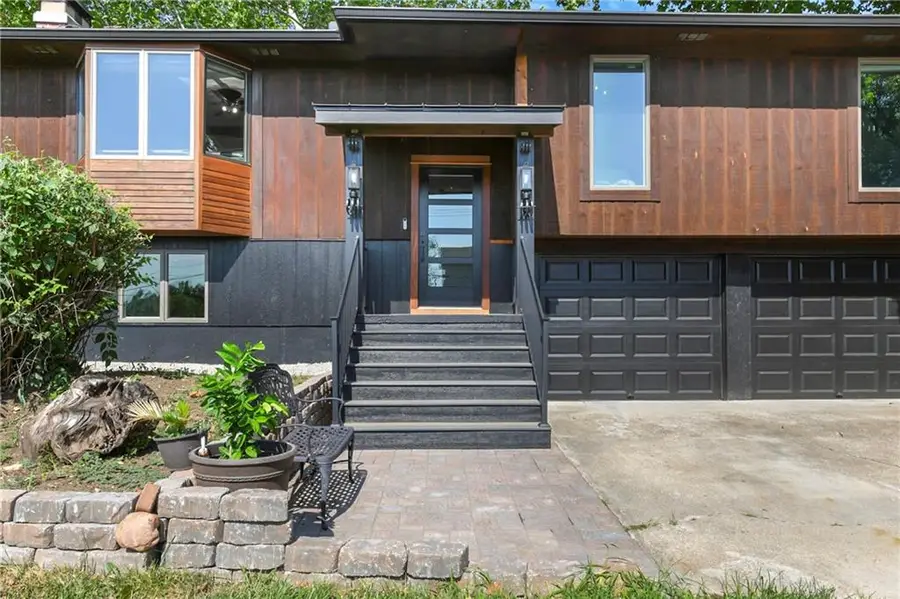

8540 Ottawa Street,De Soto, KS 66018
$340,000
- 4 Beds
- 3 Baths
- 1,839 sq. ft.
- Single family
- Pending
Listed by:connie montoya
Office:platinum realty llc.
MLS#:2563233
Source:MOKS_HL
Price summary
- Price:$340,000
- Price per sq. ft.:$184.88
About this home
Welcome to this beautifully updated home offering the perfect mix of modern elegance and small-town charm—located right in the heart of De Soto, Kansas.
This spacious 4-bedroom, 3-bath home features high-end finishes throughout, beginning with a completely renovated custom kitchen—complete with granite countertops, premium cabinetry, and top-of-the-line appliances. The kitchen opens seamlessly into the main living space, where you'll find a custom-tiled fireplace with a granite finish, perfect for cozy evenings at home.
Gleaming wood floors run throughout the home, enhancing its warmth and character. Each bathroom has been tastefully updated with designer lighting fixtures and stylish vessel sinks, adding a touch of luxury to everyday living.
Retreat to the primary suite, where you’ll enjoy a private walk-out deck—a peaceful spot for morning coffee or evening relaxation. A second walk-out deck from the kitchen offers the ideal setup for entertaining or simply enjoying the outdoors.
Downstairs, the finished basement adds valuable living space, complete with a stunning stone wood-burning fireplace—a rare and cozy feature. Step outside to a spacious backyard, perfect for gatherings, play, or gardening, and take advantage of the new, generously sized shed for all your storage needs.
Additional upgrades include new windows throughout, ensuring energy efficiency and natural light in every room.
Located just minutes from local schools, parks, and easy highway access, this move-in-ready home is a true gem in a welcoming community.
Don’t miss your chance to make this exceptional property your own—schedule a private showing today!
Contact an agent
Home facts
- Year built:1973
- Listing Id #:2563233
- Added:28 day(s) ago
- Updated:July 30, 2025 at 10:46 PM
Rooms and interior
- Bedrooms:4
- Total bathrooms:3
- Full bathrooms:3
- Living area:1,839 sq. ft.
Heating and cooling
- Cooling:Electric
- Heating:Natural Gas
Structure and exterior
- Roof:Composition
- Year built:1973
- Building area:1,839 sq. ft.
Schools
- High school:De Soto
- Middle school:Lexington Trails
- Elementary school:Starside
Utilities
- Water:City/Public
- Sewer:Public Sewer
Finances and disclosures
- Price:$340,000
- Price per sq. ft.:$184.88
New listings near 8540 Ottawa Street
- New
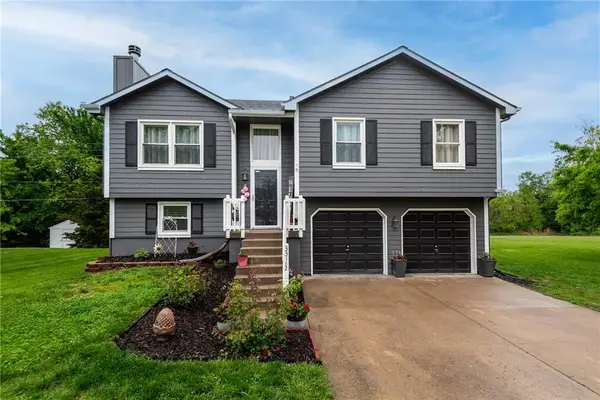 $320,000Active3 beds 3 baths1,426 sq. ft.
$320,000Active3 beds 3 baths1,426 sq. ft.33182 W 87 Circle, De Soto, KS 66018
MLS# 2568372Listed by: BHG KANSAS CITY HOMES - New
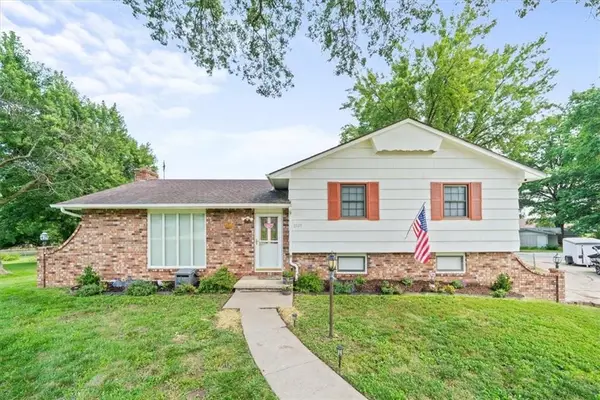 $360,000Active3 beds 2 baths1,646 sq. ft.
$360,000Active3 beds 2 baths1,646 sq. ft.8525 Penner Avenue, De Soto, KS 66018
MLS# 2567709Listed by: COMPASS REALTY GROUP 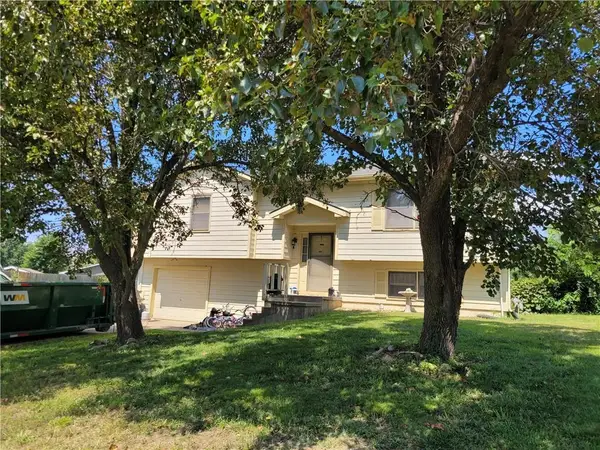 $275,000Pending4 beds 3 baths1,707 sq. ft.
$275,000Pending4 beds 3 baths1,707 sq. ft.33648 W 88th Court, De Soto, KS 66018
MLS# 2567156Listed by: KELLER WILLIAMS LEGACY PARTNER $295,000Pending3 beds 3 baths1,247 sq. ft.
$295,000Pending3 beds 3 baths1,247 sq. ft.33242 W 88th Terrace, De Soto, KS 66018
MLS# 2565968Listed by: REECENICHOLS -JOHNSON COUNTY W $299,900Active4 beds 2 baths1,664 sq. ft.
$299,900Active4 beds 2 baths1,664 sq. ft.8265 Hill Circle, De Soto, KS 66018
MLS# 2564789Listed by: REECENICHOLS PREFERRED REALTY $1,500,000Active0 Acres
$1,500,000Active0 Acres33321 Lexington Avenue, De Soto, KS 66018
MLS# 2565076Listed by: WEICHERT, REALTORS WELCH & COM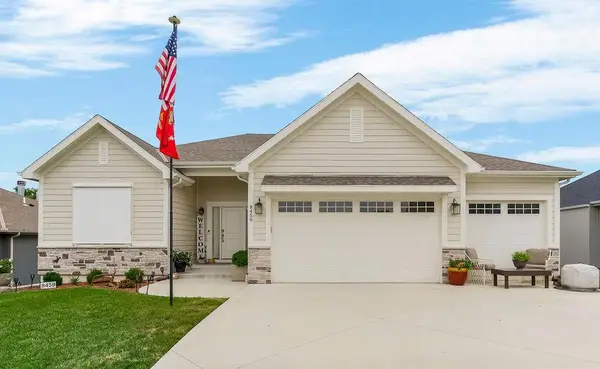 $540,000Active3 beds 2 baths1,950 sq. ft.
$540,000Active3 beds 2 baths1,950 sq. ft.8459 Primrose Street, De Soto, KS 66018
MLS# 2564263Listed by: HEARTLAND REALTY, LLC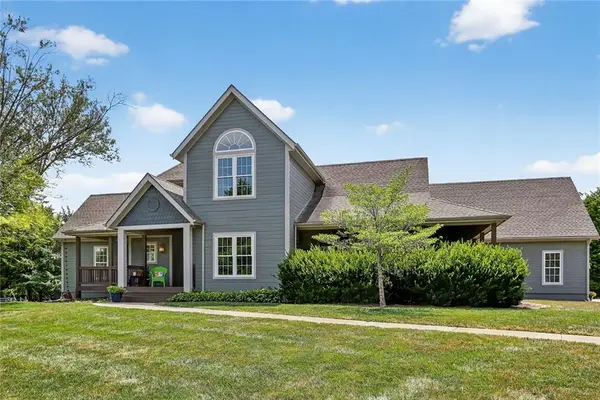 $750,000Pending4 beds 4 baths3,393 sq. ft.
$750,000Pending4 beds 4 baths3,393 sq. ft.31225 W 102nd Street, De Soto, KS 66018
MLS# 2562879Listed by: KELLER WILLIAMS KC NORTH $529,995Active4 beds 3 baths2,173 sq. ft.
$529,995Active4 beds 3 baths2,173 sq. ft.8497 Primrose Street, De Soto, KS 66018
MLS# 2562130Listed by: PLATINUM REALTY LLC
