1125 N Wild Turkey Ct., Derby, KS 67037
Local realty services provided by:ERA Great American Realty
1125 N Wild Turkey Ct.,Derby, KS 67037
$329,900
- 5 Beds
- 3 Baths
- 2,311 sq. ft.
- Single family
- Pending
Listed by:clint helm
Office:reece nichols south central kansas
MLS#:660151
Source:South Central Kansas MLS
Price summary
- Price:$329,900
- Price per sq. ft.:$142.75
About this home
Welcome Home to 1125 N Wild Turkey Ct in Derby — where nature, comfort, and style come together in perfect harmony. This impeccably maintained 5-bedroom, 3-bathroom ranch sits at the end of a peaceful cul-de-sac surrounded by mature trees, with no neighbors between you and the river. Imagine sipping your morning coffee as deer and wild turkeys wander past — it’s a true wildlife lover’s paradise. Why pay the offsite storage expense when you can enjoy the extra wide driveway for storing your personal camper, RV or boat! Step inside to a sun-filled living room with soaring vaulted ceilings, a cozy two-way gas fireplace, and brand-new carpeting. The formal dining room shines with new French doors featuring interior louvers, elegant luxury vinyl flooring, and easy access to the heart of the home — a stunning granite kitchen. Here, you’ll find gleaming countertops, a breakfast bar, tile backsplash, pull-out shelving in the cabinetry (including the pantry), and new stainless appliances including a range/oven, microwave, and vent hood. The spacious primary suite offers a serene retreat with vaulted ceilings, large windows, and a private granite-appointed bath with a walk-in closet and built-in shelving. The split bedroom layout ensures privacy, with additional bedrooms tucked away for guests or family. Downstairs, the fully finished basement is made for entertaining — a sprawling family room with daylight windows, space for games, two generous bedrooms, and a stylish full bath. Step outside to a brand-new concrete patio and stairs overlooking a spacious, fenced backyard with a storage shed. Recent updates include new chain link fencing, a garbage disposal, sprinkler system (front and back), newer HVAC, and updated lighting throughout. Even the street is getting an upgrade, with McIntosh Rd set for resurfacing within a year. This is more than a house — it’s a move-in ready sanctuary where you can live, relax, and enjoy the best of Derby. PRICED BELOW APPRAISAL.
Contact an agent
Home facts
- Year built:1997
- Listing ID #:660151
- Added:42 day(s) ago
- Updated:September 26, 2025 at 07:44 AM
Rooms and interior
- Bedrooms:5
- Total bathrooms:3
- Full bathrooms:3
- Living area:2,311 sq. ft.
Heating and cooling
- Cooling:Central Air, Electric
- Heating:Forced Air, Natural Gas
Structure and exterior
- Roof:Composition
- Year built:1997
- Building area:2,311 sq. ft.
- Lot area:0.34 Acres
Schools
- High school:Derby
- Middle school:Derby
- Elementary school:Swaney
Utilities
- Sewer:Sewer Available
Finances and disclosures
- Price:$329,900
- Price per sq. ft.:$142.75
- Tax amount:$3,730 (2024)
New listings near 1125 N Wild Turkey Ct.
- New
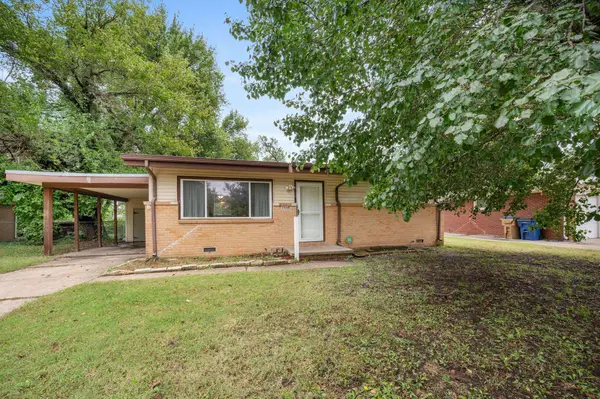 $165,000Active3 beds 1 baths1,085 sq. ft.
$165,000Active3 beds 1 baths1,085 sq. ft.1448 N Prairie Ln, Derby, KS 67037
HERITAGE 1ST REALTY 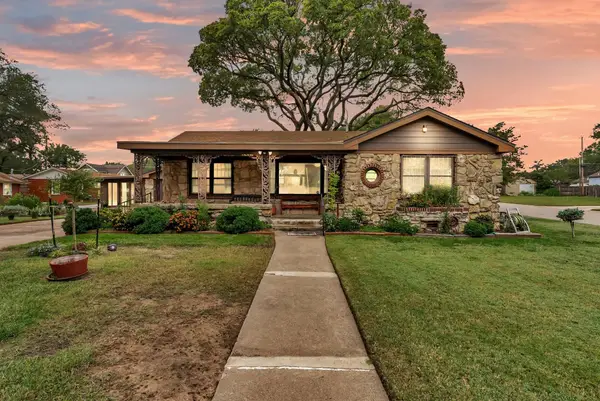 $230,000Pending3 beds 2 baths1,152 sq. ft.
$230,000Pending3 beds 2 baths1,152 sq. ft.201 S Kokomo, Derby, KS 67037
BRICKTOWN ICT REALTY- New
 $72,000Active1.05 Acres
$72,000Active1.05 AcresLot 17 Blk E Ph2 Cedar Ranch Estates, Derby, KS 67037
KELLER WILLIAMS HOMETOWN PARTNERS - New
 $155,000Active2 beds 2 baths1,160 sq. ft.
$155,000Active2 beds 2 baths1,160 sq. ft.127 W North Point, Derby, KS 67037
BERKSHIRE HATHAWAY PENFED REALTY - New
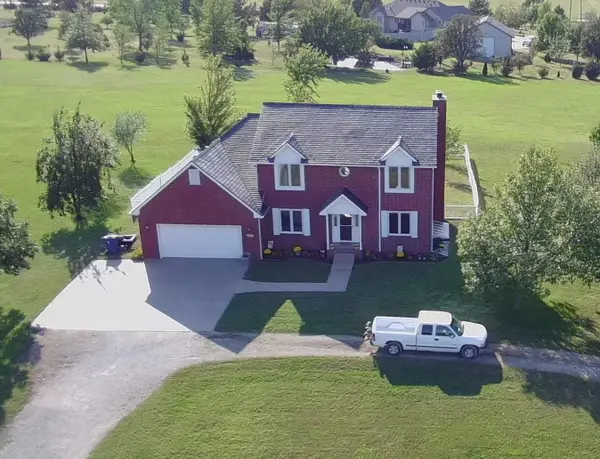 $475,000Active5 beds 4 baths2,300 sq. ft.
$475,000Active5 beds 4 baths2,300 sq. ft.11401 E Hallmark Cir, Derby, KS 67037
LAIRD REALTY - New
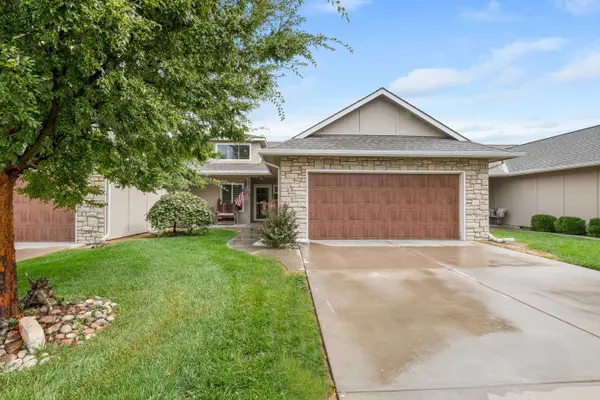 $315,000Active4 beds 3 baths2,384 sq. ft.
$315,000Active4 beds 3 baths2,384 sq. ft.1324 N Hamilton Dr, Derby, KS 67037
ELITE REAL ESTATE EXPERTS - New
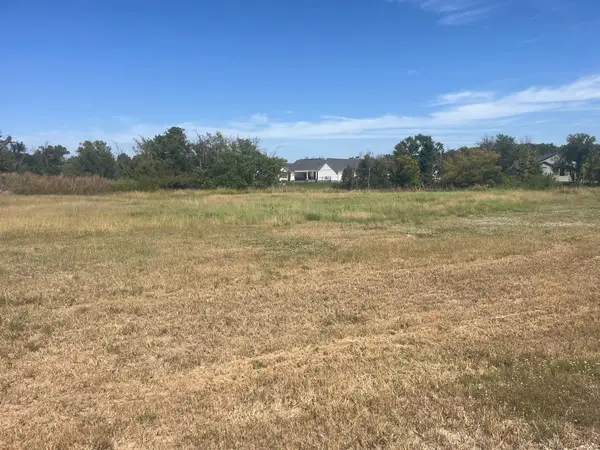 $67,000Active0.88 Acres
$67,000Active0.88 AcresLot 30 Blk A Ph2 Cedar Ranch Estates, Derby, KS 67037
KELLER WILLIAMS HOMETOWN PARTNERS - New
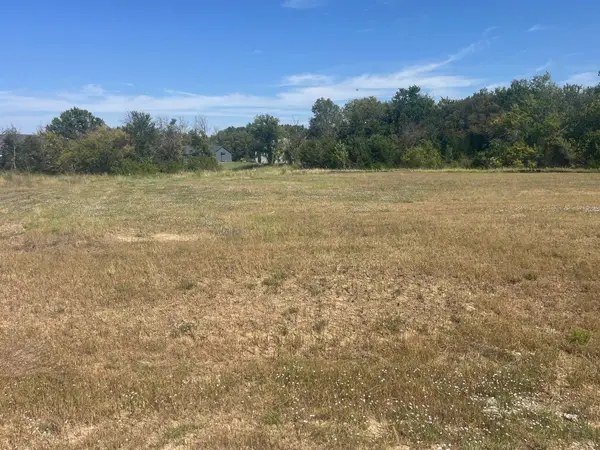 $67,000Active0.82 Acres
$67,000Active0.82 AcresLot 29 Blk A Ph2 Cedar Ranch Estates, Derby, KS 67037
KELLER WILLIAMS HOMETOWN PARTNERS - New
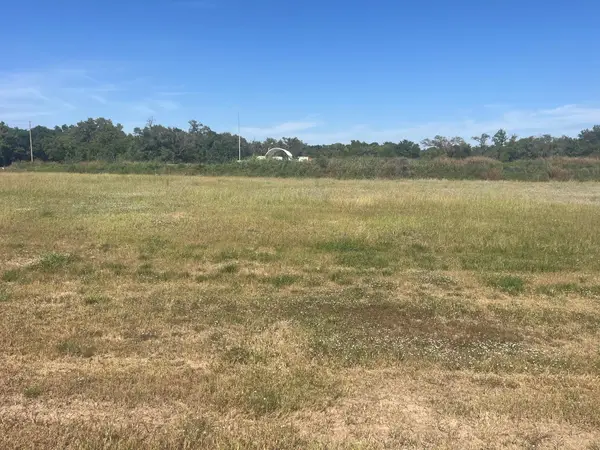 $67,000Active0.78 Acres
$67,000Active0.78 AcresLot 32 Blk A Ph2 Cedar Ranch Estates, Derby, KS 67037
KELLER WILLIAMS HOMETOWN PARTNERS - New
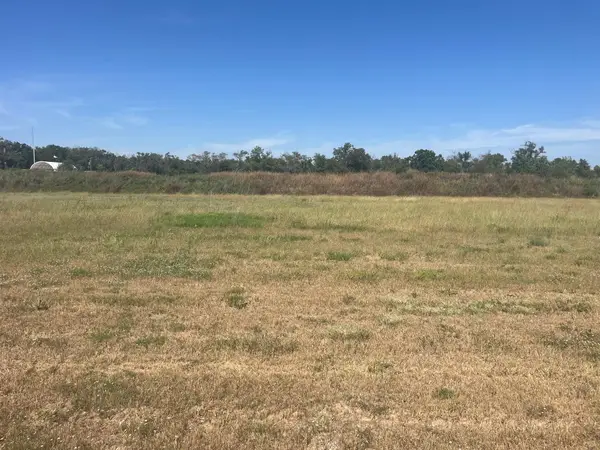 $67,000Active0.78 Acres
$67,000Active0.78 AcresLot 31 Blk A Ph2 Cedar Ranch Estates, Derby, KS 67037
KELLER WILLIAMS HOMETOWN PARTNERS
