161 Anniston Ct., Derby, KS 67037
Local realty services provided by:ERA Great American Realty
161 Anniston Ct.,Derby, KS 67037
$230,300
- 2 Beds
- 2 Baths
- 880 sq. ft.
- Single family
- Pending
Listed by:shelly voss
Office:preferred properties
MLS#:655628
Source:South Central Kansas MLS
Price summary
- Price:$230,300
- Price per sq. ft.:$261.7
About this home
Treat yourself to a new home for the fall! Nestled in a serene neighborhood on a quiet cul de sac on the outskirts of Derby, this popular 2-bed, 2-bath Willow plan boasts an inviting openness with vaulted ceilings that blends comfort and style. The heart of the home features a bright and airy living room, kitchen, and dining area with vaulted ceilings and large windows for lots of natural light. The kitchen is equipped with an island, eating bar, and quartz countertops. The master bedroom features a vaulted ceiling and its own, private bath. Enjoy the covered back patio for relaxing outdoors, rain or shine! The full, unfinished daylight basement is framed for a third bedroom, a third bath, and a rec room. The 3-car garage offers plenty of space for vehicles and extra storage. Conveniently located in the desirable Derby school district near shopping, dining, and parks, this home offers the perfect balance of tranquility and accessibility. Don’t miss the chance to make this beautiful house your new home! General taxes, special assessments, HOA fees, room sizes, & lot sizes are estimated. All school information is deemed to be accurate, but not guaranteed. Plan features may change without notice.
Contact an agent
Home facts
- Year built:2025
- Listing ID #:655628
- Added:129 day(s) ago
- Updated:September 26, 2025 at 07:44 AM
Rooms and interior
- Bedrooms:2
- Total bathrooms:2
- Full bathrooms:2
- Living area:880 sq. ft.
Heating and cooling
- Cooling:Central Air, Electric
- Heating:Forced Air, Natural Gas
Structure and exterior
- Roof:Composition
- Year built:2025
- Building area:880 sq. ft.
- Lot area:0.24 Acres
Schools
- High school:Derby
- Middle school:Derby North
- Elementary school:Stone Creek
Utilities
- Sewer:Sewer Available
Finances and disclosures
- Price:$230,300
- Price per sq. ft.:$261.7
- Tax amount:$3,724 (2024)
New listings near 161 Anniston Ct.
- New
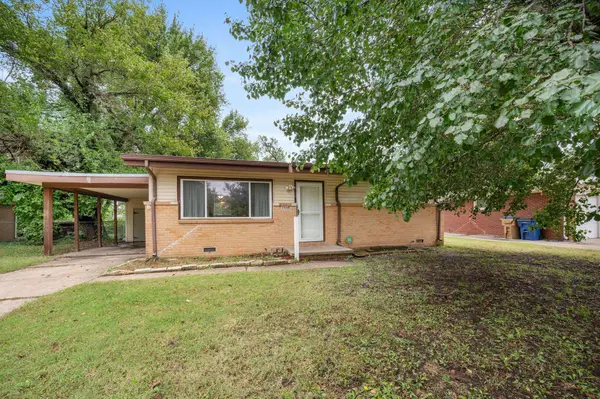 $165,000Active3 beds 1 baths1,085 sq. ft.
$165,000Active3 beds 1 baths1,085 sq. ft.1448 N Prairie Ln, Derby, KS 67037
HERITAGE 1ST REALTY 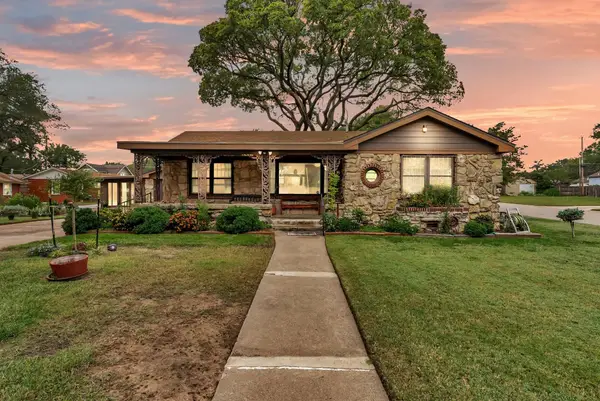 $230,000Pending3 beds 2 baths1,152 sq. ft.
$230,000Pending3 beds 2 baths1,152 sq. ft.201 S Kokomo, Derby, KS 67037
BRICKTOWN ICT REALTY- New
 $72,000Active1.05 Acres
$72,000Active1.05 AcresLot 17 Blk E Ph2 Cedar Ranch Estates, Derby, KS 67037
KELLER WILLIAMS HOMETOWN PARTNERS - New
 $155,000Active2 beds 2 baths1,160 sq. ft.
$155,000Active2 beds 2 baths1,160 sq. ft.127 W North Point, Derby, KS 67037
BERKSHIRE HATHAWAY PENFED REALTY - New
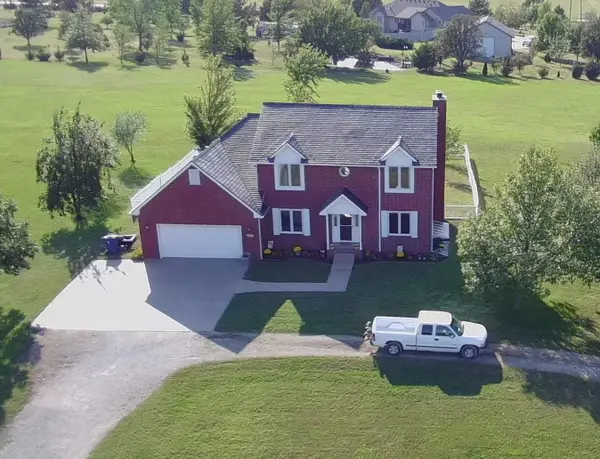 $475,000Active5 beds 4 baths2,300 sq. ft.
$475,000Active5 beds 4 baths2,300 sq. ft.11401 E Hallmark Cir, Derby, KS 67037
LAIRD REALTY - New
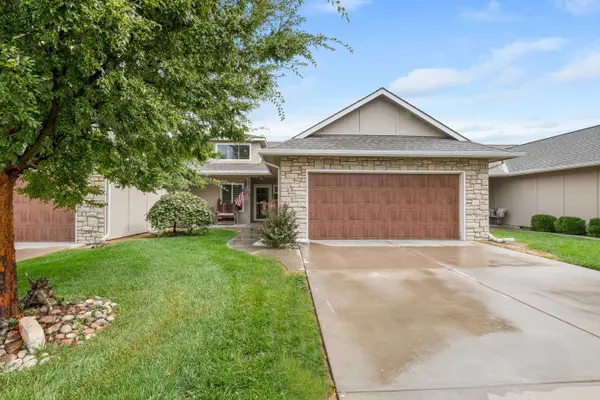 $315,000Active4 beds 3 baths2,384 sq. ft.
$315,000Active4 beds 3 baths2,384 sq. ft.1324 N Hamilton Dr, Derby, KS 67037
ELITE REAL ESTATE EXPERTS - New
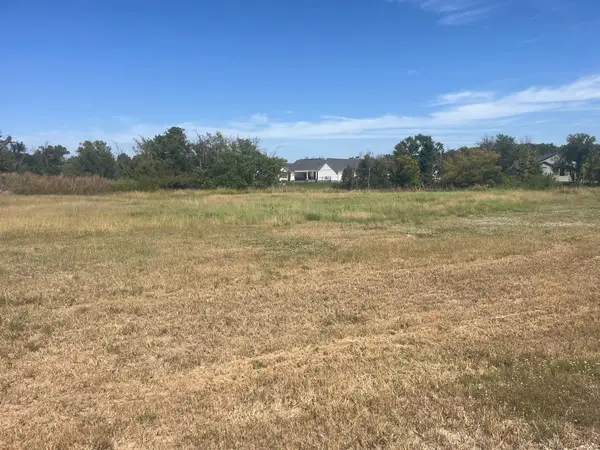 $67,000Active0.88 Acres
$67,000Active0.88 AcresLot 30 Blk A Ph2 Cedar Ranch Estates, Derby, KS 67037
KELLER WILLIAMS HOMETOWN PARTNERS - New
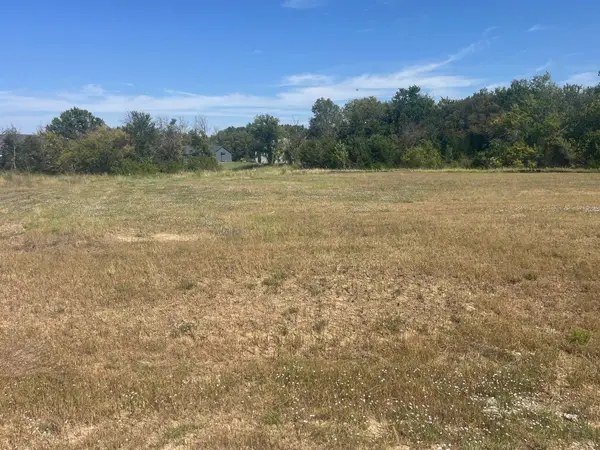 $67,000Active0.82 Acres
$67,000Active0.82 AcresLot 29 Blk A Ph2 Cedar Ranch Estates, Derby, KS 67037
KELLER WILLIAMS HOMETOWN PARTNERS - New
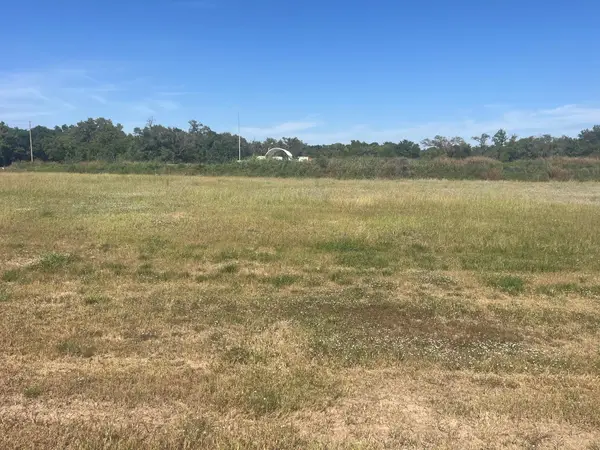 $67,000Active0.78 Acres
$67,000Active0.78 AcresLot 32 Blk A Ph2 Cedar Ranch Estates, Derby, KS 67037
KELLER WILLIAMS HOMETOWN PARTNERS - New
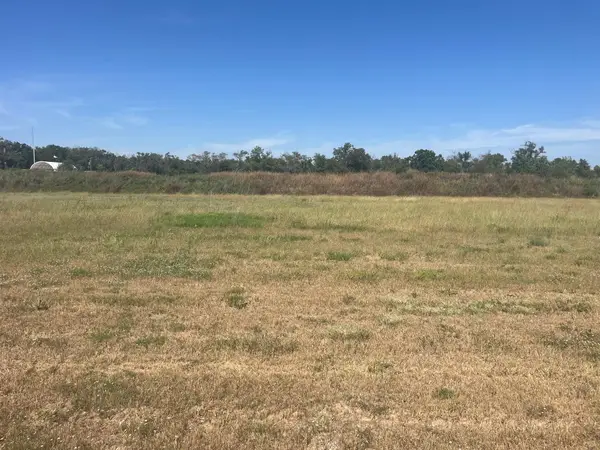 $67,000Active0.78 Acres
$67,000Active0.78 AcresLot 31 Blk A Ph2 Cedar Ranch Estates, Derby, KS 67037
KELLER WILLIAMS HOMETOWN PARTNERS
