212 E Ripley Ct, Derby, KS 67037
Local realty services provided by:ERA Great American Realty
212 E Ripley Ct,Derby, KS 67037
$282,275
- 2 Beds
- 2 Baths
- 1,098 sq. ft.
- Single family
- Pending
Listed by:shelly voss
Office:preferred properties
MLS#:634758
Source:South Central Kansas MLS
Price summary
- Price:$282,275
- Price per sq. ft.:$257.08
About this home
THIS GORGEOUS MODEL HOME IS NOW FOR SALE!!! The popular Brook Jr. floor plan by Comfort Homes sits in the new Foxfire community just beyond the heart of Derby! This thoughtfully designed split-bedroom layout offers two spacious bedrooms and two full bathrooms, with a bright, open-concept flow between the kitchen, dining, and living areas—ideal for both everyday comfort and entertaining. From the dining room, step onto a private deck, perfect for outdoor dining or relaxing. As you enter from the garage, you’re welcomed by a handy drop zone, perfect for organizing bags, shoes, and everyday essentials. Just beyond is a separate main floor laundry room, making daily routines a breeze. The full view-out basement is already framed and ready for customization, with space for a large rec room, two additional bedrooms, and a third bathroom—offering room to grow. If you've got a couple months to wait before moving, you could have the builder finish all or part of the basement for you! Experience quality craftsmanship, smart design, and future possibilities in this stunning model home by Comfort Homes! General taxes, special assessments, HOA fees, room sizes & lot sizes are estimated. All school information is deemed to be accurate, but not guaranteed.
Contact an agent
Home facts
- Year built:2023
- Listing ID #:634758
- Added:603 day(s) ago
- Updated:September 26, 2025 at 07:44 AM
Rooms and interior
- Bedrooms:2
- Total bathrooms:2
- Full bathrooms:2
- Living area:1,098 sq. ft.
Heating and cooling
- Cooling:Central Air, Electric
- Heating:Forced Air, Natural Gas
Structure and exterior
- Roof:Composition
- Year built:2023
- Building area:1,098 sq. ft.
- Lot area:0.25 Acres
Schools
- High school:Derby
- Middle school:Derby North
- Elementary school:Stone Creek
Utilities
- Sewer:Sewer Available
Finances and disclosures
- Price:$282,275
- Price per sq. ft.:$257.08
- Tax amount:$3,717 (2024)
New listings near 212 E Ripley Ct
- New
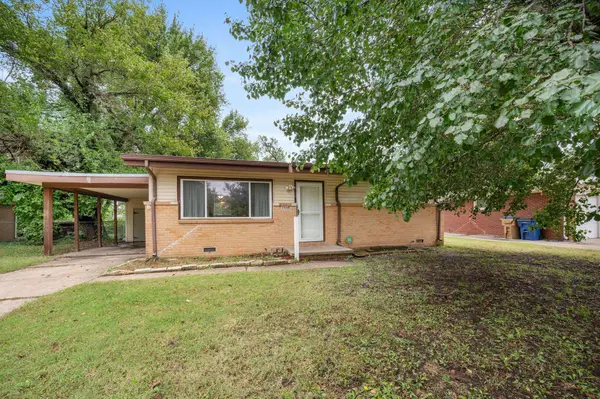 $165,000Active3 beds 1 baths1,085 sq. ft.
$165,000Active3 beds 1 baths1,085 sq. ft.1448 N Prairie Ln, Derby, KS 67037
HERITAGE 1ST REALTY 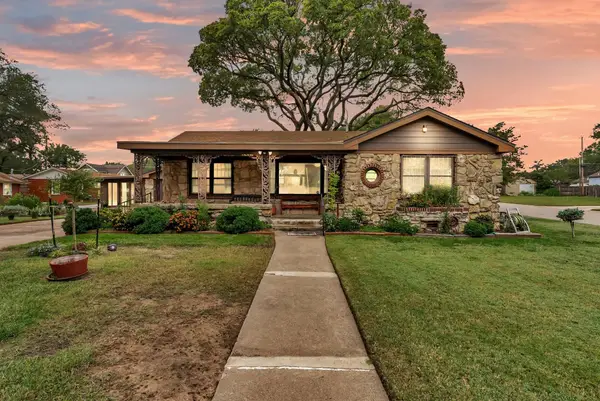 $230,000Pending3 beds 2 baths1,152 sq. ft.
$230,000Pending3 beds 2 baths1,152 sq. ft.201 S Kokomo, Derby, KS 67037
BRICKTOWN ICT REALTY- New
 $72,000Active1.05 Acres
$72,000Active1.05 AcresLot 17 Blk E Ph2 Cedar Ranch Estates, Derby, KS 67037
KELLER WILLIAMS HOMETOWN PARTNERS - New
 $155,000Active2 beds 2 baths1,160 sq. ft.
$155,000Active2 beds 2 baths1,160 sq. ft.127 W North Point, Derby, KS 67037
BERKSHIRE HATHAWAY PENFED REALTY - New
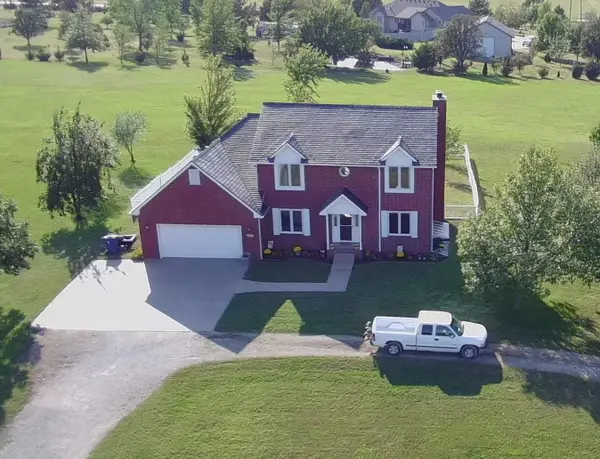 $475,000Active5 beds 4 baths2,300 sq. ft.
$475,000Active5 beds 4 baths2,300 sq. ft.11401 E Hallmark Cir, Derby, KS 67037
LAIRD REALTY - New
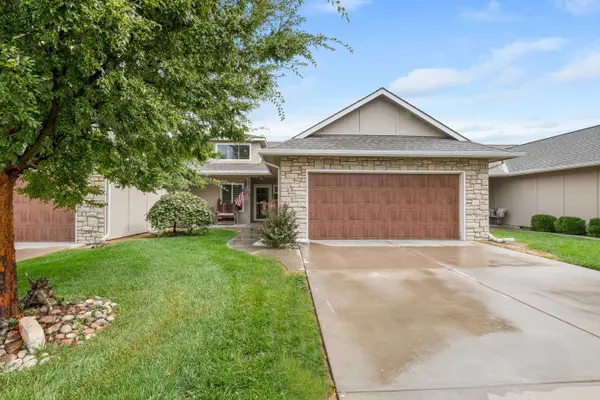 $315,000Active4 beds 3 baths2,384 sq. ft.
$315,000Active4 beds 3 baths2,384 sq. ft.1324 N Hamilton Dr, Derby, KS 67037
ELITE REAL ESTATE EXPERTS - New
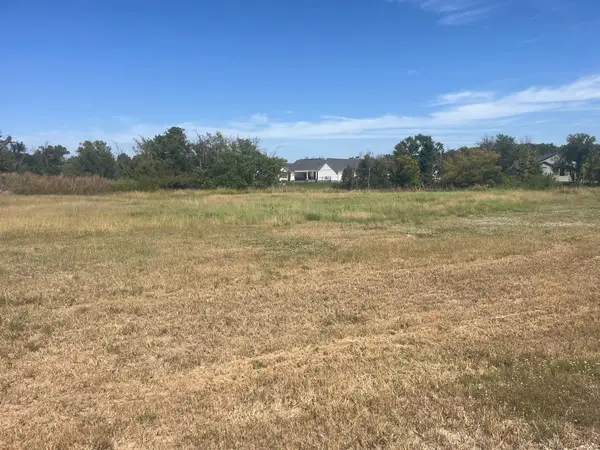 $67,000Active0.88 Acres
$67,000Active0.88 AcresLot 30 Blk A Ph2 Cedar Ranch Estates, Derby, KS 67037
KELLER WILLIAMS HOMETOWN PARTNERS - New
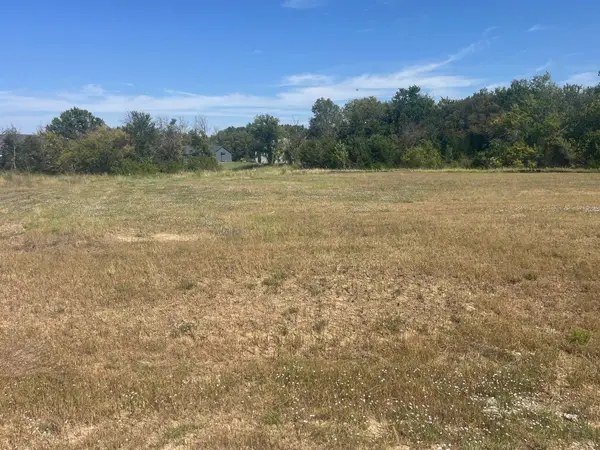 $67,000Active0.82 Acres
$67,000Active0.82 AcresLot 29 Blk A Ph2 Cedar Ranch Estates, Derby, KS 67037
KELLER WILLIAMS HOMETOWN PARTNERS - New
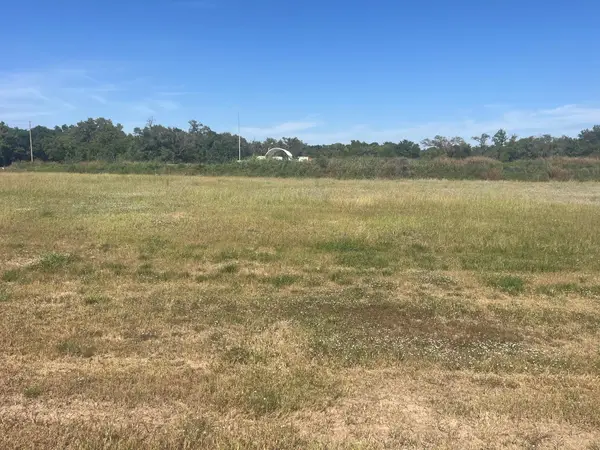 $67,000Active0.78 Acres
$67,000Active0.78 AcresLot 32 Blk A Ph2 Cedar Ranch Estates, Derby, KS 67037
KELLER WILLIAMS HOMETOWN PARTNERS - New
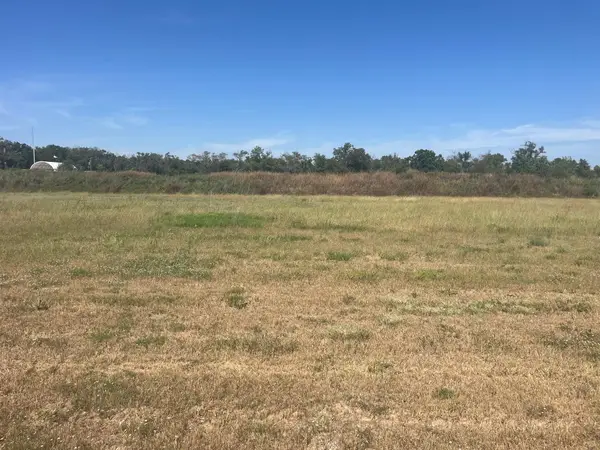 $67,000Active0.78 Acres
$67,000Active0.78 AcresLot 31 Blk A Ph2 Cedar Ranch Estates, Derby, KS 67037
KELLER WILLIAMS HOMETOWN PARTNERS
