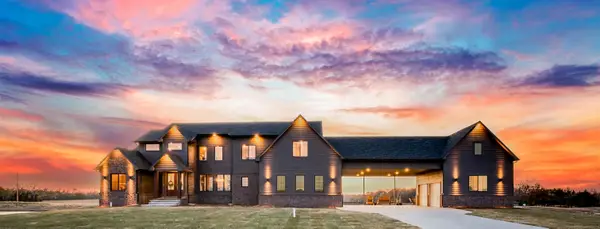306 E Sunnydell St, Derby, KS 67037
Local realty services provided by:ERA Great American Realty
306 E Sunnydell St,Derby, KS 67037
$230,000
- 4 Beds
- 3 Baths
- 1,702 sq. ft.
- Single family
- Pending
Upcoming open houses
- Sun, Nov 2302:00 pm - 04:00 pm
Listed by: cindy crain, amanda lough
Office: berkshire hathaway penfed realty
MLS#:665031
Source:South Central Kansas MLS
Price summary
- Price:$230,000
- Price per sq. ft.:$135.14
About this home
Step inside this fully remodeled story-and-a-half home and feel that instant “this is the one” moment. With 4 bedrooms, 3 full baths, and over 1,700 square feet of airy and light-filled living space, every room feels open, warm, and welcoming. The kitchen and living room flow together, featuring 10ft ceilings, LVP flooring, granite countertops, a gas oven, and an island that seats eight; it’s truly the heart of the home. The main floor a spacious primary suite with two closets plus its own private bathroom and a modern zero-entry shower in the guest bath. Upstairs, you’ll find an additional living room, 2 more bedrooms, an updated full bath, and a second laundry hookup for everyday convenience. Outside, enjoy a large 0.24 acre lot with a newer privacy fence, covered front porch, oversized 2-car garage with room for a truck plus laundry hook ups, and a 50-amp electrical box for your RV. Vinyl windows, newer roof (2019), and no HOA add to the easy-living appeal. This home stands out with its one-of-a-kind farmhouse character; nothing cookie-cutter here. Come see it for yourself and find out why your heart might just call this one home. Video and audio surveillance on property.
Contact an agent
Home facts
- Year built:1907
- Listing ID #:665031
- Added:1 day(s) ago
- Updated:November 21, 2025 at 08:57 AM
Rooms and interior
- Bedrooms:4
- Total bathrooms:3
- Full bathrooms:3
- Living area:1,702 sq. ft.
Heating and cooling
- Cooling:Central Air, Electric
- Heating:Natural Gas, Zoned
Structure and exterior
- Roof:Composition
- Year built:1907
- Building area:1,702 sq. ft.
- Lot area:0.24 Acres
Schools
- High school:Derby
- Middle school:Derby
- Elementary school:Swaney
Utilities
- Sewer:Sewer Available
Finances and disclosures
- Price:$230,000
- Price per sq. ft.:$135.14
- Tax amount:$3,129 (2025)
New listings near 306 E Sunnydell St
- New
 $350,000Active5 beds 3 baths2,638 sq. ft.
$350,000Active5 beds 3 baths2,638 sq. ft.2218 E Sommerhauser Cir., Derby, KS 67037
REAL BROKER, LLC - Open Sun, 2 to 4pmNew
 $380,000Active5 beds 3 baths2,752 sq. ft.
$380,000Active5 beds 3 baths2,752 sq. ft.1413 E Cresthill Rd, Derby, KS 67037-2172
HERITAGE 1ST REALTY - New
 $995,000Active7 beds 7 baths5,140 sq. ft.
$995,000Active7 beds 7 baths5,140 sq. ft.243 Thurston Ln, Derby, KS 67037-4083
HERITAGE 1ST REALTY  $265,000Pending3 beds 2 baths2,267 sq. ft.
$265,000Pending3 beds 2 baths2,267 sq. ft.300 E Valley View St, Derby, KS 67037
LPT REALTY, LLC- New
 $275,000Active3 beds 2 baths2,058 sq. ft.
$275,000Active3 beds 2 baths2,058 sq. ft.854 N Beaver Trail Rd, Derby, KS 67037
REAL BROKER, LLC - New
 $327,800Active2 beds 2 baths1,330 sq. ft.
$327,800Active2 beds 2 baths1,330 sq. ft.1019 E Twisted Oak, Derby, KS 67037
PLATINUM REALTY LLC - New
 $234,900Active4 beds 2 baths2,164 sq. ft.
$234,900Active4 beds 2 baths2,164 sq. ft.1411 N Community Dr, Derby, KS 67037
BERKSHIRE HATHAWAY PENFED REALTY  $210,000Pending2 beds 2 baths1,401 sq. ft.
$210,000Pending2 beds 2 baths1,401 sq. ft.2136 E Bryant St, Derby, KS 67037
REAL BROKER, LLC- New
 $279,900Active4 beds 2 baths1,635 sq. ft.
$279,900Active4 beds 2 baths1,635 sq. ft.1613 E Horizon Dr, Derby, KS 67037
BERKSHIRE HATHAWAY PENFED REALTY
