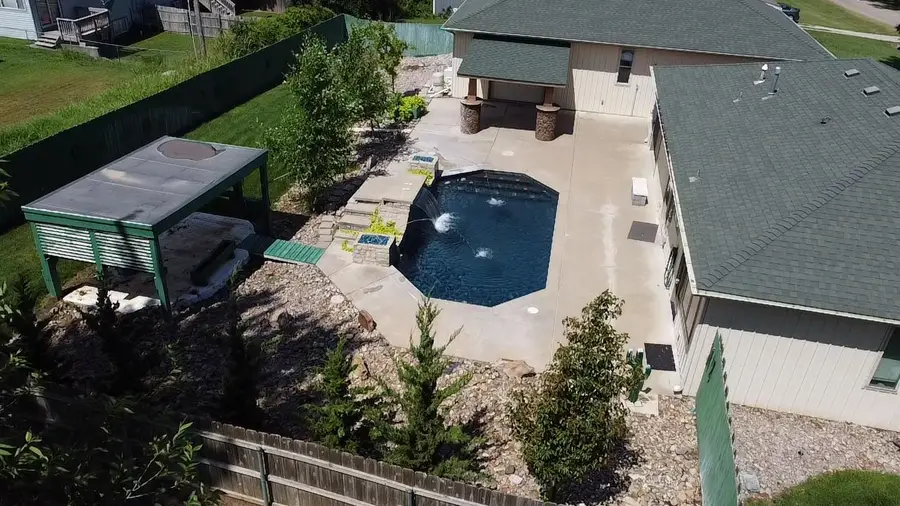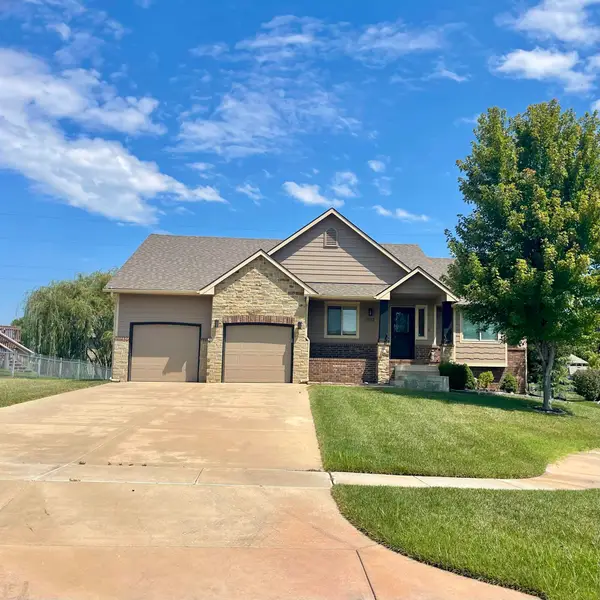503 W Lincoln St, Derby, KS 67037
Local realty services provided by:ERA Great American Realty



503 W Lincoln St,Derby, KS 67037
$275,000
- 2 Beds
- 2 Baths
- 868 sq. ft.
- Single family
- Active
Upcoming open houses
- Sun, Aug 1701:00 pm - 03:00 pm
Listed by:luke fanello
Office:berkshire hathaway penfed realty
MLS#:659885
Source:South Central Kansas MLS
Price summary
- Price:$275,000
- Price per sq. ft.:$316.82
About this home
Don’t miss this opportunity to own your little piece of paradise; great for entertaining with a nice big shop. This home offers a backyard oasis with a custom, heated, saltwater, gunite swimming pool, water features, fire bowls, and lush landscaping. Back yard also has a privacy fence, shade arbor, and covered lean too; perfect for entertaining. The other noticeable neat features of this property is the detached shop. It measure 50’ x 31’, is fully insulated and ply wooded with an overhead gas heater. The garage door measures 9’ tall and is perfect for a tradesman or hobbyist. Inside the home is 2 bedrooms and 2 bathrooms. Zero entry and 9’ ceiling height throughout. The attached garage is double car door with tandem add on and a single garage door that opens up to the back yard. Sprinkler system is on a well, so no worries about keeping everything watered during water restrictions. House is connected to rural water, city sewer, natural gas, electric, and irrigation well. No HOA’s and no specials. Come check this one out before it’s gone. Selling in as-is condition. Pre-inspection has already been completed for peace of mind.
Contact an agent
Home facts
- Year built:2015
- Listing Id #:659885
- Added:6 day(s) ago
- Updated:August 14, 2025 at 03:03 PM
Rooms and interior
- Bedrooms:2
- Total bathrooms:2
- Full bathrooms:1
- Half bathrooms:1
- Living area:868 sq. ft.
Heating and cooling
- Cooling:Central Air, Electric
- Heating:Forced Air, Natural Gas
Structure and exterior
- Roof:Composition
- Year built:2015
- Building area:868 sq. ft.
- Lot area:0.48 Acres
Schools
- High school:Derby
- Middle school:Derby
- Elementary school:Swaney
Utilities
- Water:Rural Water
- Sewer:Sewer Available
Finances and disclosures
- Price:$275,000
- Price per sq. ft.:$316.82
- Tax amount:$2,671 (2024)
New listings near 503 W Lincoln St
- Open Sun, 2 to 4pmNew
 $340,000Active5 beds 3 baths2,311 sq. ft.
$340,000Active5 beds 3 baths2,311 sq. ft.1125 N Wild Turkey Ct., Derby, KS 67037
REECE NICHOLS SOUTH CENTRAL KANSAS - Open Sun, 2 to 4pmNew
 $230,000Active3 beds 2 baths1,274 sq. ft.
$230,000Active3 beds 2 baths1,274 sq. ft.244 W Village Lake Dr, Derby, KS 67037
LPT REALTY, LLC  $375,000Pending4 beds 3 baths2,289 sq. ft.
$375,000Pending4 beds 3 baths2,289 sq. ft.1932 N Newberry Pl, Derby, KS 67037
BERKSHIRE HATHAWAY PENFED REALTY $600,000Pending6 beds 6 baths2,822 sq. ft.
$600,000Pending6 beds 6 baths2,822 sq. ft.5741 S Joel Ln, Derby, KS 67037
BERKSHIRE HATHAWAY PENFED REALTY $225,000Pending3 beds 2 baths1,753 sq. ft.
$225,000Pending3 beds 2 baths1,753 sq. ft.8359 S Millsap Dr, Derby, KS 67037
LPT REALTY, LLC $390,000Pending4 beds 3 baths2,538 sq. ft.
$390,000Pending4 beds 3 baths2,538 sq. ft.1308 N Jay Ct, Derby, KS 67037
ORENDA REAL ESTATE SERVICES, LLC- New
 $693,625Active5 beds 4 baths3,600 sq. ft.
$693,625Active5 beds 4 baths3,600 sq. ft.1012 E Summerchase, Derby, KS 67037
BERKSHIRE HATHAWAY PENFED REALTY - New
 $305,000Active3 beds 3 baths2,485 sq. ft.
$305,000Active3 beds 3 baths2,485 sq. ft.1724 N Walnut Creek Dr, Derby, KS 67037
BERKSHIRE HATHAWAY PENFED REALTY  $255,000Pending3 beds 3 baths2,392 sq. ft.
$255,000Pending3 beds 3 baths2,392 sq. ft.1621 N Baltimore Ct, Derby, KS 67037
BETTER HOMES & GARDENS REAL ESTATE WOSTAL REALTY
