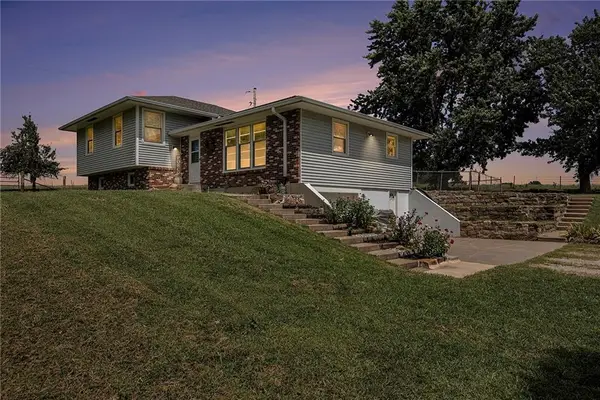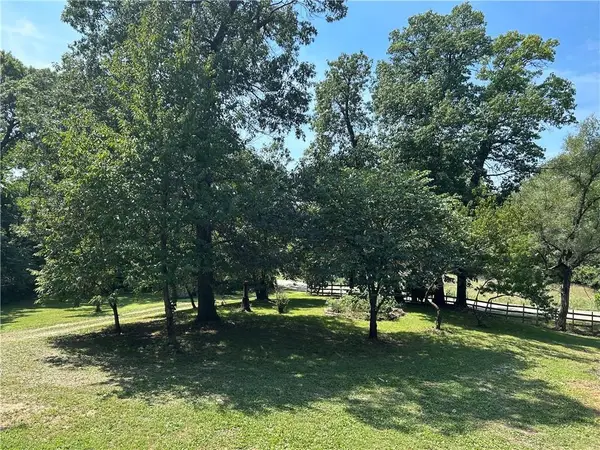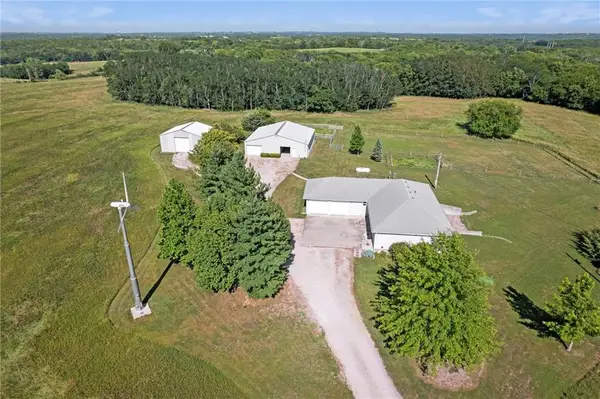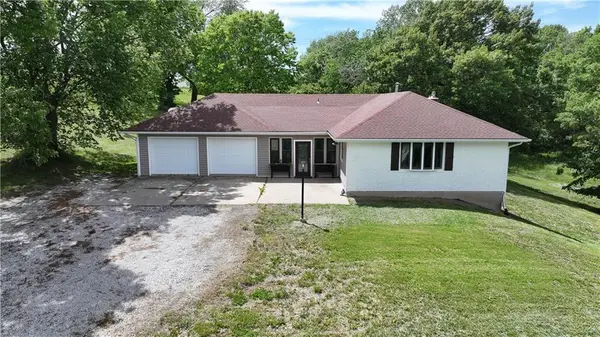21252 Turner Road, Easton, KS 66020
Local realty services provided by:ERA High Pointe Realty
21252 Turner Road,Easton, KS 66020
$799,950
- 5 Beds
- 4 Baths
- 3,743 sq. ft.
- Single family
- Pending
Listed by:dan lynch
Office:lynch real estate
MLS#:2557842
Source:MOKS_HL
Price summary
- Price:$799,950
- Price per sq. ft.:$213.72
About this home
STUNNING 5-BEDROOM HOME ON 20 ROLLING ACRES WITH SPACE, STYLE, AND SECLUSION! This impeccably maintained 1.5 story offers an open floor plan with a spacious great room and cozy wood-burning stove, formal dining room, and a large kitchen featuring a gas range and dual refrigerator/freezer. The luxurious main-level master suite includes his-and-hers walk-in closets, dual vanities, soaking tub, and walk-in shower—plus three additional bedrooms and luxury vinyl flooring throughout. Upstairs offers a private suite with sitting area and full bath. The finished basement is perfect for entertaining with a family room, rec space, full bar area, all tile floors, plus ample storage, and storm shelter. Home has an oversized attached 2-car garage and a 36x45 detached garage/shop that's insulated, has an electric heater, and a new concrete pad poured in 2022. Home and shop are on separate electric meters. Peaceful, private, and packed with features—this one is a rare find!
Contact an agent
Home facts
- Year built:2005
- Listing ID #:2557842
- Added:97 day(s) ago
- Updated:September 25, 2025 at 12:33 PM
Rooms and interior
- Bedrooms:5
- Total bathrooms:4
- Full bathrooms:3
- Half bathrooms:1
- Living area:3,743 sq. ft.
Heating and cooling
- Cooling:Attic Fan, Electric
- Heating:Forced Air Gas, Propane Gas
Structure and exterior
- Roof:Composition
- Year built:2005
- Building area:3,743 sq. ft.
Schools
- High school:Easton
- Middle school:Easton
- Elementary school:Easton
Utilities
- Water:Rural
- Sewer:Lagoon
Finances and disclosures
- Price:$799,950
- Price per sq. ft.:$213.72
New listings near 21252 Turner Road
 $330,000Active4 beds 3 baths1,920 sq. ft.
$330,000Active4 beds 3 baths1,920 sq. ft.32378 215 Street, Easton, KS 66020
MLS# 2569856Listed by: COLDWELL BANKER DISTINCTIVE PR $345,000Active3 beds 2 baths1,792 sq. ft.
$345,000Active3 beds 2 baths1,792 sq. ft.28846 251st Street, Easton, KS 66020
MLS# 2564611Listed by: REILLY REAL ESTATE LLC $735,000Active4 beds 4 baths3,204 sq. ft.
$735,000Active4 beds 4 baths3,204 sq. ft.30680 243rd Street, Easton, KS 66020
MLS# 2564321Listed by: COLDWELL BANKER DISTINCTIVE PR $585,000Active4 beds 3 baths2,609 sq. ft.
$585,000Active4 beds 3 baths2,609 sq. ft.20513 Lowemont Road, Easton, KS 66020
MLS# 2553885Listed by: REALTY EXECUTIVES $395,000Active3 beds 2 baths2,100 sq. ft.
$395,000Active3 beds 2 baths2,100 sq. ft.34530 255th Street, Easton, KS 66020
MLS# 2544434Listed by: LYNCH REAL ESTATE $415,000Active4 beds 3 baths3,280 sq. ft.
$415,000Active4 beds 3 baths3,280 sq. ft.34903 195th Street, Easton, KS 66020
MLS# 2528191Listed by: KELLER WILLIAMS KC NORTH
