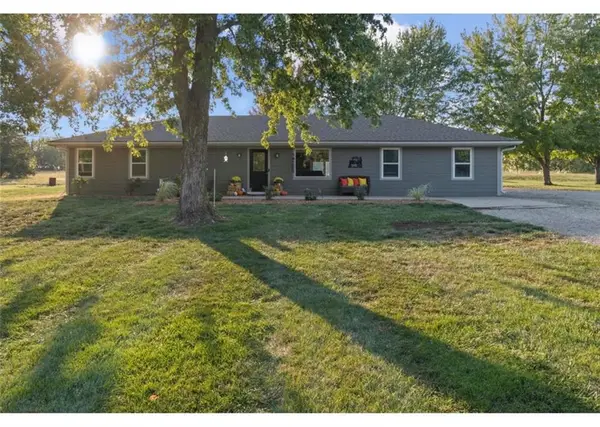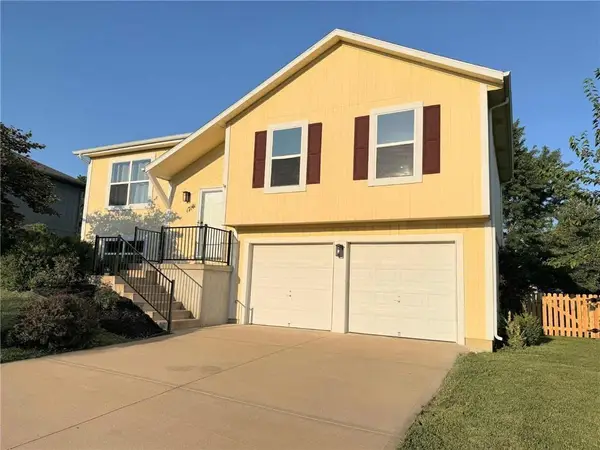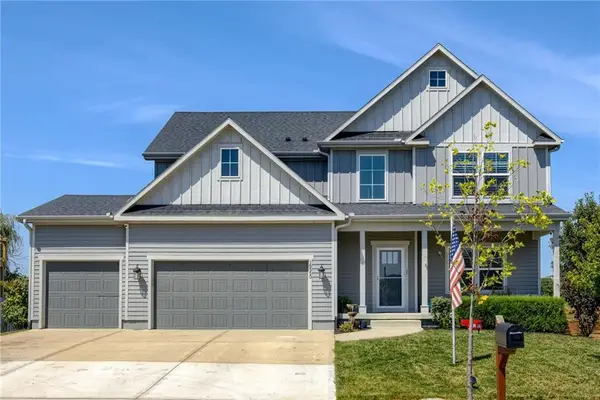103 N Pecan Street, Gardner, KS 66030
Local realty services provided by:ERA High Pointe Realty



103 N Pecan Street,Gardner, KS 66030
$325,000
- 3 Beds
- 3 Baths
- 1,435 sq. ft.
- Single family
- Pending
Listed by:malina group
Office:keller williams realty partners inc.
MLS#:2564349
Source:MOKS_HL
Price summary
- Price:$325,000
- Price per sq. ft.:$226.48
- Monthly HOA dues:$50
About this home
This beautiful front/back split offers plenty of space, style, and functionality with two comfortable living areas and a beautiful open floor plan designed for modern living. The main level features hardwood floors, a large kitchen island, and ample cabinet and counter space, all flowing seamlessly into the dining and living areas—ideal for entertaining or everyday life. Step out onto the east-facing deck for your morning coffee or a quiet evening overlooking the backyard. Upstairs, you’ll find a spacious primary suite with a private bath, plus two additional bedrooms and a full hall bath. The convenient laundry room is located on the same level as the bedrooms and kitchen. Downstairs, the walkout lower level offers a large family room and a third full bath—perfect for a media room, home office, playroom, or guest space. The home sits on a level cul-de-sac lot with a patio and fully fenced backyard—great for hosting summer get-togethers. Just a block away, enjoy access to the neighborhood’s zero-entry pool, splash pad, and park.
Contact an agent
Home facts
- Year built:2007
- Listing Id #:2564349
- Added:14 day(s) ago
- Updated:August 03, 2025 at 03:02 PM
Rooms and interior
- Bedrooms:3
- Total bathrooms:3
- Full bathrooms:3
- Living area:1,435 sq. ft.
Heating and cooling
- Cooling:Electric
- Heating:Forced Air Gas
Structure and exterior
- Roof:Composition
- Year built:2007
- Building area:1,435 sq. ft.
Schools
- High school:Gardner Edgerton
- Middle school:Pioneer Ridge
- Elementary school:Madison
Utilities
- Water:City/Public
- Sewer:Public Sewer
Finances and disclosures
- Price:$325,000
- Price per sq. ft.:$226.48
New listings near 103 N Pecan Street
 $555,000Pending4 beds 2 baths1,800 sq. ft.
$555,000Pending4 beds 2 baths1,800 sq. ft.20900 S Moonlight Road, Gardner, KS 66030
MLS# 2567259Listed by: REAL BROKER, LLC- New
 $369,900Active3 beds 2 baths1,411 sq. ft.
$369,900Active3 beds 2 baths1,411 sq. ft.17141 Jessica Street, Gardner, KS 66030
MLS# 2567401Listed by: S HARVEY REAL ESTATE SERVICES  $365,000Pending4 beds 3 baths2,386 sq. ft.
$365,000Pending4 beds 3 baths2,386 sq. ft.32626 W 171st Street, Gardner, KS 66030
MLS# 2567188Listed by: REECENICHOLS -THE VILLAGE- Open Fri, 4 to 6pmNew
 $535,000Active4 beds 3 baths2,738 sq. ft.
$535,000Active4 beds 3 baths2,738 sq. ft.16324 Mustang Street, Gardner, KS 66030
MLS# 2568146Listed by: REAL BROKER, LLC - Open Sat, 1 to 3pmNew
 $455,000Active5 beds 4 baths3,350 sq. ft.
$455,000Active5 beds 4 baths3,350 sq. ft.297 W Westhoff Place, Gardner, KS 66030
MLS# 2568231Listed by: KW DIAMOND PARTNERS  $531,000Pending4 beds 4 baths2,262 sq. ft.
$531,000Pending4 beds 4 baths2,262 sq. ft.28411 W 161st Street, Gardner, KS 66030
MLS# 2568196Listed by: REECENICHOLS -JOHNSON COUNTY W- New
 $349,900Active4 beds 3 baths2,206 sq. ft.
$349,900Active4 beds 3 baths2,206 sq. ft.18321 Spruce Street, Gardner, KS 66030
MLS# 2565801Listed by: AMERICAN DREAM REALTY - New
 $379,999Active4 beds 3 baths2,292 sq. ft.
$379,999Active4 beds 3 baths2,292 sq. ft.321 N Pine Street, Gardner, KS 66030
MLS# 2566551Listed by: KELLER WILLIAMS REALTY PARTNERS INC.  $435,000Pending4 beds 3 baths3,072 sq. ft.
$435,000Pending4 beds 3 baths3,072 sq. ft.393 N Pine Street, Gardner, KS 66030
MLS# 2565863Listed by: KELLER WILLIAMS REALTY PARTNERS INC.- New
 $520,000Active4 beds 4 baths2,436 sq. ft.
$520,000Active4 beds 4 baths2,436 sq. ft.16550 Lyons Street, Gardner, KS 66030
MLS# 2567265Listed by: WEICHERT, REALTORS WELCH & COM
