17101 Jennifer Street, Gardner, KS 66030
Local realty services provided by:ERA High Pointe Realty
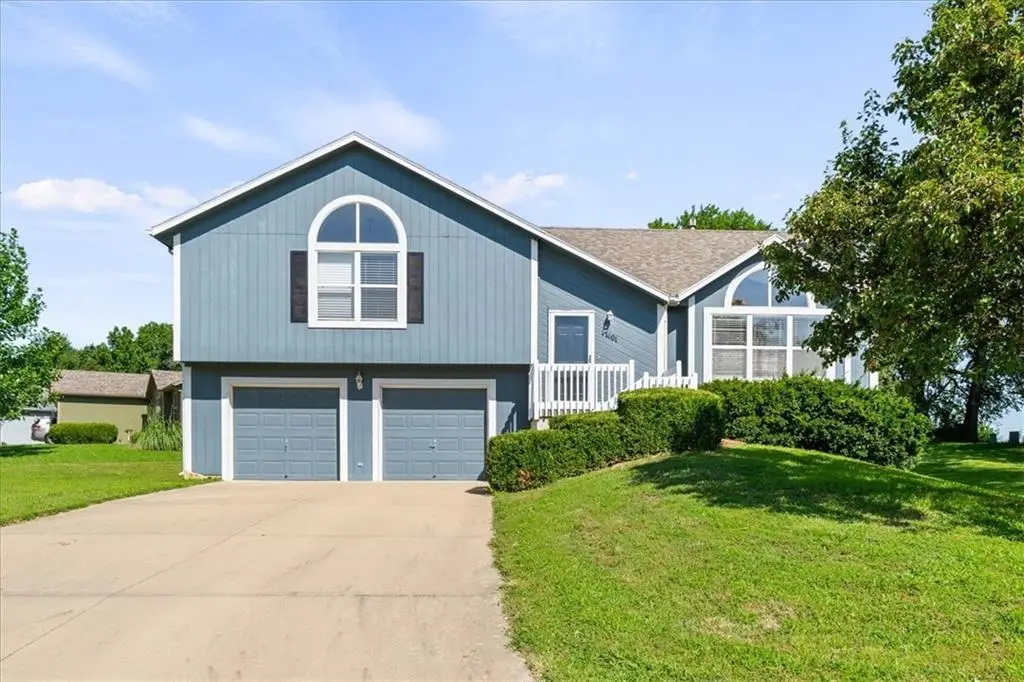
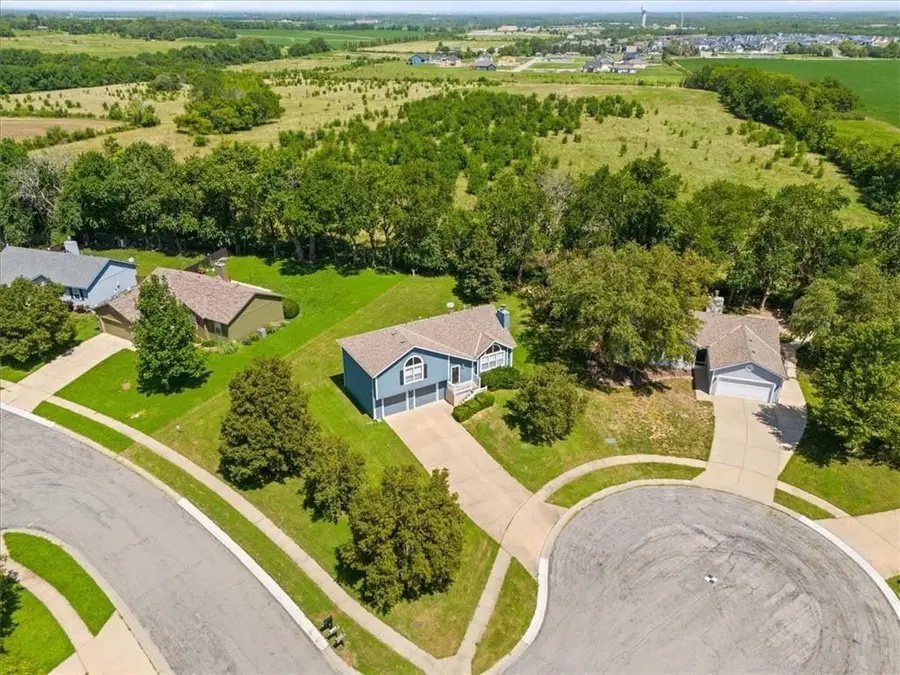

Listed by:stormy meyer
Office:keller williams realty partners inc.
MLS#:2565279
Source:MOKS_HL
Price summary
- Price:$325,000
- Price per sq. ft.:$208.87
About this home
Tucked away on a peaceful cul-de-sac and perched on the highest elevation in the neighborhood, this well maintained 3-bedroom, 2 full bath, front-to-back split offers serene views of the treeline and open field beyond.
Step inside to vaulted ceilings and a sun-filled living room complete with an upgraded gas/wood-burning fireplace — the perfect spot to unwind. Fresh carpet and pad have just been installed, along with luxury vinyl plank flooring in the bathroom for a clean, modern touch. The bright kitchen features bamboo wood floors, a pantry, and a convenient peninsula for extra seating or prep space. Plus, all appliances stay — making this home truly move-in ready! Primary bedroom has vaulted ceilings, large walkin closet and a spacious private bathroom with tub/shower combo and dual sinks.Enjoy the finished walkout basement, perfect for a second living area, home office, or playroom. There’s even an unfinished sub-basement offering tons of storage and a laundry area.
Additional highlights:
2-car garage measuring 24.10 ft width x 23 ft depth
7-year-old HVAC system, serviced annually
4-year-old water heater
8-year-old composite shingle roof
Storage shed included
This home is a true gem — full of comfort, functionality, and updates in all the right places. Don’t miss your chance to own one of the best backyard views in Gardner! Located near top-rated Gardner-Edgerton USD 231 schools and parks.
Contact an agent
Home facts
- Year built:2003
- Listing Id #:2565279
- Added:15 day(s) ago
- Updated:August 13, 2025 at 07:44 PM
Rooms and interior
- Bedrooms:3
- Total bathrooms:2
- Full bathrooms:2
- Living area:1,556 sq. ft.
Heating and cooling
- Cooling:Electric
- Heating:Natural Gas
Structure and exterior
- Roof:Composition
- Year built:2003
- Building area:1,556 sq. ft.
Schools
- High school:Gardner Edgerton
- Middle school:Pioneer Ridge
- Elementary school:Madison
Utilities
- Water:City/Public
- Sewer:Public Sewer
Finances and disclosures
- Price:$325,000
- Price per sq. ft.:$208.87
New listings near 17101 Jennifer Street
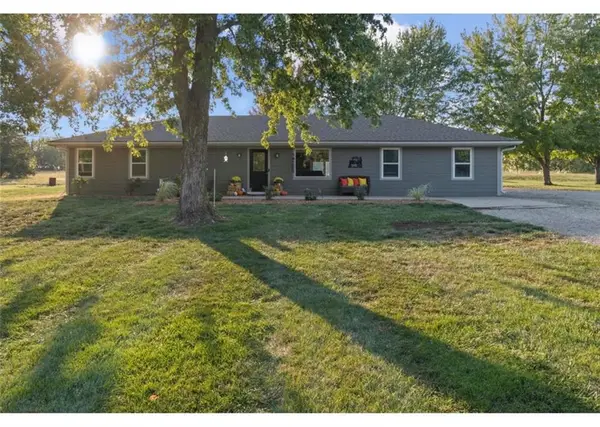 $555,000Pending4 beds 2 baths1,800 sq. ft.
$555,000Pending4 beds 2 baths1,800 sq. ft.20900 S Moonlight Road, Gardner, KS 66030
MLS# 2567259Listed by: REAL BROKER, LLC- New
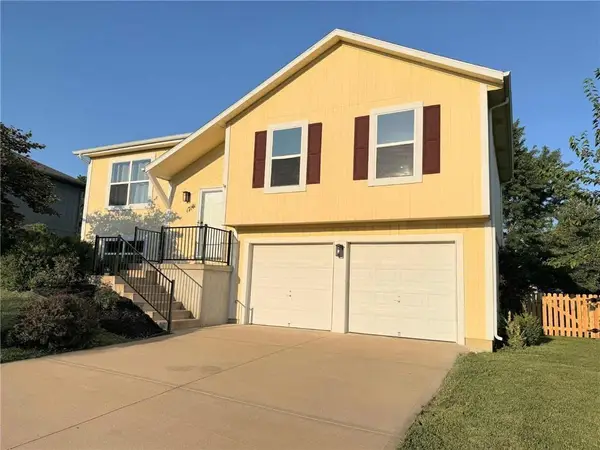 $369,900Active3 beds 2 baths1,411 sq. ft.
$369,900Active3 beds 2 baths1,411 sq. ft.17141 Jessica Street, Gardner, KS 66030
MLS# 2567401Listed by: S HARVEY REAL ESTATE SERVICES  $365,000Pending4 beds 3 baths2,386 sq. ft.
$365,000Pending4 beds 3 baths2,386 sq. ft.32626 W 171st Street, Gardner, KS 66030
MLS# 2567188Listed by: REECENICHOLS -THE VILLAGE- Open Fri, 4 to 6pmNew
 $535,000Active4 beds 3 baths2,738 sq. ft.
$535,000Active4 beds 3 baths2,738 sq. ft.16324 Mustang Street, Gardner, KS 66030
MLS# 2568146Listed by: REAL BROKER, LLC - Open Sat, 1 to 3pmNew
 $455,000Active5 beds 4 baths3,350 sq. ft.
$455,000Active5 beds 4 baths3,350 sq. ft.297 W Westhoff Place, Gardner, KS 66030
MLS# 2568231Listed by: KW DIAMOND PARTNERS  $531,000Pending4 beds 4 baths2,262 sq. ft.
$531,000Pending4 beds 4 baths2,262 sq. ft.28411 W 161st Street, Gardner, KS 66030
MLS# 2568196Listed by: REECENICHOLS -JOHNSON COUNTY W- New
 $349,900Active4 beds 3 baths2,206 sq. ft.
$349,900Active4 beds 3 baths2,206 sq. ft.18321 Spruce Street, Gardner, KS 66030
MLS# 2565801Listed by: AMERICAN DREAM REALTY - New
 $379,999Active4 beds 3 baths2,292 sq. ft.
$379,999Active4 beds 3 baths2,292 sq. ft.321 N Pine Street, Gardner, KS 66030
MLS# 2566551Listed by: KELLER WILLIAMS REALTY PARTNERS INC.  $435,000Pending4 beds 3 baths3,072 sq. ft.
$435,000Pending4 beds 3 baths3,072 sq. ft.393 N Pine Street, Gardner, KS 66030
MLS# 2565863Listed by: KELLER WILLIAMS REALTY PARTNERS INC.- New
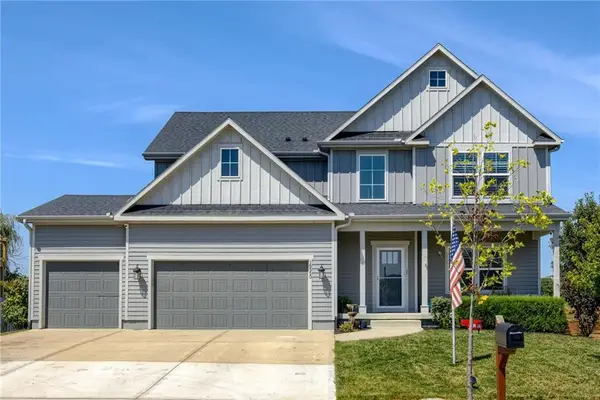 $520,000Active4 beds 4 baths2,436 sq. ft.
$520,000Active4 beds 4 baths2,436 sq. ft.16550 Lyons Street, Gardner, KS 66030
MLS# 2567265Listed by: WEICHERT, REALTORS WELCH & COM
