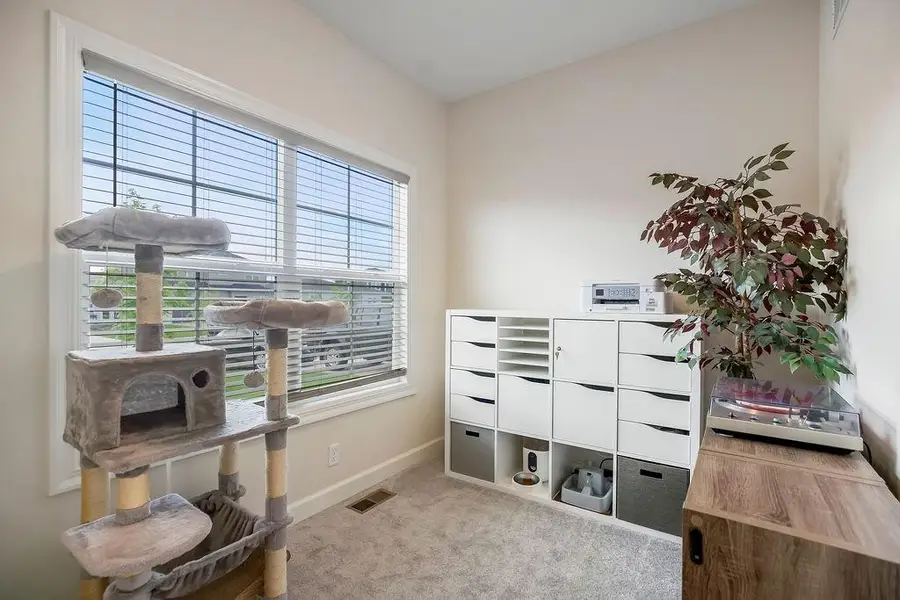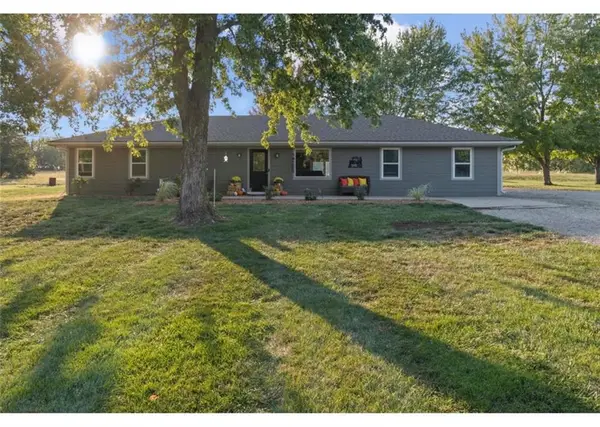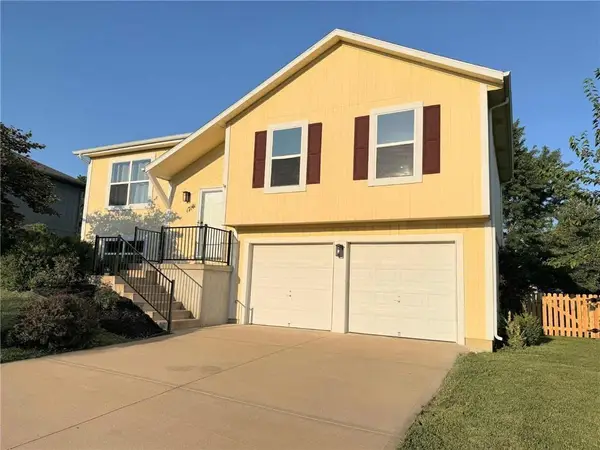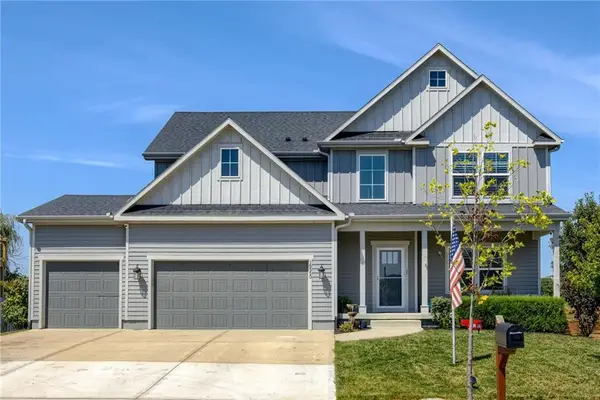17756 Shady Bend Road, Gardner, KS 66030
Local realty services provided by:ERA High Pointe Realty



17756 Shady Bend Road,Gardner, KS 66030
$467,500
- 3 Beds
- 3 Baths
- 1,871 sq. ft.
- Single family
- Pending
Listed by:cate crandell
Office:keller williams realty partners inc.
MLS#:2551910
Source:MOKS_HL
Price summary
- Price:$467,500
- Price per sq. ft.:$249.87
About this home
Homes in this neighborhood are still being built - but THIS one home is COMPLETE and with so many upgrades (including a floorplan redesign that just makes sense!) and it's ready for you to call it HOME!
The beauty of this home's location is that there will never be anyone behind you due to the pond in your backyard (but not on your property, don't worry! The HOA maintains it!).
This home has 3 bedrooms and 2 full baths upstairs, with a half-bath on the main floor so you don't have to share with guests while entertaining in the open concept kitchen, dining, and living area. The basement is clean and ready for you to build it out - there's even an egress window for the 4th bedroom when you're ready for it.
So what's different about this home? First, you'll find many more outlets than what's required for code. The coffee bar in the kitchen has been added and completed, giving you even MORE storage. Next, when you go upstairs and compare it to the model, you'll notice it is very open. This was by design! And there is a very big laundry room with a built-in folding table. Many new builds are lacking storage and these sellers of this home strategically re-arranged the floorplan to add ample storage and shelving in closets.
What's more: There is a neighborhood pool AND a pickleball court!
Make sure you check out the virtual tour!
Contact an agent
Home facts
- Year built:2024
- Listing Id #:2551910
- Added:77 day(s) ago
- Updated:August 04, 2025 at 04:40 PM
Rooms and interior
- Bedrooms:3
- Total bathrooms:3
- Full bathrooms:2
- Half bathrooms:1
- Living area:1,871 sq. ft.
Heating and cooling
- Cooling:Electric
- Heating:Natural Gas
Structure and exterior
- Roof:Composition
- Year built:2024
- Building area:1,871 sq. ft.
Schools
- High school:Gardner Edgerton
- Middle school:Trailridge
- Elementary school:Nike
Utilities
- Water:City/Public
- Sewer:Public Sewer
Finances and disclosures
- Price:$467,500
- Price per sq. ft.:$249.87
New listings near 17756 Shady Bend Road
 $555,000Pending4 beds 2 baths1,800 sq. ft.
$555,000Pending4 beds 2 baths1,800 sq. ft.20900 S Moonlight Road, Gardner, KS 66030
MLS# 2567259Listed by: REAL BROKER, LLC- New
 $369,900Active3 beds 2 baths1,411 sq. ft.
$369,900Active3 beds 2 baths1,411 sq. ft.17141 Jessica Street, Gardner, KS 66030
MLS# 2567401Listed by: S HARVEY REAL ESTATE SERVICES  $365,000Pending4 beds 3 baths2,386 sq. ft.
$365,000Pending4 beds 3 baths2,386 sq. ft.32626 W 171st Street, Gardner, KS 66030
MLS# 2567188Listed by: REECENICHOLS -THE VILLAGE- Open Fri, 4 to 6pmNew
 $535,000Active4 beds 3 baths2,738 sq. ft.
$535,000Active4 beds 3 baths2,738 sq. ft.16324 Mustang Street, Gardner, KS 66030
MLS# 2568146Listed by: REAL BROKER, LLC - Open Sat, 1 to 3pmNew
 $455,000Active5 beds 4 baths3,350 sq. ft.
$455,000Active5 beds 4 baths3,350 sq. ft.297 W Westhoff Place, Gardner, KS 66030
MLS# 2568231Listed by: KW DIAMOND PARTNERS  $531,000Pending4 beds 4 baths2,262 sq. ft.
$531,000Pending4 beds 4 baths2,262 sq. ft.28411 W 161st Street, Gardner, KS 66030
MLS# 2568196Listed by: REECENICHOLS -JOHNSON COUNTY W- New
 $349,900Active4 beds 3 baths2,206 sq. ft.
$349,900Active4 beds 3 baths2,206 sq. ft.18321 Spruce Street, Gardner, KS 66030
MLS# 2565801Listed by: AMERICAN DREAM REALTY - New
 $379,999Active4 beds 3 baths2,292 sq. ft.
$379,999Active4 beds 3 baths2,292 sq. ft.321 N Pine Street, Gardner, KS 66030
MLS# 2566551Listed by: KELLER WILLIAMS REALTY PARTNERS INC.  $435,000Pending4 beds 3 baths3,072 sq. ft.
$435,000Pending4 beds 3 baths3,072 sq. ft.393 N Pine Street, Gardner, KS 66030
MLS# 2565863Listed by: KELLER WILLIAMS REALTY PARTNERS INC.- New
 $520,000Active4 beds 4 baths2,436 sq. ft.
$520,000Active4 beds 4 baths2,436 sq. ft.16550 Lyons Street, Gardner, KS 66030
MLS# 2567265Listed by: WEICHERT, REALTORS WELCH & COM
