18501 S Butternut Street W, Gardner, KS 66030
Local realty services provided by:ERA McClain Brothers
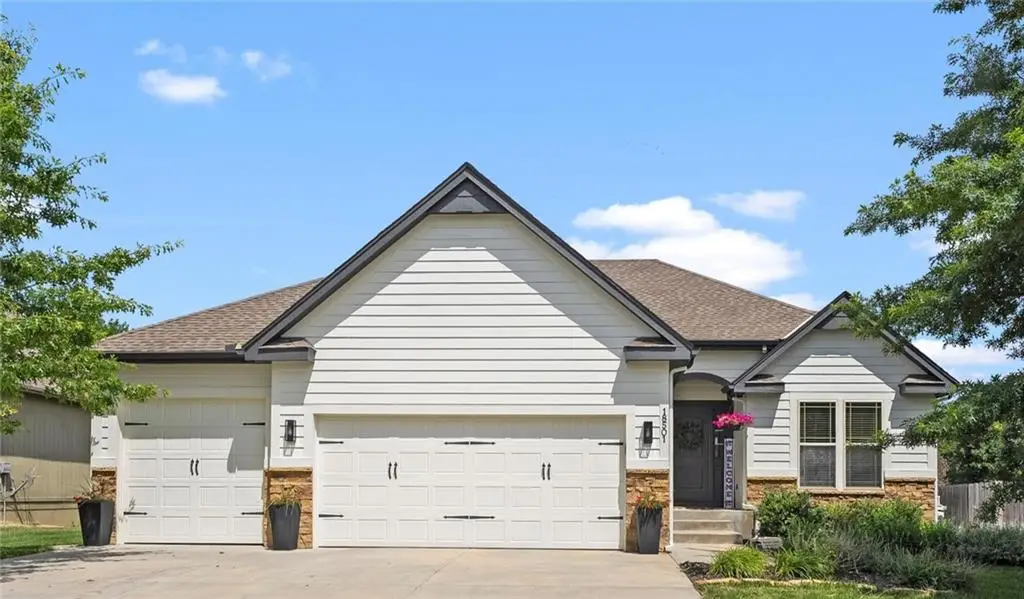

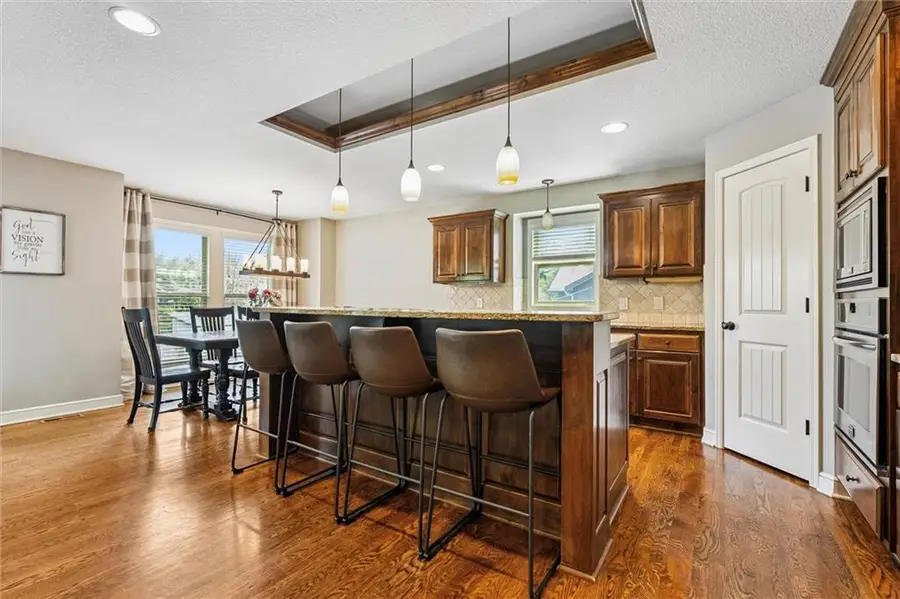
Listed by:tonja spruyt
Office:re/max state line
MLS#:2560198
Source:MOKS_HL
Price summary
- Price:$435,000
- Price per sq. ft.:$156.7
About this home
This stunning 4-bed, 3-bath ranch home, built in 2012, offers main level living and is newer than most of the Fairfield subdivision homes. When you enter, you are greeted with soaring ceilings and arched openings leading to the main living space. The bright, open floor plan seamlessly connects to the kitchen allowing natural light to flow throughout and creating a perfect space for entertaining and family interactions. The kitchen is a chef’s dream, featuring a walk-in pantry, ample cabinet space, and a large island perfect for meal prep or casual dining. The primary suite features a tray ceiling, double vanity and large walk in closet with direct access to the main floor laundry room for added convenience. A second bedroom and full bath round out the main floor and provide plenty of options for a guest room, office, or play space. The fully finished basement offers a large living room with two more bedrooms, a full bath, and a wet bar. Enjoy outdoor living on the covered deck, perfect for morning coffee or evening relaxation. And the flat backyard is ideal for outdoor activities, gardening, and entertaining. The home also boasts a 3-car garage with plenty of room for storage. You’ll find laundry rooms on both the main and lower level for extra convenience. With its modern layout, quality finishes, and location just minutes away from the highway and local amenities, this home is truly move-in ready and offers the best of both comfort and functionality.
Contact an agent
Home facts
- Year built:2012
- Listing Id #:2560198
- Added:34 day(s) ago
- Updated:July 17, 2025 at 06:41 PM
Rooms and interior
- Bedrooms:4
- Total bathrooms:3
- Full bathrooms:3
- Living area:2,776 sq. ft.
Heating and cooling
- Cooling:Electric
- Heating:Forced Air Gas
Structure and exterior
- Roof:Composition
- Year built:2012
- Building area:2,776 sq. ft.
Schools
- High school:Gardner Edgerton
- Middle school:Trailridge
- Elementary school:Nike
Utilities
- Water:City/Public
- Sewer:Public Sewer
Finances and disclosures
- Price:$435,000
- Price per sq. ft.:$156.7
New listings near 18501 S Butternut Street W
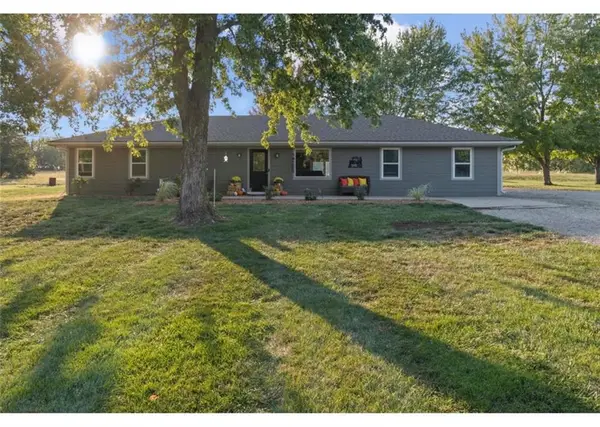 $555,000Pending4 beds 2 baths1,800 sq. ft.
$555,000Pending4 beds 2 baths1,800 sq. ft.20900 S Moonlight Road, Gardner, KS 66030
MLS# 2567259Listed by: REAL BROKER, LLC- New
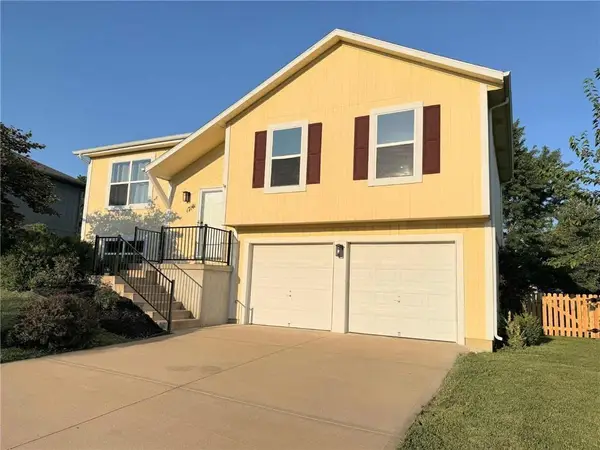 $369,900Active3 beds 2 baths1,411 sq. ft.
$369,900Active3 beds 2 baths1,411 sq. ft.17141 Jessica Street, Gardner, KS 66030
MLS# 2567401Listed by: S HARVEY REAL ESTATE SERVICES  $365,000Pending4 beds 3 baths2,386 sq. ft.
$365,000Pending4 beds 3 baths2,386 sq. ft.32626 W 171st Street, Gardner, KS 66030
MLS# 2567188Listed by: REECENICHOLS -THE VILLAGE- Open Fri, 4 to 6pmNew
 $535,000Active4 beds 3 baths2,738 sq. ft.
$535,000Active4 beds 3 baths2,738 sq. ft.16324 Mustang Street, Gardner, KS 66030
MLS# 2568146Listed by: REAL BROKER, LLC - Open Sat, 1 to 3pmNew
 $455,000Active5 beds 4 baths3,350 sq. ft.
$455,000Active5 beds 4 baths3,350 sq. ft.297 W Westhoff Place, Gardner, KS 66030
MLS# 2568231Listed by: KW DIAMOND PARTNERS  $531,000Pending4 beds 4 baths2,262 sq. ft.
$531,000Pending4 beds 4 baths2,262 sq. ft.28411 W 161st Street, Gardner, KS 66030
MLS# 2568196Listed by: REECENICHOLS -JOHNSON COUNTY W- New
 $349,900Active4 beds 3 baths2,206 sq. ft.
$349,900Active4 beds 3 baths2,206 sq. ft.18321 Spruce Street, Gardner, KS 66030
MLS# 2565801Listed by: AMERICAN DREAM REALTY - New
 $379,999Active4 beds 3 baths2,292 sq. ft.
$379,999Active4 beds 3 baths2,292 sq. ft.321 N Pine Street, Gardner, KS 66030
MLS# 2566551Listed by: KELLER WILLIAMS REALTY PARTNERS INC.  $435,000Pending4 beds 3 baths3,072 sq. ft.
$435,000Pending4 beds 3 baths3,072 sq. ft.393 N Pine Street, Gardner, KS 66030
MLS# 2565863Listed by: KELLER WILLIAMS REALTY PARTNERS INC.- New
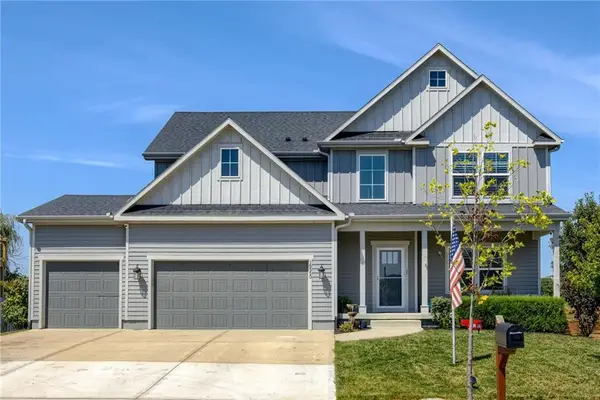 $520,000Active4 beds 4 baths2,436 sq. ft.
$520,000Active4 beds 4 baths2,436 sq. ft.16550 Lyons Street, Gardner, KS 66030
MLS# 2567265Listed by: WEICHERT, REALTORS WELCH & COM
