28540 W 160th Street, Gardner, KS 66030
Local realty services provided by:ERA High Pointe Realty
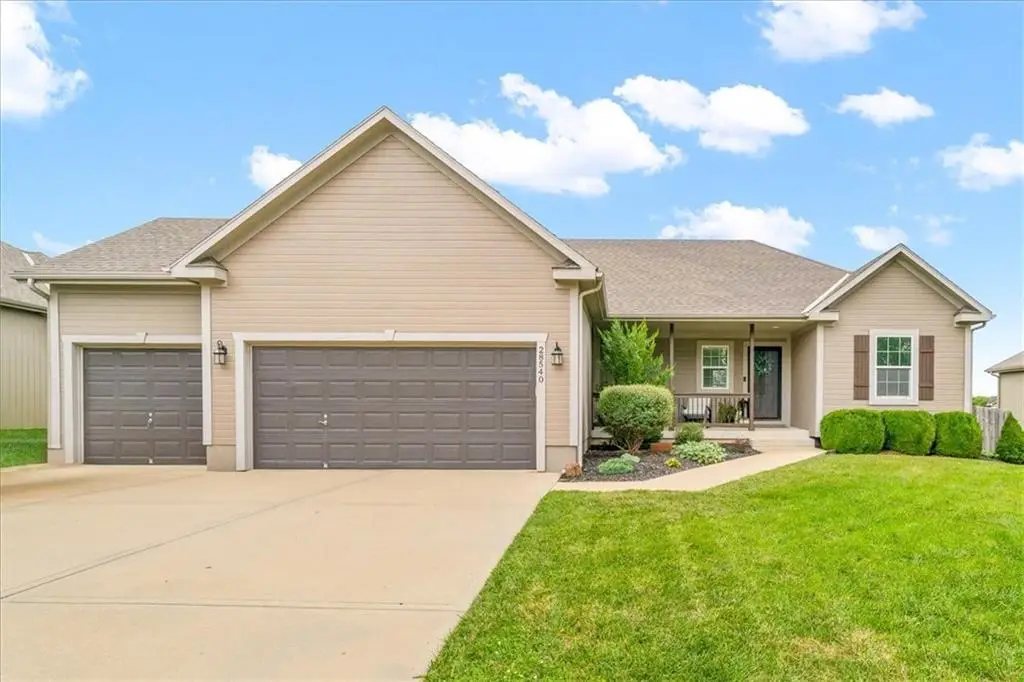

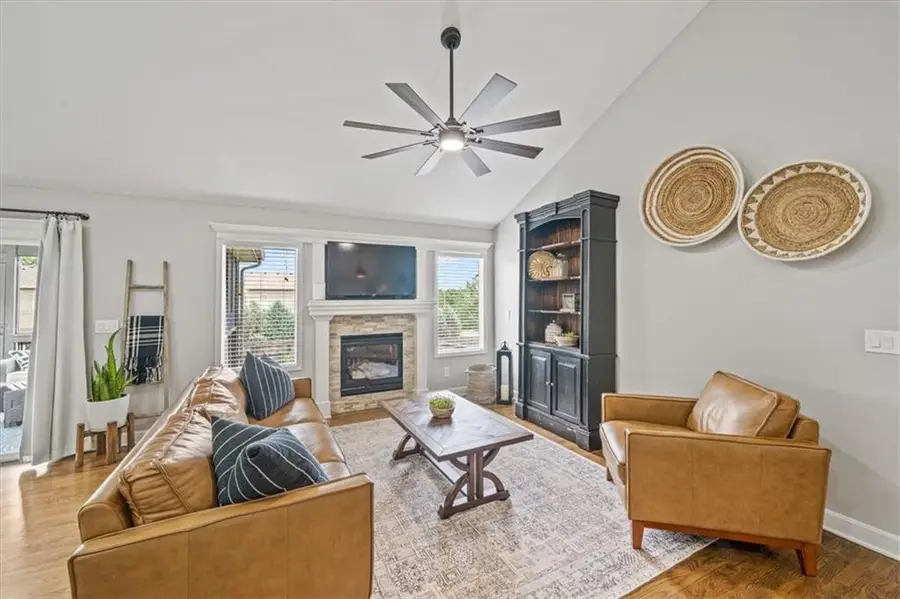
28540 W 160th Street,Gardner, KS 66030
$475,000
- 4 Beds
- 3 Baths
- 2,696 sq. ft.
- Single family
- Pending
Listed by:malina group
Office:keller williams realty partners inc.
MLS#:2564355
Source:MOKS_HL
Price summary
- Price:$475,000
- Price per sq. ft.:$176.19
About this home
Discover this beautifully designed ranch-style home nestled in the desirable Copper Springs subdivision. Offering 4 bedrooms and 3 full baths, this residence combines thoughtful design with everyday comfort. The open-concept main level is perfect for entertaining or relaxing, featuring vaulted ceilings, rich hardwood floors, and a welcoming fireplace. The kitchen flows effortlessly into the living and dining areas, creating a seamless and inviting space. Enjoy peaceful evenings on the screened-in porch overlooking the backyard. The spacious primary suite includes a walk-in closet and a private en suite with dual vanities and a separate shower. Two additional main-level bedrooms offer generous space and natural light.
The finished walkout basement expands your living options with a second living area, kitchenette, dedicated workspace, and a private fourth bedroom with access to a third full bath—ideal for guests or multi-generational living. Outside, a lower-level patio with a built-in firepit offers a perfect setting for evening gatherings.
Contact an agent
Home facts
- Year built:2008
- Listing Id #:2564355
- Added:14 day(s) ago
- Updated:August 02, 2025 at 03:01 PM
Rooms and interior
- Bedrooms:4
- Total bathrooms:3
- Full bathrooms:3
- Living area:2,696 sq. ft.
Heating and cooling
- Cooling:Electric
- Heating:Forced Air Gas
Structure and exterior
- Roof:Composition
- Year built:2008
- Building area:2,696 sq. ft.
Schools
- High school:Gardner Edgerton
- Middle school:Wheatridge
- Elementary school:Gardner
Utilities
- Water:City/Public
- Sewer:Public Sewer
Finances and disclosures
- Price:$475,000
- Price per sq. ft.:$176.19
New listings near 28540 W 160th Street
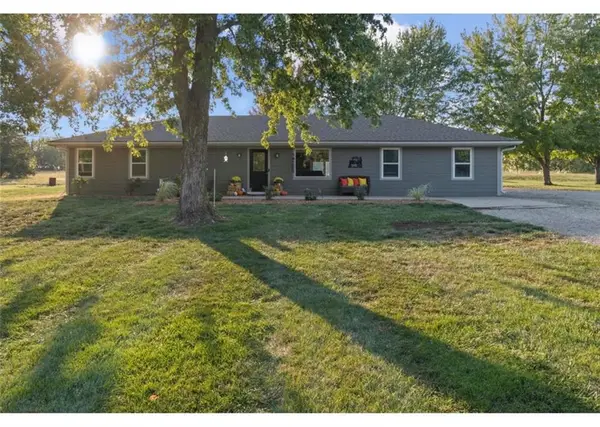 $555,000Pending4 beds 2 baths1,800 sq. ft.
$555,000Pending4 beds 2 baths1,800 sq. ft.20900 S Moonlight Road, Gardner, KS 66030
MLS# 2567259Listed by: REAL BROKER, LLC- New
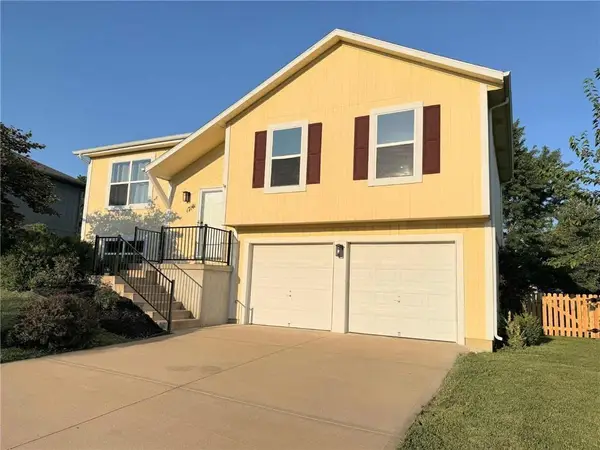 $369,900Active3 beds 2 baths1,411 sq. ft.
$369,900Active3 beds 2 baths1,411 sq. ft.17141 Jessica Street, Gardner, KS 66030
MLS# 2567401Listed by: S HARVEY REAL ESTATE SERVICES  $365,000Pending4 beds 3 baths2,386 sq. ft.
$365,000Pending4 beds 3 baths2,386 sq. ft.32626 W 171st Street, Gardner, KS 66030
MLS# 2567188Listed by: REECENICHOLS -THE VILLAGE- Open Fri, 4 to 6pmNew
 $535,000Active4 beds 3 baths2,738 sq. ft.
$535,000Active4 beds 3 baths2,738 sq. ft.16324 Mustang Street, Gardner, KS 66030
MLS# 2568146Listed by: REAL BROKER, LLC - Open Sat, 1 to 3pmNew
 $455,000Active5 beds 4 baths3,350 sq. ft.
$455,000Active5 beds 4 baths3,350 sq. ft.297 W Westhoff Place, Gardner, KS 66030
MLS# 2568231Listed by: KW DIAMOND PARTNERS  $531,000Pending4 beds 4 baths2,262 sq. ft.
$531,000Pending4 beds 4 baths2,262 sq. ft.28411 W 161st Street, Gardner, KS 66030
MLS# 2568196Listed by: REECENICHOLS -JOHNSON COUNTY W- New
 $349,900Active4 beds 3 baths2,206 sq. ft.
$349,900Active4 beds 3 baths2,206 sq. ft.18321 Spruce Street, Gardner, KS 66030
MLS# 2565801Listed by: AMERICAN DREAM REALTY - New
 $379,999Active4 beds 3 baths2,292 sq. ft.
$379,999Active4 beds 3 baths2,292 sq. ft.321 N Pine Street, Gardner, KS 66030
MLS# 2566551Listed by: KELLER WILLIAMS REALTY PARTNERS INC.  $435,000Pending4 beds 3 baths3,072 sq. ft.
$435,000Pending4 beds 3 baths3,072 sq. ft.393 N Pine Street, Gardner, KS 66030
MLS# 2565863Listed by: KELLER WILLIAMS REALTY PARTNERS INC.- New
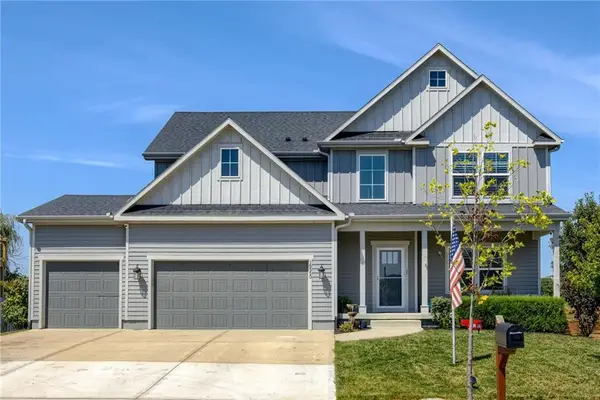 $520,000Active4 beds 4 baths2,436 sq. ft.
$520,000Active4 beds 4 baths2,436 sq. ft.16550 Lyons Street, Gardner, KS 66030
MLS# 2567265Listed by: WEICHERT, REALTORS WELCH & COM
