29702 W 195th Street, Gardner, KS 66030
Local realty services provided by:ERA McClain Brothers

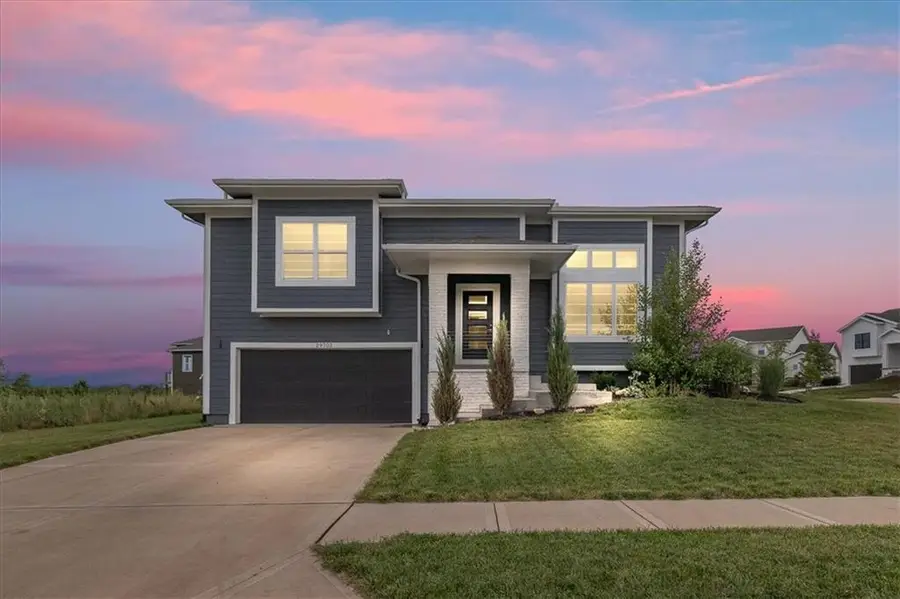
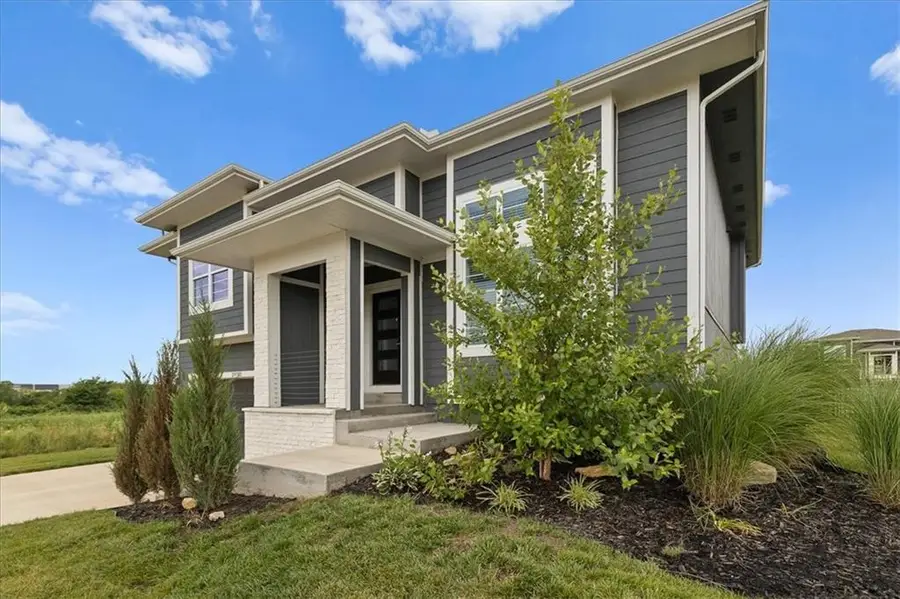
Listed by:chris guerrero
Office:platinum realty llc.
MLS#:2558355
Source:MOKS_HL
Price summary
- Price:$419,950
- Price per sq. ft.:$283.75
- Monthly HOA dues:$66.67
About this home
Large corner fenced lot with a 3 car Tandem garage! This home is loaded up with so many extras beyond what the same plan would cost as a new build! So many important detailed upgrades done to perfection by the current owners *Stunning entry with the full vaulted ceiling that includes a full height stone fireplace to the ceiling with custom stained mantle* Corner lot of a cul- se- sac street* Upgraded kitchen with large island, gas stove with hood vent & spacious custom pantry with a walk-in coffee bar and built in spice rack* Soft close drawers* High tier quartz counters* Upgraded carpet & pad throughout the bedrooms* Whole house water softener* Full sub-basement below grade* Entire yard sprinkler system not just the front* Shaded covered deck with stairs added overlooking the huge backyard and oversized double concrete patio below* Extra lush landscaping added around the home with stone retaining wall* Tandem garage is 37 ft by 10 ft wide which is perfect for 2 cars on the one side/ a boat or most any trailers* Built-ins and work bench also stay* Amazing new community pool & amenities coming next summer* Excellent location next to NIKE elementary just off I-35 and Gardner road!
Contact an agent
Home facts
- Year built:2023
- Listing Id #:2558355
- Added:45 day(s) ago
- Updated:August 01, 2025 at 03:40 PM
Rooms and interior
- Bedrooms:3
- Total bathrooms:2
- Full bathrooms:2
- Living area:1,480 sq. ft.
Heating and cooling
- Cooling:Electric
- Heating:Natural Gas
Structure and exterior
- Roof:Composition
- Year built:2023
- Building area:1,480 sq. ft.
Schools
- High school:Gardner Edgerton
- Middle school:Trailridge
- Elementary school:Nike
Utilities
- Water:City/Public
- Sewer:Public Sewer
Finances and disclosures
- Price:$419,950
- Price per sq. ft.:$283.75
New listings near 29702 W 195th Street
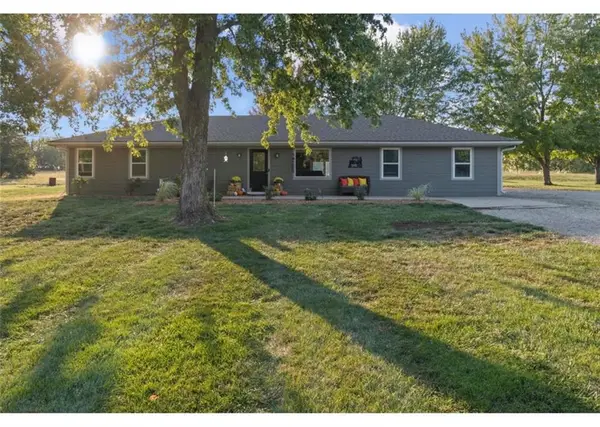 $555,000Pending4 beds 2 baths1,800 sq. ft.
$555,000Pending4 beds 2 baths1,800 sq. ft.20900 S Moonlight Road, Gardner, KS 66030
MLS# 2567259Listed by: REAL BROKER, LLC- New
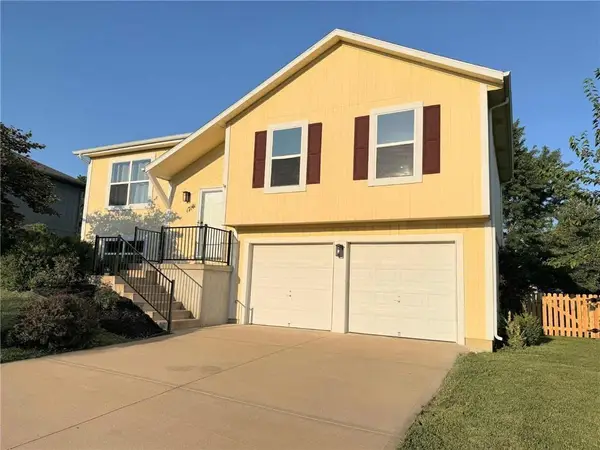 $369,900Active3 beds 2 baths1,411 sq. ft.
$369,900Active3 beds 2 baths1,411 sq. ft.17141 Jessica Street, Gardner, KS 66030
MLS# 2567401Listed by: S HARVEY REAL ESTATE SERVICES  $365,000Pending4 beds 3 baths2,386 sq. ft.
$365,000Pending4 beds 3 baths2,386 sq. ft.32626 W 171st Street, Gardner, KS 66030
MLS# 2567188Listed by: REECENICHOLS -THE VILLAGE- Open Fri, 4 to 6pmNew
 $535,000Active4 beds 3 baths2,738 sq. ft.
$535,000Active4 beds 3 baths2,738 sq. ft.16324 Mustang Street, Gardner, KS 66030
MLS# 2568146Listed by: REAL BROKER, LLC - Open Sat, 1 to 3pmNew
 $455,000Active5 beds 4 baths3,350 sq. ft.
$455,000Active5 beds 4 baths3,350 sq. ft.297 W Westhoff Place, Gardner, KS 66030
MLS# 2568231Listed by: KW DIAMOND PARTNERS  $531,000Pending4 beds 4 baths2,262 sq. ft.
$531,000Pending4 beds 4 baths2,262 sq. ft.28411 W 161st Street, Gardner, KS 66030
MLS# 2568196Listed by: REECENICHOLS -JOHNSON COUNTY W- New
 $349,900Active4 beds 3 baths2,206 sq. ft.
$349,900Active4 beds 3 baths2,206 sq. ft.18321 Spruce Street, Gardner, KS 66030
MLS# 2565801Listed by: AMERICAN DREAM REALTY - New
 $379,999Active4 beds 3 baths2,292 sq. ft.
$379,999Active4 beds 3 baths2,292 sq. ft.321 N Pine Street, Gardner, KS 66030
MLS# 2566551Listed by: KELLER WILLIAMS REALTY PARTNERS INC.  $435,000Pending4 beds 3 baths3,072 sq. ft.
$435,000Pending4 beds 3 baths3,072 sq. ft.393 N Pine Street, Gardner, KS 66030
MLS# 2565863Listed by: KELLER WILLIAMS REALTY PARTNERS INC.- New
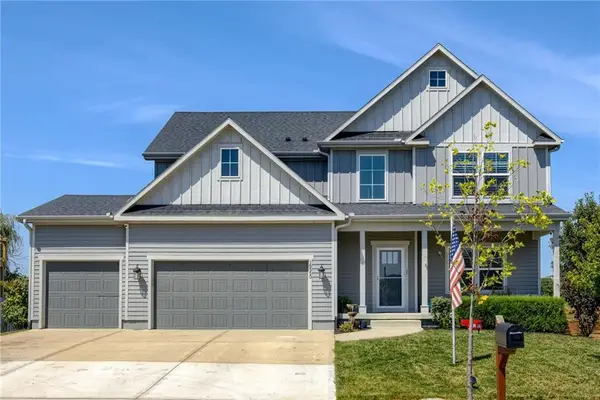 $520,000Active4 beds 4 baths2,436 sq. ft.
$520,000Active4 beds 4 baths2,436 sq. ft.16550 Lyons Street, Gardner, KS 66030
MLS# 2567265Listed by: WEICHERT, REALTORS WELCH & COM
