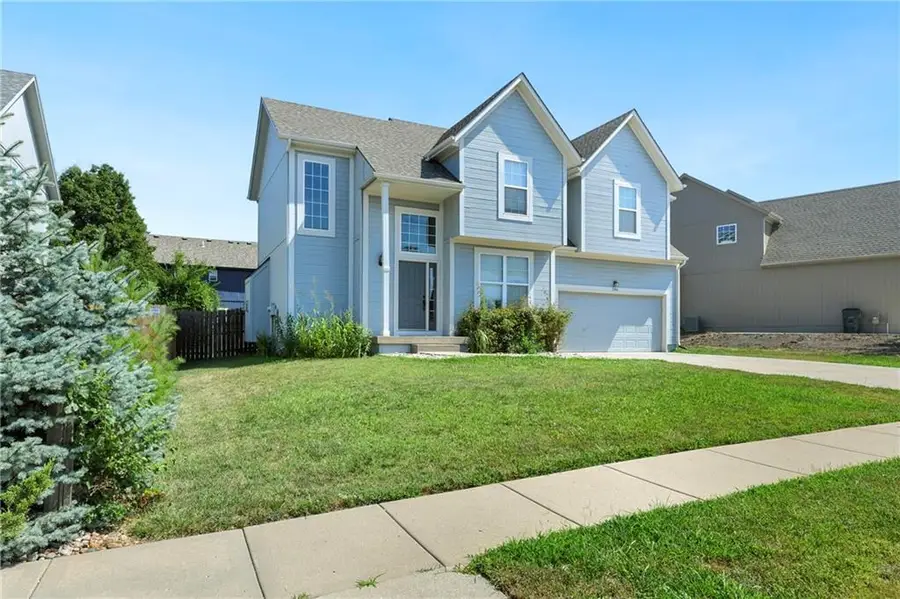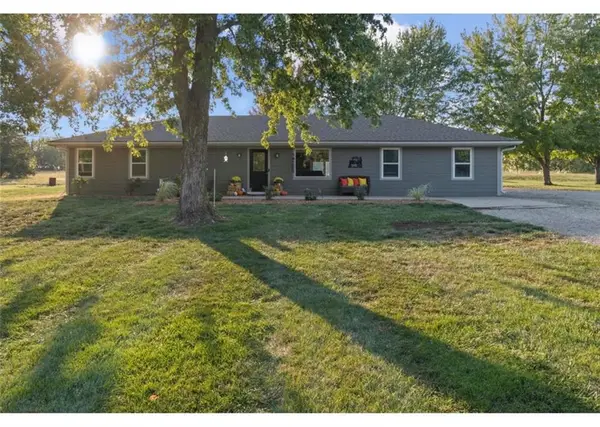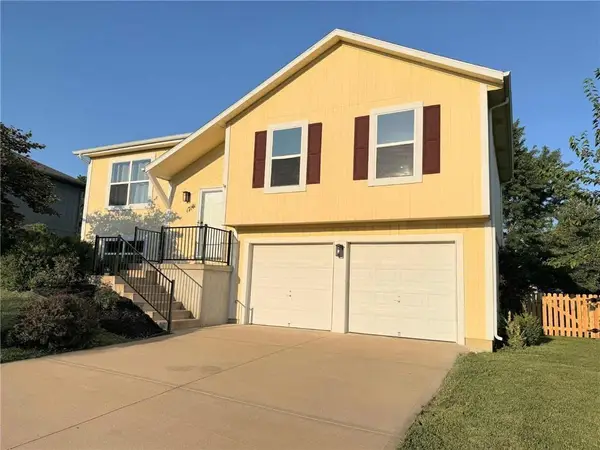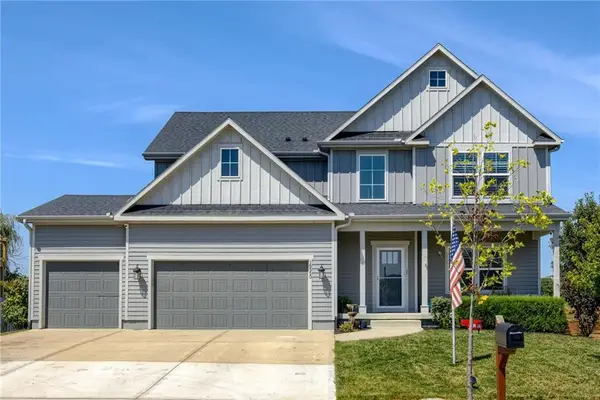546 E Skylark Street, Gardner, KS 66030
Local realty services provided by:ERA High Pointe Realty



546 E Skylark Street,Gardner, KS 66030
$370,000
- 4 Beds
- 3 Baths
- 2,450 sq. ft.
- Single family
- Active
Listed by:brandi jones
Office:keller williams realty partners inc.
MLS#:2562996
Source:MOKS_HL
Price summary
- Price:$370,000
- Price per sq. ft.:$151.02
- Monthly HOA dues:$29.17
About this home
Your New Home Awaits in Genesis Creek Estates!
Discover this inviting **4-bedroom, 3.5-bath, two-story home** nestled in the desirable Genesis Creek Estates. With a two-car garage and a host of recent updates, this home is ready for you to move right in.
Enjoy the fresh appeal of the **entire exterior, painted in 2024**, and the peace of mind that comes with a **brand-new roof, replaced in May 2025**. A **new hot water heater** ensures efficiency and comfort. The **fenced-in backyard** offers a private retreat for outdoor enjoyment. Plus, the **partially finished basement** presents a fantastic opportunity to customize and expand your living space – imagine creating your dream media room, a home gym, or an additional guest suite! Beyond your doorstep, the Genesis Creek Estates neighborhood offers a truly enhanced lifestyle. Connect with nature via direct access to the **Gardner Greenway Trail** for walking and biking, cool off on hot summer days in the **private neighborhood pool**, and appreciate the beautifully **maintained common areas**. This quiet and friendly community provides the perfect setting for making lasting memories.
**Professional photography is coming soon** to showcase this stunning home. Be sure to mark your calendar! **Tours will be available starting July 25, 2025.**
Contact an agent
Home facts
- Year built:2005
- Listing Id #:2562996
- Added:21 day(s) ago
- Updated:August 05, 2025 at 04:54 AM
Rooms and interior
- Bedrooms:4
- Total bathrooms:3
- Full bathrooms:2
- Half bathrooms:1
- Living area:2,450 sq. ft.
Heating and cooling
- Cooling:Electric
- Heating:Natural Gas
Structure and exterior
- Roof:Composition
- Year built:2005
- Building area:2,450 sq. ft.
Schools
- High school:Gardner Edgerton
- Middle school:Wheatridge
- Elementary school:Sunflower
Utilities
- Water:City/Public
- Sewer:Public Sewer
Finances and disclosures
- Price:$370,000
- Price per sq. ft.:$151.02
New listings near 546 E Skylark Street
 $555,000Pending4 beds 2 baths1,800 sq. ft.
$555,000Pending4 beds 2 baths1,800 sq. ft.20900 S Moonlight Road, Gardner, KS 66030
MLS# 2567259Listed by: REAL BROKER, LLC- New
 $369,900Active3 beds 2 baths1,411 sq. ft.
$369,900Active3 beds 2 baths1,411 sq. ft.17141 Jessica Street, Gardner, KS 66030
MLS# 2567401Listed by: S HARVEY REAL ESTATE SERVICES  $365,000Pending4 beds 3 baths2,386 sq. ft.
$365,000Pending4 beds 3 baths2,386 sq. ft.32626 W 171st Street, Gardner, KS 66030
MLS# 2567188Listed by: REECENICHOLS -THE VILLAGE- Open Fri, 4 to 6pmNew
 $535,000Active4 beds 3 baths2,738 sq. ft.
$535,000Active4 beds 3 baths2,738 sq. ft.16324 Mustang Street, Gardner, KS 66030
MLS# 2568146Listed by: REAL BROKER, LLC - Open Sat, 1 to 3pmNew
 $455,000Active5 beds 4 baths3,350 sq. ft.
$455,000Active5 beds 4 baths3,350 sq. ft.297 W Westhoff Place, Gardner, KS 66030
MLS# 2568231Listed by: KW DIAMOND PARTNERS  $531,000Pending4 beds 4 baths2,262 sq. ft.
$531,000Pending4 beds 4 baths2,262 sq. ft.28411 W 161st Street, Gardner, KS 66030
MLS# 2568196Listed by: REECENICHOLS -JOHNSON COUNTY W- New
 $349,900Active4 beds 3 baths2,206 sq. ft.
$349,900Active4 beds 3 baths2,206 sq. ft.18321 Spruce Street, Gardner, KS 66030
MLS# 2565801Listed by: AMERICAN DREAM REALTY - New
 $379,999Active4 beds 3 baths2,292 sq. ft.
$379,999Active4 beds 3 baths2,292 sq. ft.321 N Pine Street, Gardner, KS 66030
MLS# 2566551Listed by: KELLER WILLIAMS REALTY PARTNERS INC.  $435,000Pending4 beds 3 baths3,072 sq. ft.
$435,000Pending4 beds 3 baths3,072 sq. ft.393 N Pine Street, Gardner, KS 66030
MLS# 2565863Listed by: KELLER WILLIAMS REALTY PARTNERS INC.- New
 $520,000Active4 beds 4 baths2,436 sq. ft.
$520,000Active4 beds 4 baths2,436 sq. ft.16550 Lyons Street, Gardner, KS 66030
MLS# 2567265Listed by: WEICHERT, REALTORS WELCH & COM
