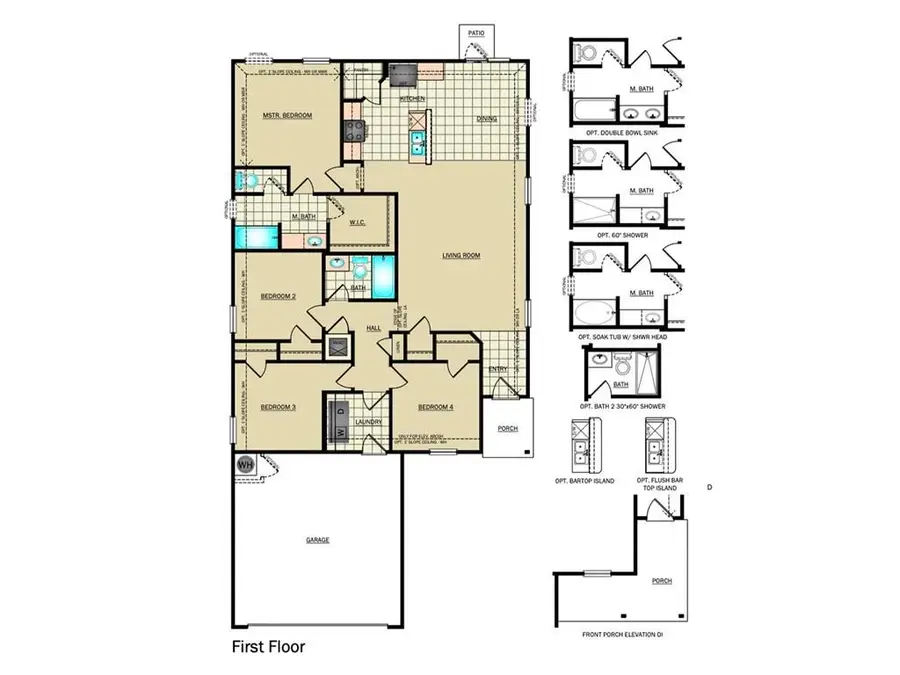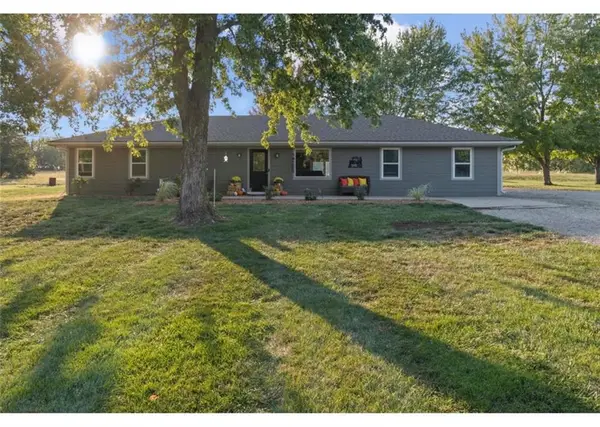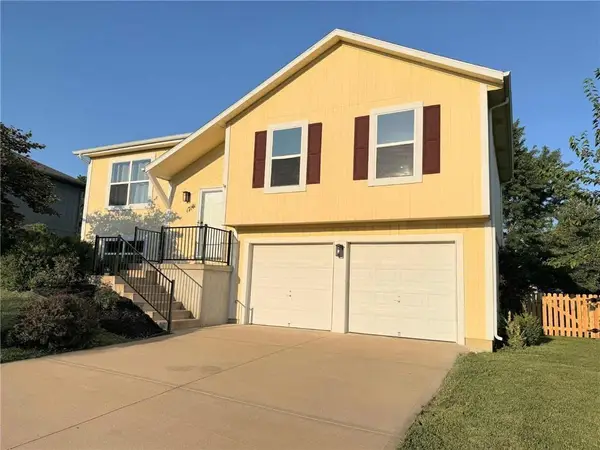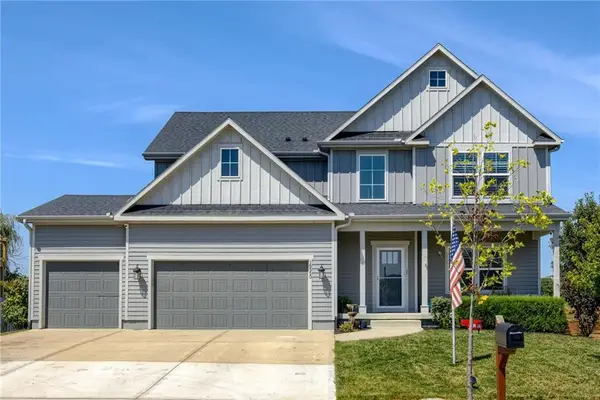551 W Lanesfield Street, Gardner, KS 66030
Local realty services provided by:ERA High Pointe Realty



551 W Lanesfield Street,Gardner, KS 66030
$345,190
- 4 Beds
- 2 Baths
- 1,496 sq. ft.
- Single family
- Pending
Listed by:julie pieri
Office:platinum realty llc.
MLS#:2552988
Source:MOKS_HL
Price summary
- Price:$345,190
- Price per sq. ft.:$230.74
- Monthly HOA dues:$35.42
About this home
The stunning Bridgeport plan is rich with curb appeal with its welcoming front yard landscaping. This ranch-style (slab on grade - no basement) home features an open floor plan with 4 bedrooms, 2 bathrooms, an open living area, and a kitchen equipped with energy-efficient appliances, generous counterspace, pantry, and eat-in dining area.
*The images shown are artistic conceptual renderings or photos of previously constructed models – this home is still under construction. The features, plans, and specifications shown are for conceptual purposes only. Final product may not be exactly as shown – finishes/colors vary.
PLEASE USE THESE DIRECTIONS TO AVOID GETTING LOST; From I-35: Take Exit 210 for US-56 W toward Gardner, Keep right at the fork, Follow signs for US-56/Gardner, Merge onto US-56 W/W 175th Street, Turn right onto Moonlight Road, Turn Left onto East Madison Street, and then Turn Right onto Pecan Street - the Cypress Creek community is located directly across the street from Gardner Edgerton High School before Madison Elementary.
Contact an agent
Home facts
- Year built:2025
- Listing Id #:2552988
- Added:75 day(s) ago
- Updated:July 19, 2025 at 10:41 PM
Rooms and interior
- Bedrooms:4
- Total bathrooms:2
- Full bathrooms:2
- Living area:1,496 sq. ft.
Heating and cooling
- Cooling:Electric
- Heating:Natural Gas
Structure and exterior
- Roof:Composition
- Year built:2025
- Building area:1,496 sq. ft.
Schools
- High school:Gardner Edgerton
- Middle school:Pioneer Ridge
- Elementary school:Madison
Utilities
- Water:City/Public
- Sewer:Public Sewer
Finances and disclosures
- Price:$345,190
- Price per sq. ft.:$230.74
New listings near 551 W Lanesfield Street
 $555,000Pending4 beds 2 baths1,800 sq. ft.
$555,000Pending4 beds 2 baths1,800 sq. ft.20900 S Moonlight Road, Gardner, KS 66030
MLS# 2567259Listed by: REAL BROKER, LLC- New
 $369,900Active3 beds 2 baths1,411 sq. ft.
$369,900Active3 beds 2 baths1,411 sq. ft.17141 Jessica Street, Gardner, KS 66030
MLS# 2567401Listed by: S HARVEY REAL ESTATE SERVICES  $365,000Pending4 beds 3 baths2,386 sq. ft.
$365,000Pending4 beds 3 baths2,386 sq. ft.32626 W 171st Street, Gardner, KS 66030
MLS# 2567188Listed by: REECENICHOLS -THE VILLAGE- Open Fri, 4 to 6pmNew
 $535,000Active4 beds 3 baths2,738 sq. ft.
$535,000Active4 beds 3 baths2,738 sq. ft.16324 Mustang Street, Gardner, KS 66030
MLS# 2568146Listed by: REAL BROKER, LLC - Open Sat, 1 to 3pmNew
 $455,000Active5 beds 4 baths3,350 sq. ft.
$455,000Active5 beds 4 baths3,350 sq. ft.297 W Westhoff Place, Gardner, KS 66030
MLS# 2568231Listed by: KW DIAMOND PARTNERS  $531,000Pending4 beds 4 baths2,262 sq. ft.
$531,000Pending4 beds 4 baths2,262 sq. ft.28411 W 161st Street, Gardner, KS 66030
MLS# 2568196Listed by: REECENICHOLS -JOHNSON COUNTY W- New
 $349,900Active4 beds 3 baths2,206 sq. ft.
$349,900Active4 beds 3 baths2,206 sq. ft.18321 Spruce Street, Gardner, KS 66030
MLS# 2565801Listed by: AMERICAN DREAM REALTY - New
 $379,999Active4 beds 3 baths2,292 sq. ft.
$379,999Active4 beds 3 baths2,292 sq. ft.321 N Pine Street, Gardner, KS 66030
MLS# 2566551Listed by: KELLER WILLIAMS REALTY PARTNERS INC.  $435,000Pending4 beds 3 baths3,072 sq. ft.
$435,000Pending4 beds 3 baths3,072 sq. ft.393 N Pine Street, Gardner, KS 66030
MLS# 2565863Listed by: KELLER WILLIAMS REALTY PARTNERS INC.- New
 $520,000Active4 beds 4 baths2,436 sq. ft.
$520,000Active4 beds 4 baths2,436 sq. ft.16550 Lyons Street, Gardner, KS 66030
MLS# 2567265Listed by: WEICHERT, REALTORS WELCH & COM
