909 E Cottage Creek Drive, Gardner, KS 66030
Local realty services provided by:ERA High Pointe Realty
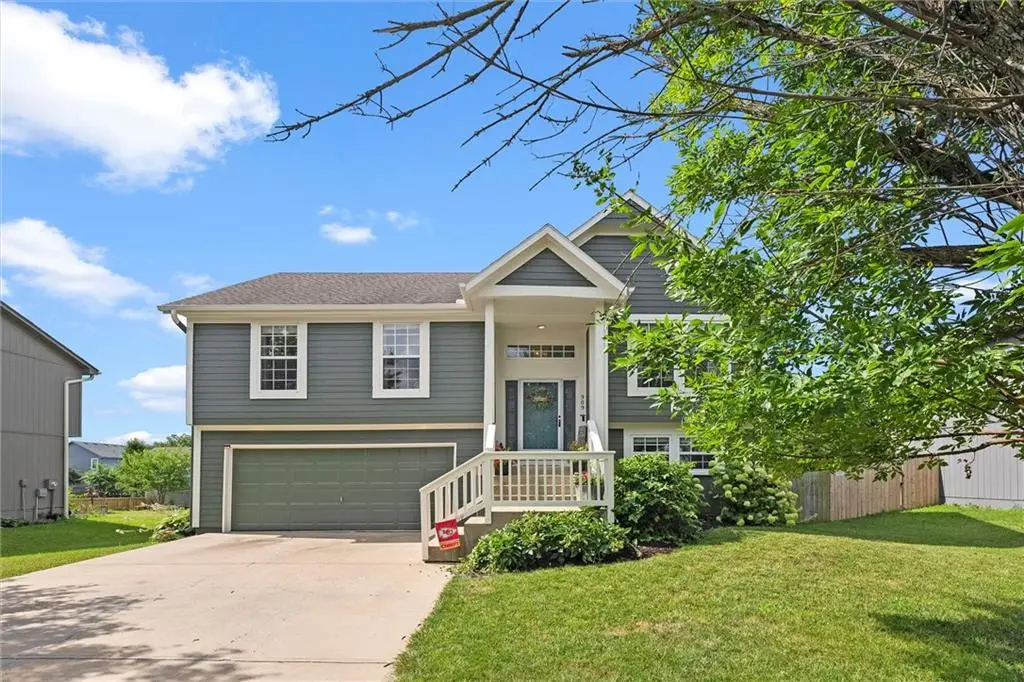
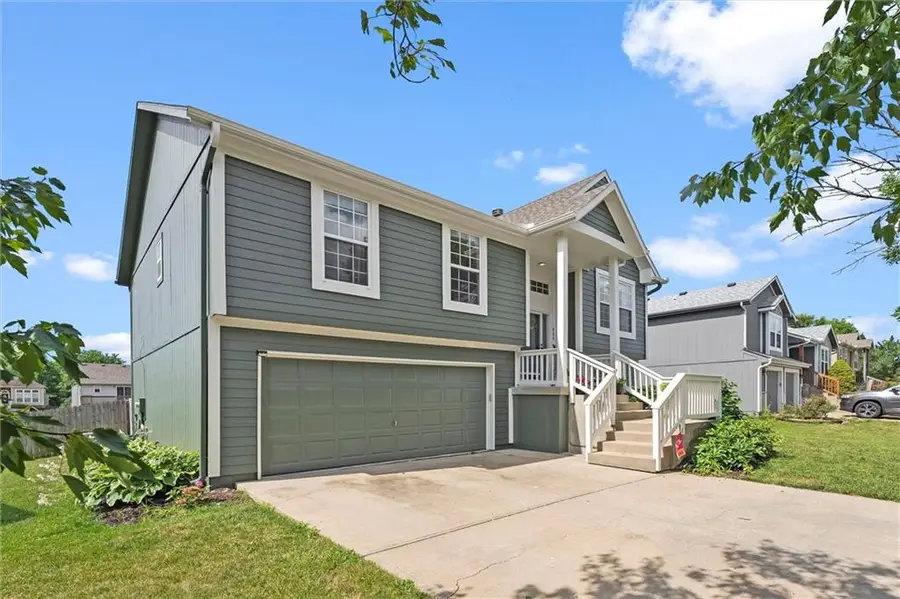
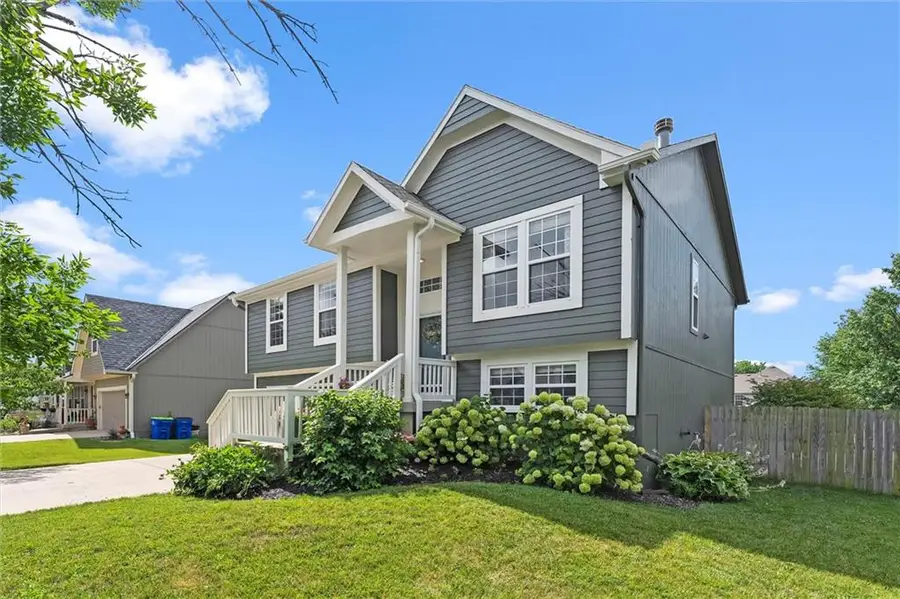
909 E Cottage Creek Drive,Gardner, KS 66030
$325,000
- 4 Beds
- 3 Baths
- 1,773 sq. ft.
- Single family
- Pending
Listed by:we sell kc team
Office:1st class real estate-we sell
MLS#:2557445
Source:MOKS_HL
Price summary
- Price:$325,000
- Price per sq. ft.:$183.31
About this home
Charming, Updated Home with Modern Touches in Cottage Creek!
Welcome to this beautifully updated home that effortlessly combines modern style with everyday comfort. From the moment you arrive, you'll be drawn to the home's curb appeal and fresh exterior paint, setting the tone for what’s inside.
Step into the main level and you'll immediately notice the high ceilings and a double-sided fireplace, the centerpiece of the main living area, adding warmth and ambiance to both the spacious living room and the adjoining dining area. Enjoy the ease of durable vinyl flooring throughout the main living areas, offering a seamless flow from room to room. The primary bedroom offers a large walk-in closet as well as a sizable, private bathroom.
The interior has been thoughtfully modernized, featuring updated finishes and a light, open feel throughout. Whether you're hosting or relaxing, you'll love the deck (replaced in 2022) off the main level—ideal for morning coffee, grilling, or entertaining.
Downstairs, the walkout basement expands your living options with a separate living area and private bedroom, ideal for guests, multi-generational living, or an office area.
This home blends classic charm with practical upgrades—inside and out. Schedule your showing today and see for yourself why this one stands out!
Contact an agent
Home facts
- Year built:1998
- Listing Id #:2557445
- Added:35 day(s) ago
- Updated:July 14, 2025 at 07:41 AM
Rooms and interior
- Bedrooms:4
- Total bathrooms:3
- Full bathrooms:3
- Living area:1,773 sq. ft.
Heating and cooling
- Cooling:Electric
- Heating:Forced Air Gas
Structure and exterior
- Roof:Composition
- Year built:1998
- Building area:1,773 sq. ft.
Schools
- High school:Gardner Edgerton
- Middle school:Trailridge
- Elementary school:Moonlight Elementary
Utilities
- Water:City/Public
- Sewer:Public Sewer
Finances and disclosures
- Price:$325,000
- Price per sq. ft.:$183.31
New listings near 909 E Cottage Creek Drive
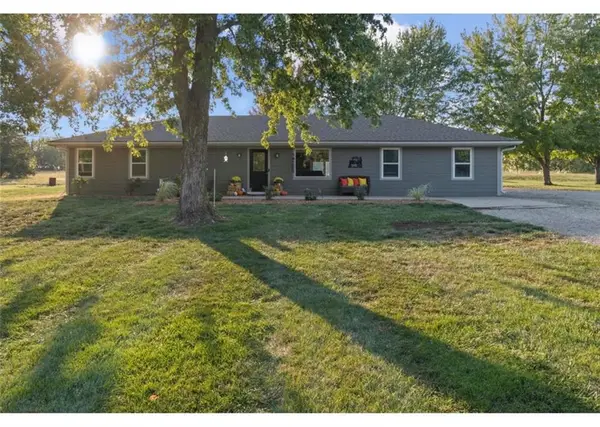 $555,000Pending4 beds 2 baths1,800 sq. ft.
$555,000Pending4 beds 2 baths1,800 sq. ft.20900 S Moonlight Road, Gardner, KS 66030
MLS# 2567259Listed by: REAL BROKER, LLC- New
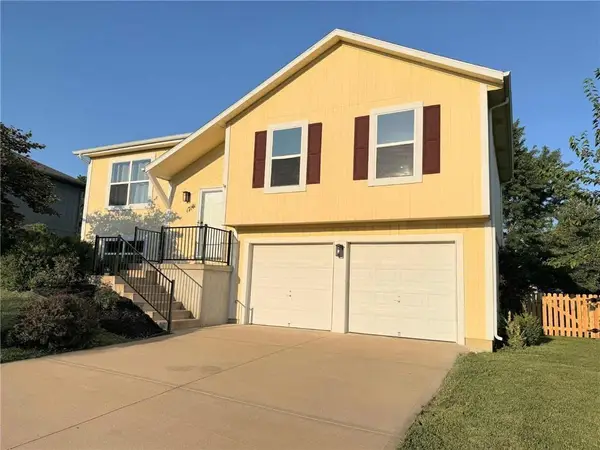 $369,900Active3 beds 2 baths1,411 sq. ft.
$369,900Active3 beds 2 baths1,411 sq. ft.17141 Jessica Street, Gardner, KS 66030
MLS# 2567401Listed by: S HARVEY REAL ESTATE SERVICES  $365,000Pending4 beds 3 baths2,386 sq. ft.
$365,000Pending4 beds 3 baths2,386 sq. ft.32626 W 171st Street, Gardner, KS 66030
MLS# 2567188Listed by: REECENICHOLS -THE VILLAGE- Open Fri, 4 to 6pmNew
 $535,000Active4 beds 3 baths2,738 sq. ft.
$535,000Active4 beds 3 baths2,738 sq. ft.16324 Mustang Street, Gardner, KS 66030
MLS# 2568146Listed by: REAL BROKER, LLC - Open Sat, 1 to 3pmNew
 $455,000Active5 beds 4 baths3,350 sq. ft.
$455,000Active5 beds 4 baths3,350 sq. ft.297 W Westhoff Place, Gardner, KS 66030
MLS# 2568231Listed by: KW DIAMOND PARTNERS  $531,000Pending4 beds 4 baths2,262 sq. ft.
$531,000Pending4 beds 4 baths2,262 sq. ft.28411 W 161st Street, Gardner, KS 66030
MLS# 2568196Listed by: REECENICHOLS -JOHNSON COUNTY W- New
 $349,900Active4 beds 3 baths2,206 sq. ft.
$349,900Active4 beds 3 baths2,206 sq. ft.18321 Spruce Street, Gardner, KS 66030
MLS# 2565801Listed by: AMERICAN DREAM REALTY - New
 $379,999Active4 beds 3 baths2,292 sq. ft.
$379,999Active4 beds 3 baths2,292 sq. ft.321 N Pine Street, Gardner, KS 66030
MLS# 2566551Listed by: KELLER WILLIAMS REALTY PARTNERS INC.  $435,000Pending4 beds 3 baths3,072 sq. ft.
$435,000Pending4 beds 3 baths3,072 sq. ft.393 N Pine Street, Gardner, KS 66030
MLS# 2565863Listed by: KELLER WILLIAMS REALTY PARTNERS INC.- New
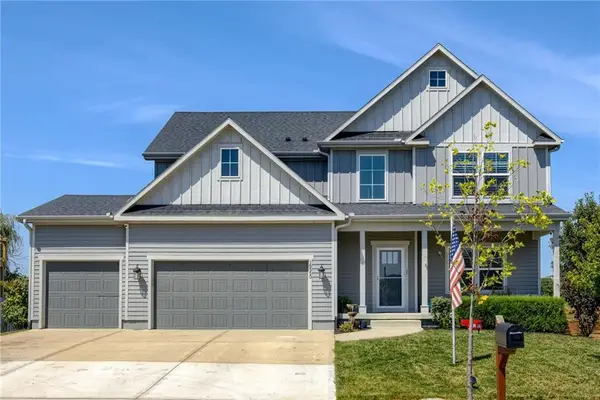 $520,000Active4 beds 4 baths2,436 sq. ft.
$520,000Active4 beds 4 baths2,436 sq. ft.16550 Lyons Street, Gardner, KS 66030
MLS# 2567265Listed by: WEICHERT, REALTORS WELCH & COM
