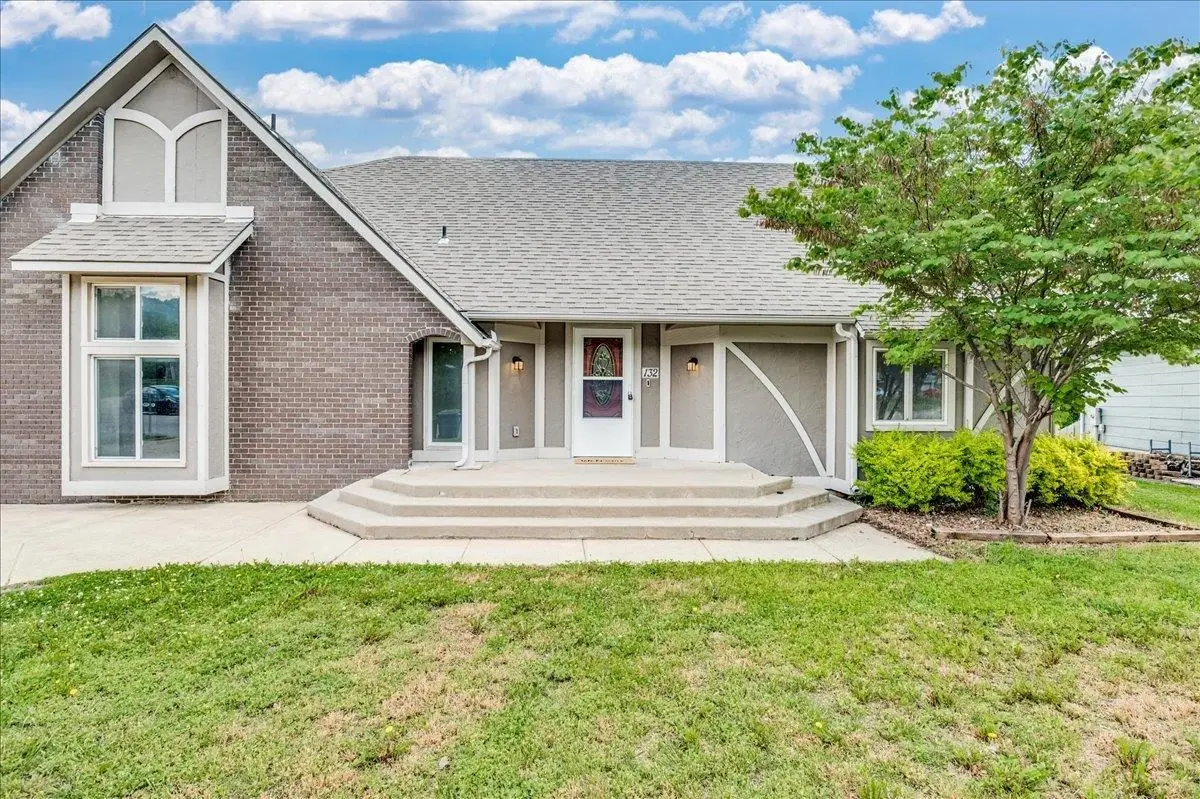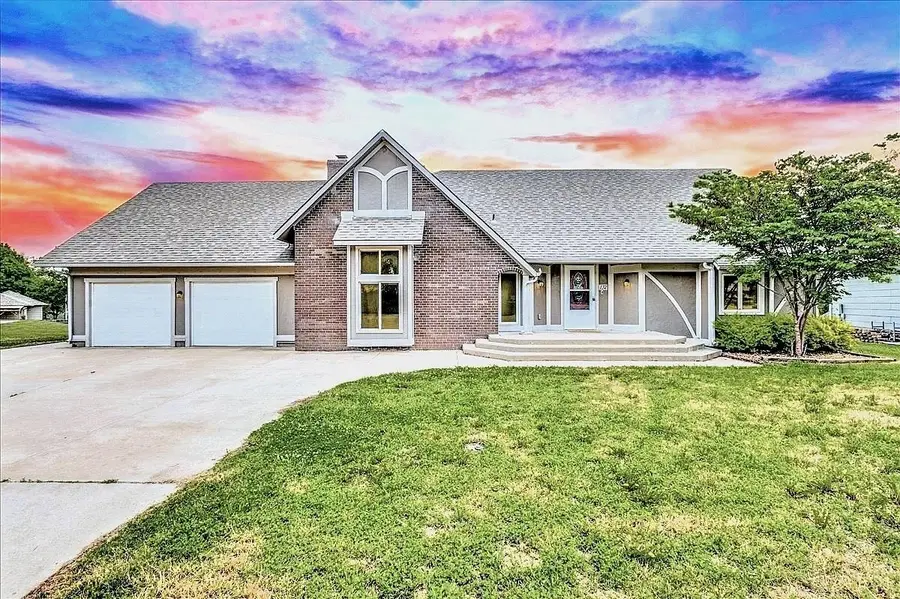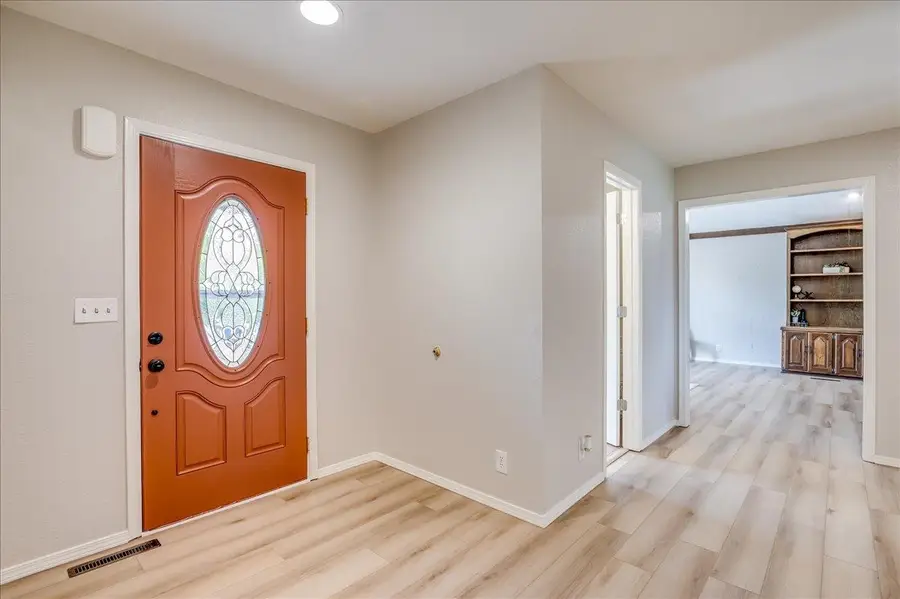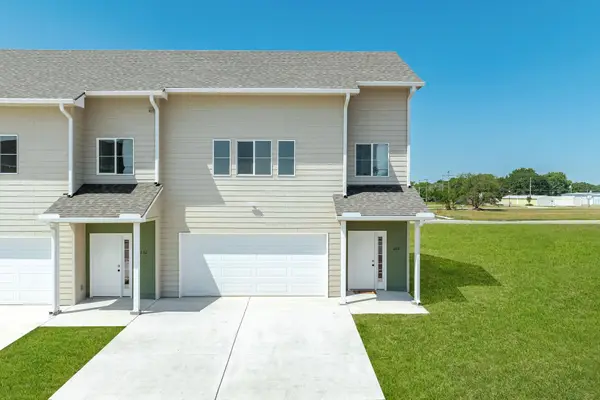132 Timberlane Dr, Haysville, KS 67060
Local realty services provided by:ERA Great American Realty



132 Timberlane Dr,Haysville, KS 67060
$330,000
- 4 Beds
- 4 Baths
- 3,294 sq. ft.
- Single family
- Pending
Listed by:kimberly bischler
Office:heritage 1st realty
MLS#:655238
Source:South Central Kansas MLS
Price summary
- Price:$330,000
- Price per sq. ft.:$100.18
About this home
3 CAR WIDE DRIVEWAY and 29 x 26 GARAGE is big enough for your hobbies, EXTRA CARS, or even STORAGE. Don't let this one pass you buy! (See what I did there?) Fantastic 4 bed 3.5 bath home in Haysville is perfect for MULTI-GENERATIONAL LIVING. With a main level has 2 huge bedrooms, a LARGE LIVING AREA with fireplace and a chef's kitchen with GRANITE COUNTER-TOPS, TONS OF STORAGE, and a breathtaking view. Step inside to find luxury NEW LUXURY VINYL PLANK FLOORING, a fresh NEWLY PAINTED INTERIOR, and an open, flowing layout. The bedrooms are HUGE, offering comfort and privacy for everyone. The home features TWO WALK-OUT AREAS FROM BASEMENT, perfect for extended family access or seamless indoor-outdoor living. Located just steps from Rex Elementary and Haysville Middle School, this home is in a prime spot for Everyone. You’ll also enjoy this homes location, it is within walking distance to Riggs Park offering fishing, playgrounds, walking paths, Frisbee golf and amphitheater, shopping, and major highways — offering the perfect blend of convenience, space, and style. Highlights Include: *** great for ENTERTAINING or large families *** room for everyone to help in the kitchen *** large deck for grilling or outdoor entertaining *** OVERSIZED 2-car garage with WORKBENCH *** EXTRA WIDE DRIVEWAY can park 4 cars across *** whole house WATER CONDITIONER and 2 REVERSE OSMOSIS faucets *** RING DOORBELL and 4 exterior SECURITY CAMERAS *** 29X26 GARAGE *** *** 4 LARGE BEDROOMS *** *** 3.5 BATHROOMS *** *** ALL NEW LUXURY VINYL PLANK FLOORING *** *** ALL NEW INTERIOR PAINT *** *** TWO BASEMENT WALK-OUT AREAS — great for guests or in-laws Spacious layout PERFECT FOR MULTI-GENERATIONAL LIVING *** WALK-ABLE to Rex Elementary & Haysville Middle School Quiet, established neighborhood. Don't miss this rare opportunity to own a move-in ready home with room for everyone in the heart of Haysville! Schedule your private showing today!
Contact an agent
Home facts
- Year built:1978
- Listing Id #:655238
- Added:96 day(s) ago
- Updated:August 15, 2025 at 07:37 AM
Rooms and interior
- Bedrooms:4
- Total bathrooms:4
- Full bathrooms:3
- Half bathrooms:1
- Living area:3,294 sq. ft.
Heating and cooling
- Cooling:Central Air, Electric
- Heating:Forced Air, Natural Gas
Structure and exterior
- Roof:Composition
- Year built:1978
- Building area:3,294 sq. ft.
- Lot area:0.29 Acres
Schools
- High school:Campus
- Middle school:Haysville
- Elementary school:Rex
Utilities
- Sewer:Sewer Available
Finances and disclosures
- Price:$330,000
- Price per sq. ft.:$100.18
- Tax amount:$5,245 (2024)
New listings near 132 Timberlane Dr
- New
 $190,000Active4 beds 2 baths1,396 sq. ft.
$190,000Active4 beds 2 baths1,396 sq. ft.272 N Ward, Haysville, KS 67060
MATT ECK REAL ESTATE, INC. - New
 $180,000Active3 beds 1 baths1,066 sq. ft.
$180,000Active3 beds 1 baths1,066 sq. ft.142 N Jane St, Haysville, KS 67060
KELLER WILLIAMS SIGNATURE PARTNERS, LLC - New
 $172,500Active4 beds 3 baths2,112 sq. ft.
$172,500Active4 beds 3 baths2,112 sq. ft.218 W 82nd St S, Haysville, KS 67060
BERKSHIRE HATHAWAY PENFED REALTY - Open Sun, 2 to 4pmNew
 $355,000Active4 beds 4 baths3,605 sq. ft.
$355,000Active4 beds 4 baths3,605 sq. ft.988 W Alexander Dr., Haysville, KS 67060
HERITAGE 1ST REALTY - New
 $169,900Active3 beds 1 baths1,107 sq. ft.
$169,900Active3 beds 1 baths1,107 sq. ft.523 Alexander Dr, Haysville, KS 67060
JPAR-LEADING EDGE  $190,000Pending3 beds 2 baths1,484 sq. ft.
$190,000Pending3 beds 2 baths1,484 sq. ft.1038 W 81st St S, Haysville, KS 67060
WHEAT STATE REALTY, LLC Listed by ERA$1,700Active-- beds -- baths1,500 sq. ft.
Listed by ERA$1,700Active-- beds -- baths1,500 sq. ft.313 Copper Tail Ln, Haysville, KS 67060
SPERRY AD ASTRA COMMERCIAL Listed by ERA$1,700Active-- beds -- baths1,500 sq. ft.
Listed by ERA$1,700Active-- beds -- baths1,500 sq. ft.312 Copper Tail Ln, Haysville, KS 67060
SPERRY AD ASTRA COMMERCIAL- Open Sun, 2 to 4pm
 $70,000Active1.09 Acres
$70,000Active1.09 Acres0 Lot 22 Block 1 Gordon Bennett, Haysville, KS 67060
BERKSHIRE HATHAWAY PENFED REALTY  $285,000Active5 beds 3 baths2,307 sq. ft.
$285,000Active5 beds 3 baths2,307 sq. ft.373 E Riley Ave, Haysville, KS 67060
REAL BROKER, LLC
