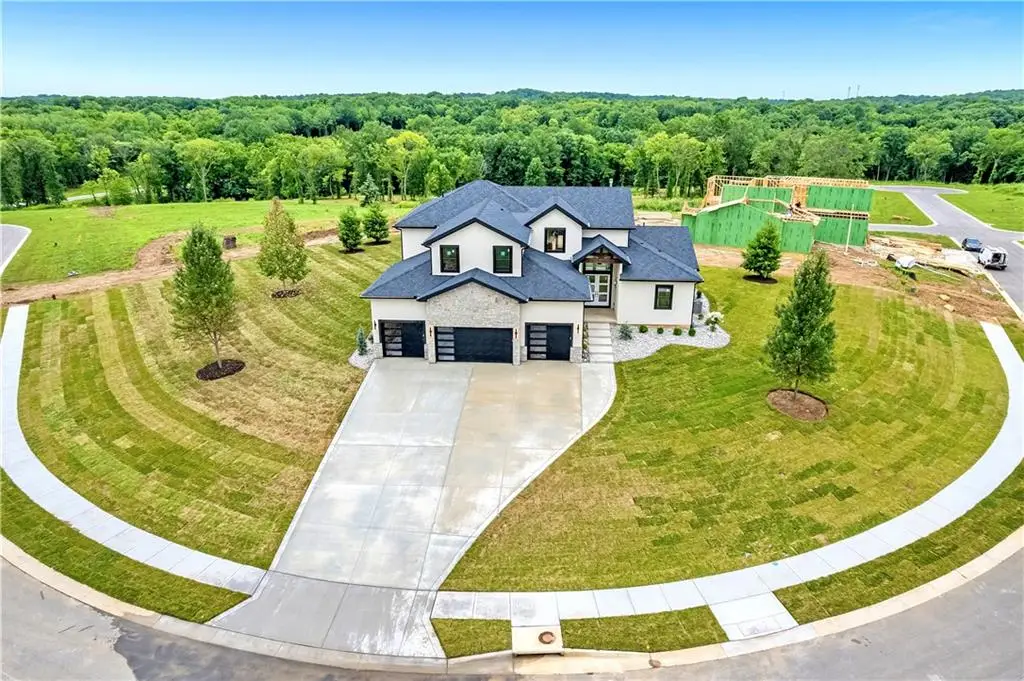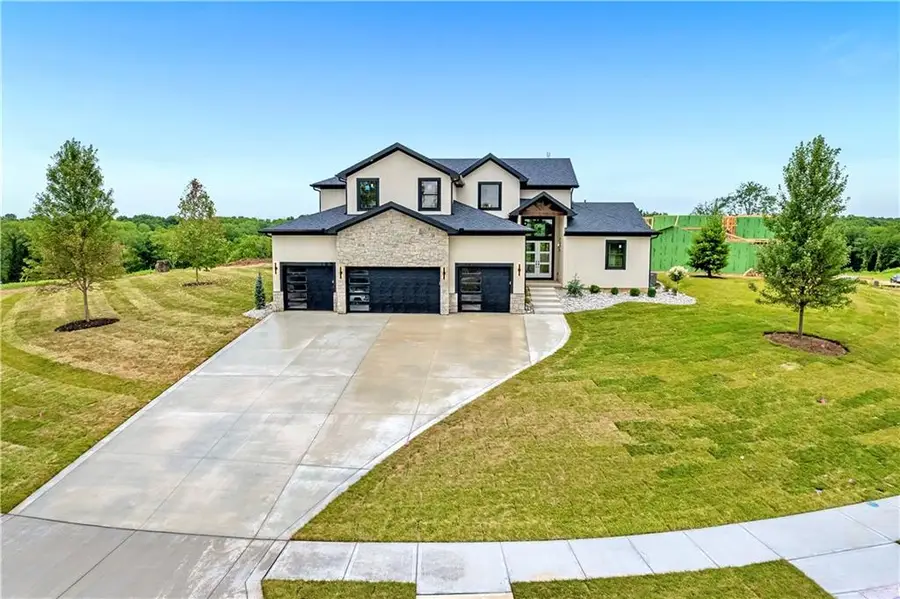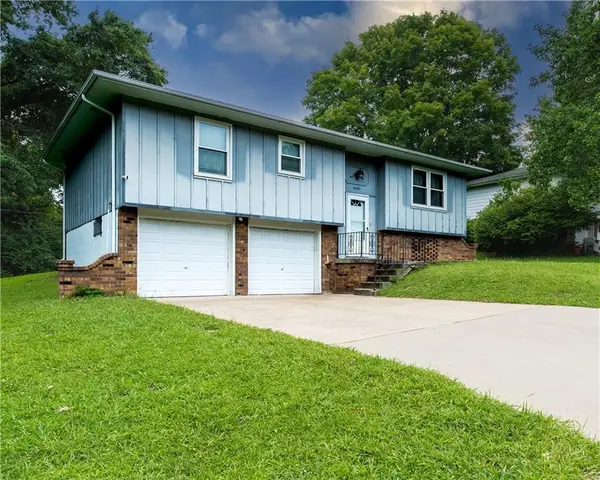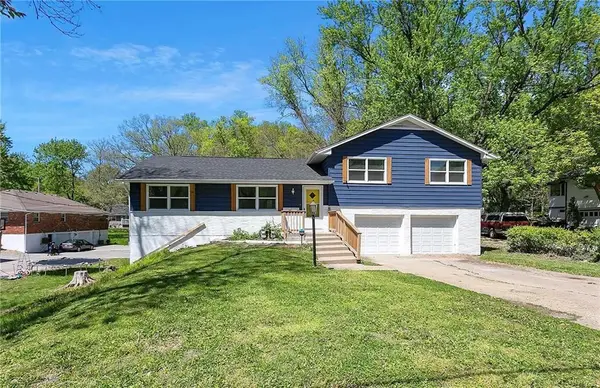10213 Countryside Drive, Kansas City, KS 66109
Local realty services provided by:ERA McClain Brothers



10213 Countryside Drive,Kansas City, KS 66109
$1,299,900
- 6 Beds
- 6 Baths
- 5,593 sq. ft.
- Single family
- Active
Listed by:carlos maderos
Office:new life realty of kansas city
MLS#:2560051
Source:MOKS_HL
Price summary
- Price:$1,299,900
- Price per sq. ft.:$232.42
- Monthly HOA dues:$54.17
About this home
Welcome to refined luxury in the exclusive Estates of Conner Creek South.
BUILDER OFFERING A 2-1 BUY DOWN, LETS GET YOU IN THE LOW 4%.
This meticulously crafted home was designed with attention to every detail—no shortcuts taken. Nestled in a premier neighborhood known for its wooded surroundings and scenic views, this home offers the perfect balance of elegance, comfort,
From the moment you enter, you’re welcomed by a grand main living area that opens into a chef’s kitchen and a beautifully designed staircase. Unique, high-end light fixtures throughout the home elevate its modern luxury aesthetic. The kitchen is equipped with premium appliances, a spacious island ideal for casual breakfast, and a formal dining space perfect for entertaining.
The primary suite on the main floor features a tranquil sunroom—perfect for relaxing with a book or enjoying peaceful mornings. The spa-like bathroom and custom-designed walk-in closet add to the sense of personal retreat. With a dedicated laundry room attached to the master suite.
This home offers six generously sized bedrooms. The custom staircase leads to an open-concept loft area upstairs, complemented by a second laundry room and an additional master-style bedroom with picturesque views.
The expansive lower level provides a large open space ideal for a home theater, bar, or recreational area, plus a full bath, laundry room, a private bedroom, and a unfinished area for endless options.
Situated on a spacious lot, this home was constructed with top-tier materials and expert craftsmanship. Its thoughtful layout and premium finishes make it ideal for those seeking a luxurious lifestyle.
Conveniently located just minutes from I-435, this home offers easy access to major routes, is only 20 minutes from the airport, and 10 minutes from The Legends shopping and entertainment district.
Don’t miss your opportunity to own this extraordinary property—schedule your private tour today and let's start your New Life!
Contact an agent
Home facts
- Year built:2025
- Listing Id #:2560051
- Added:42 day(s) ago
- Updated:August 07, 2025 at 04:45 PM
Rooms and interior
- Bedrooms:6
- Total bathrooms:6
- Full bathrooms:5
- Half bathrooms:1
- Living area:5,593 sq. ft.
Heating and cooling
- Cooling:Gas
- Heating:Natural Gas
Structure and exterior
- Roof:Composition
- Year built:2025
- Building area:5,593 sq. ft.
Schools
- High school:Piper
- Middle school:Piper
- Elementary school:Piper
Utilities
- Water:City/Public
- Sewer:Public Sewer
Finances and disclosures
- Price:$1,299,900
- Price per sq. ft.:$232.42
New listings near 10213 Countryside Drive
- New
 $275,000Active3 beds 2 baths1,492 sq. ft.
$275,000Active3 beds 2 baths1,492 sq. ft.116 N 71st Street, Kansas City, KS 66111
MLS# 2569027Listed by: REALTY OF AMERICA  $1,500,000Active4 beds 4 baths3,571 sq. ft.
$1,500,000Active4 beds 4 baths3,571 sq. ft.4825 N 123rd Street, Kansas City, KS 66109
MLS# 2549744Listed by: KELLER WILLIAMS KC NORTH- Open Thu, 4 to 6pm
 $330,000Active3 beds 2 baths1,800 sq. ft.
$330,000Active3 beds 2 baths1,800 sq. ft.2100 S 37th Street, Kansas City, KS 66106
MLS# 2558071Listed by: REAL BROKER, LLC - New
 $270,000Active3 beds 1 baths1,110 sq. ft.
$270,000Active3 beds 1 baths1,110 sq. ft.1424 S 37th Street, Kansas City, KS 66106
MLS# 2567717Listed by: KELLER WILLIAMS KC NORTH - New
 $230,000Active3 beds 2 baths1,527 sq. ft.
$230,000Active3 beds 2 baths1,527 sq. ft.5550 Webster Avenue, Kansas City, KS 66104
MLS# 2568094Listed by: REECENICHOLS- LEAWOOD TOWN CENTER - New
 $225,000Active3 beds 3 baths2,156 sq. ft.
$225,000Active3 beds 3 baths2,156 sq. ft.5168 Douglas Avenue, Kansas City, KS 66106
MLS# 2568619Listed by: COLDWELL BANKER REGAN REALTORS - New
 $225,000Active2 beds 2 baths1,020 sq. ft.
$225,000Active2 beds 2 baths1,020 sq. ft.28 S 6th Street, Kansas City, KS 66101
MLS# 2568701Listed by: REECENICHOLS - LEAWOOD - New
 $125,000Active0 Acres
$125,000Active0 Acres1266 & 1268 Argentine Boulevard, Kansas City, KS 66105
MLS# 2568799Listed by: MILESTONE REALTY LLC - New
 $229,000Active-- beds -- baths
$229,000Active-- beds -- baths5028-5030 Georgia Avenue, Kansas City, KS 66104
MLS# 2568649Listed by: VIDCOR LLC - Open Sat, 12 to 2pmNew
 $239,000Active2 beds 3 baths1,320 sq. ft.
$239,000Active2 beds 3 baths1,320 sq. ft.13117 Everett Court, Kansas City, KS 66109
MLS# 2568691Listed by: PLATINUM REALTY LLC
