10809 Countryside Drive, Kansas City, KS 66109
Local realty services provided by:ERA McClain Brothers
Listed by:kim brown
Office:reecenichols -johnson county w
MLS#:2567932
Source:MOKS_HL
Sorry, we are unable to map this address
Price summary
- Price:
- Monthly HOA dues:$20.83
About this home
RARE FIND…. CHECK OUT THIS “STUNNING” 5-Bedroom Ranch Home that is ONLY 2 Years New! This absolute showstopper is a custom designed floorplan that sits on nearly half an acre, with amazing views for a little lake like living in Country View Lake in Piper. As you step inside, you will be greeted by beautiful light hardwood floors, wide open spaces, tons of natural light, kitchen island. The finished basement is magnificent with live wood accents that create a warm, modern rustic charm! Cozy, Classy and Comfortable from the moment you walk in! The kitchen is DREAM, featuring tons of counter space, a generous walk-in pantry with hinged butler door w/ thoughtful touches & seamless flow from the moment you get home! Dining & Living areas are perfect for gatherings! You will love the peace of mind with energy efficient “double” insulation throughout!
The main level features 3 generously sized bedrooms, including a serene primary suite, while the fully finished basement offers 2 additional bedrooms, each with a full bath, an executive-style office with accent wall and a beautiful custom entertainment wall with built-in bookshelves, perfect for movie nights or gatherings.
Outside, the expansive fenced backyard provides privacy, space for kids or pets to play, and wide gate entrance for your toys with the perfect spot to add an outbuilding or bonus garage—the possibilities are endless!
This legacy lake community is special with amenities for the whole family including a tennis (pickleball) court, a fishing dock, basketball court, and scenic backdrop around the lake for the best walks…. All just steps from your door.
+=+=+=+ Don’t miss this rare opportunity to own a beautiful home with privacy, nestled in a mature and beautiful lake community with peace of mind that everything is almost NEW in the award winning 5A Piper School District. Minutes from the legends, quick trip to KCI Airport, all within arm’s reach of Parkville, Weston, Fort Leavenworth, Desoto & Lawrence!
Contact an agent
Home facts
- Year built:2023
- Listing ID #:2567932
- Added:56 day(s) ago
- Updated:October 03, 2025 at 04:49 PM
Rooms and interior
- Bedrooms:5
- Total bathrooms:4
- Full bathrooms:4
Heating and cooling
- Cooling:Electric
- Heating:Forced Air Gas
Structure and exterior
- Roof:Composition
- Year built:2023
Schools
- High school:Piper
- Middle school:Piper
- Elementary school:Piper
Utilities
- Water:City/Public
- Sewer:Septic Tank
Finances and disclosures
- Price:
New listings near 10809 Countryside Drive
- New
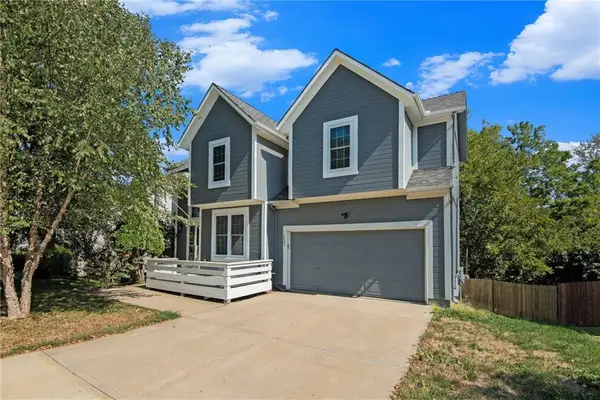 $419,000Active4 beds 4 baths2,726 sq. ft.
$419,000Active4 beds 4 baths2,726 sq. ft.4603 N 111th Street, Kansas City, KS 66109
MLS# 2578907Listed by: KELLER WILLIAMS REALTY PARTNERS INC. - New
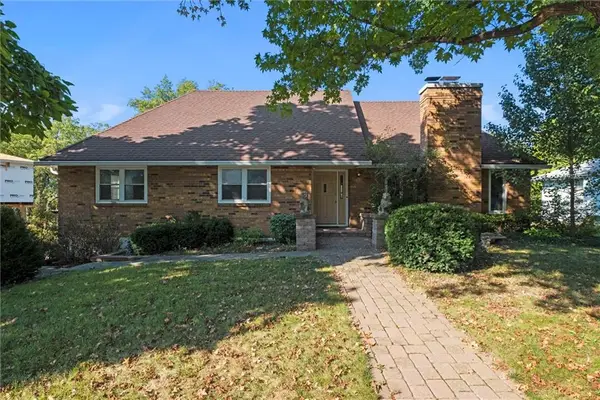 $419,000Active4 beds 2 baths2,904 sq. ft.
$419,000Active4 beds 2 baths2,904 sq. ft.10930 N Miller Lane, Kansas City, KS 66109
MLS# 2578990Listed by: REECENICHOLS -JOHNSON COUNTY W - Open Sat, 1 to 3pmNew
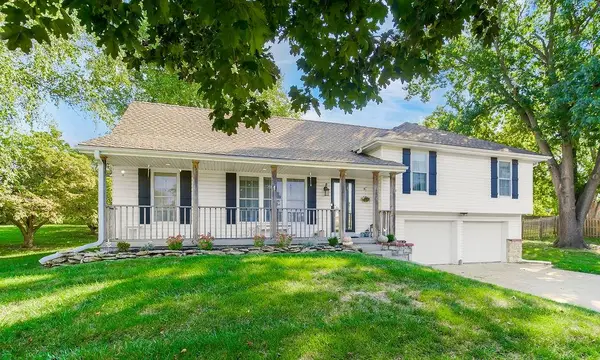 $385,000Active4 beds 3 baths1,770 sq. ft.
$385,000Active4 beds 3 baths1,770 sq. ft.4145 N 123rd Terrace, Kansas City, KS 66109
MLS# 2577242Listed by: KW DIAMOND PARTNERS - Open Sat, 11am to 1pmNew
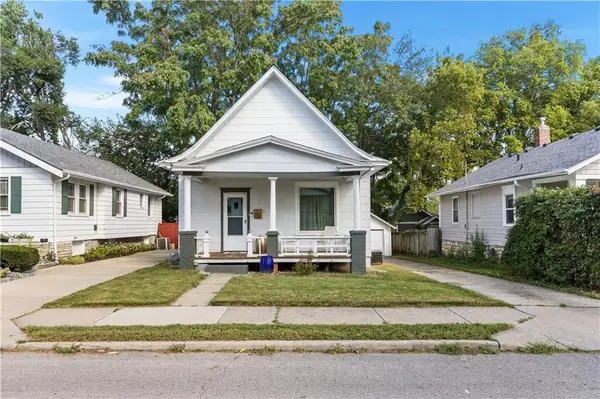 $220,000Active2 beds 1 baths801 sq. ft.
$220,000Active2 beds 1 baths801 sq. ft.4339 Lloyd Street, Kansas City, KS 66103
MLS# 2577476Listed by: REAL BROKER, LLC - Open Sat, 2 to 4pmNew
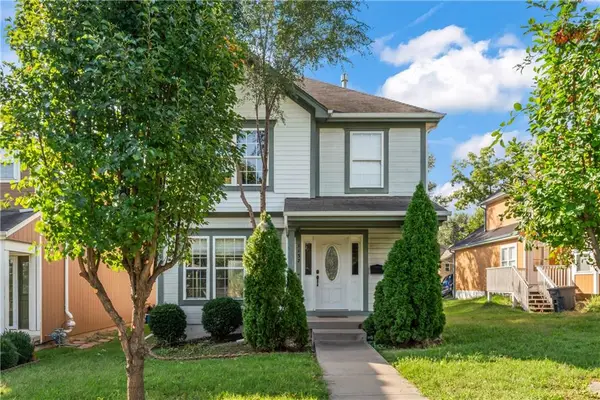 $279,000Active3 beds 3 baths1,968 sq. ft.
$279,000Active3 beds 3 baths1,968 sq. ft.1137 Grandview Boulevard, Kansas City, KS 66102
MLS# 2577581Listed by: KELLER WILLIAMS REALTY PARTNERS INC. - Open Sat, 2 to 4pm
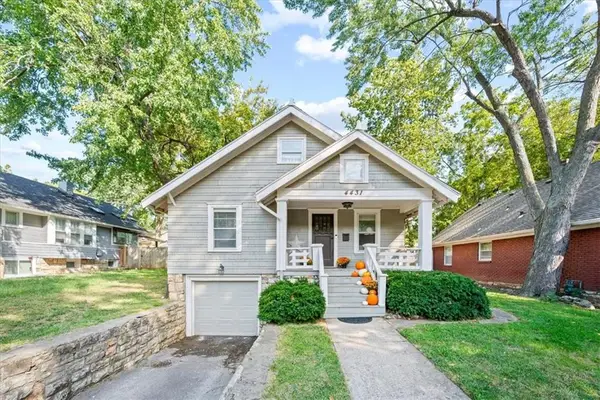 $270,000Active2 beds 2 baths1,222 sq. ft.
$270,000Active2 beds 2 baths1,222 sq. ft.4431 Cambridge Street, Kansas City, KS 66103
MLS# 2574036Listed by: COMPASS REALTY GROUP - New
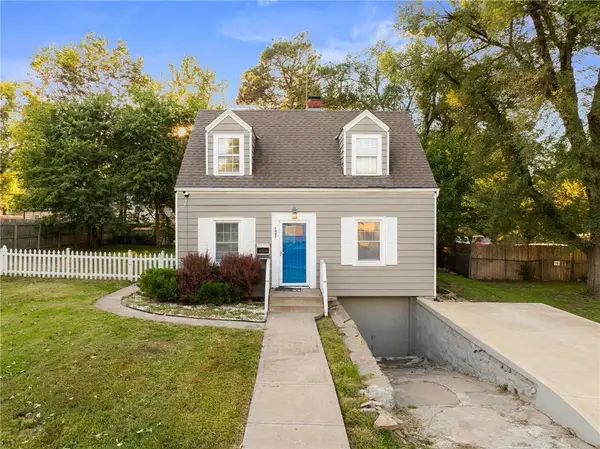 $215,000Active3 beds 1 baths1,217 sq. ft.
$215,000Active3 beds 1 baths1,217 sq. ft.1442 S 42nd Street, Kansas City, KS 66106
MLS# 2578891Listed by: KELLER WILLIAMS REALTY PARTNERS INC. - New
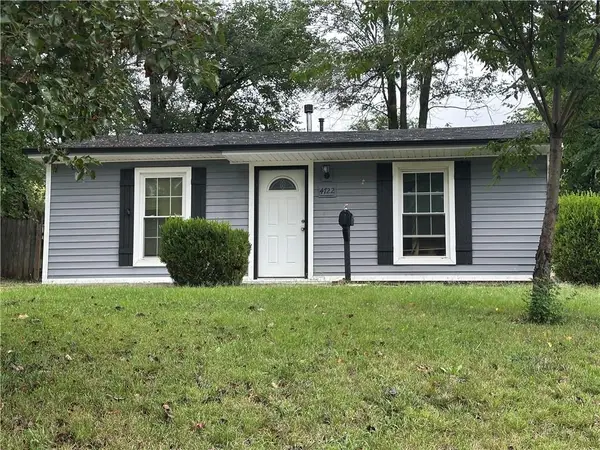 $173,000Active2 beds 1 baths713 sq. ft.
$173,000Active2 beds 1 baths713 sq. ft.4722 Ottawa Street, Kansas City, KS 66106
MLS# 2578991Listed by: HOMES HQ LLC - New
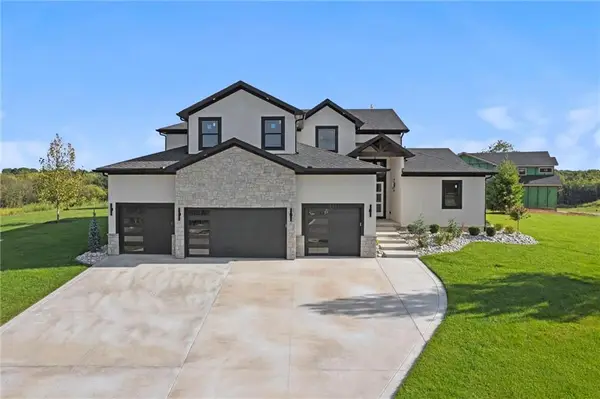 $1,145,000Active6 beds 6 baths5,593 sq. ft.
$1,145,000Active6 beds 6 baths5,593 sq. ft.10213 Countryside Drive, Kansas City, KS 66109
MLS# 2577623Listed by: REECENICHOLS -JOHNSON COUNTY W - New
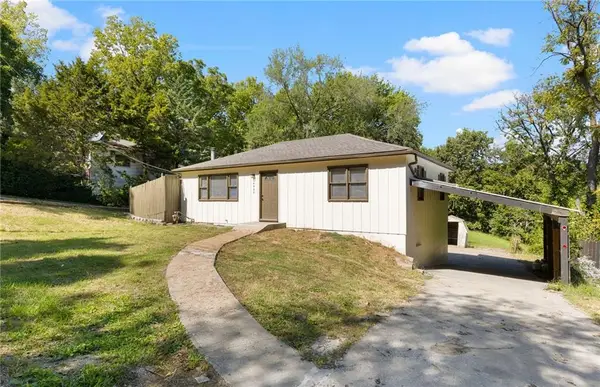 $225,000Active3 beds 2 baths1,824 sq. ft.
$225,000Active3 beds 2 baths1,824 sq. ft.4920 Washington Avenue, Kansas City, KS 66102
MLS# 2578834Listed by: HOUSE GUYS USA, LLC
