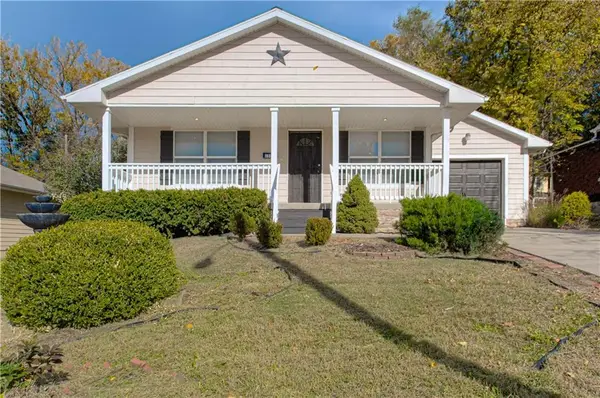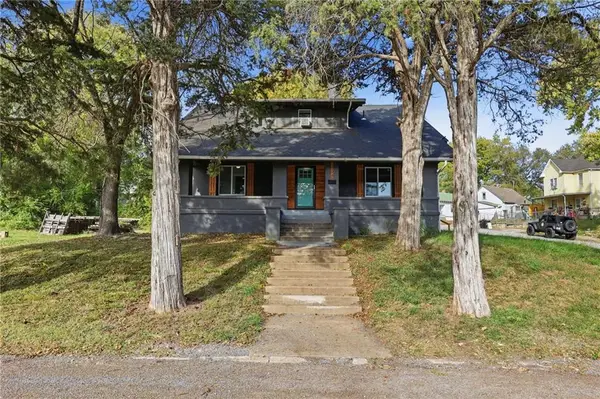1123 Custer Avenue, Kansas City, KS 66105
Local realty services provided by:ERA McClain Brothers
1123 Custer Avenue,Kansas City, KS 66105
$150,000
- 4 Beds
- 2 Baths
- 1,896 sq. ft.
- Single family
- Active
Listed by: the butler group, jassy burk
Office: keller williams realty partners inc.
MLS#:2575138
Source:MOKS_HL
Price summary
- Price:$150,000
- Price per sq. ft.:$79.11
About this home
ADD YOUR OWN COSMETIC TOUCHES! The kitchen is complete with custom cabinetry, built-in double ovens for upcoming holiday feasts, an electric range top, and stainless steel appliances. The garage door is operable and currently doubles as a screened-in patio or can be removed to allow cars to park. The home features two furnaces, one of which is only four years old. There are two bedrooms and a full bath on the main level, along with main-level laundry. The second level includes two bedrooms and a full bath with a double vanity. The home can be divided, with the upstairs having its own living room featuring a wall-to-wall brick fireplace and a private entrance. A single-car garage in the rear offers space for additional off-street parking for multiple vehicles. The home also has a new electrical box and plenty of extra storage in the crawl space.
Contact an agent
Home facts
- Year built:1961
- Listing ID #:2575138
- Added:61 day(s) ago
- Updated:November 11, 2025 at 08:43 PM
Rooms and interior
- Bedrooms:4
- Total bathrooms:2
- Full bathrooms:2
- Living area:1,896 sq. ft.
Heating and cooling
- Cooling:Window Unit(s)
- Heating:Forced Air Gas
Structure and exterior
- Roof:Composition
- Year built:1961
- Building area:1,896 sq. ft.
Schools
- High school:J.C. Harmon
- Middle school:Rosedale
- Elementary school:John Fiske
Utilities
- Water:City/Public
- Sewer:Public Sewer
Finances and disclosures
- Price:$150,000
- Price per sq. ft.:$79.11
New listings near 1123 Custer Avenue
- New
 $479,950Active4 beds 3 baths2,600 sq. ft.
$479,950Active4 beds 3 baths2,600 sq. ft.11013 Northridge Drive, Kansas City, KS 66109
MLS# 2587034Listed by: LYNCH REAL ESTATE  $219,000Active2 beds 1 baths1,152 sq. ft.
$219,000Active2 beds 1 baths1,152 sq. ft.4145 Lloyd Street, Kansas City, KS 66103
MLS# 2583821Listed by: RE/MAX STATE LINE- New
 $150,000Active3 beds 3 baths1,776 sq. ft.
$150,000Active3 beds 3 baths1,776 sq. ft.8021 Brookside Circle, Kansas City, KS 66109
MLS# 2587120Listed by: LYNCH REAL ESTATE - New
 $255,000Active3 beds 2 baths2,524 sq. ft.
$255,000Active3 beds 2 baths2,524 sq. ft.3115 N 67 Terrace, Kansas City, KS 66109
MLS# 2584684Listed by: OPEN DOOR REALTY SERVICES LLC - New
 $35,000Active0 Acres
$35,000Active0 Acres1224 Douglas Avenue, Kansas City, KS 66103
MLS# 2587067Listed by: PLATINUM REALTY LLC - New
 $211,000Active2 beds 1 baths1,632 sq. ft.
$211,000Active2 beds 1 baths1,632 sq. ft.3109 S 8th Terrace, Kansas City, KS 66103
MLS# 2586592Listed by: REECENICHOLS - LEES SUMMIT - New
 $219,900Active3 beds 2 baths1,254 sq. ft.
$219,900Active3 beds 2 baths1,254 sq. ft.1510 Yecker Avenue, Kansas City, KS 66104
MLS# 2586845Listed by: RE/MAX STATE LINE - New
 $199,000Active3 beds 2 baths1,496 sq. ft.
$199,000Active3 beds 2 baths1,496 sq. ft.8019 Oakland Avenue, Kansas City, KS 66112
MLS# 2586898Listed by: BHG KANSAS CITY HOMES - New
 $230,000Active4 beds 2 baths1,872 sq. ft.
$230,000Active4 beds 2 baths1,872 sq. ft.1894 Glendale Avenue, Kansas City, KS 66104
MLS# 2585279Listed by: EPIQUE REALTY - New
 $250,000Active3 beds 2 baths1,016 sq. ft.
$250,000Active3 beds 2 baths1,016 sq. ft.2801 S 8th Terrace, Kansas City, KS 66103
MLS# 2586827Listed by: COMPASS REALTY GROUP
