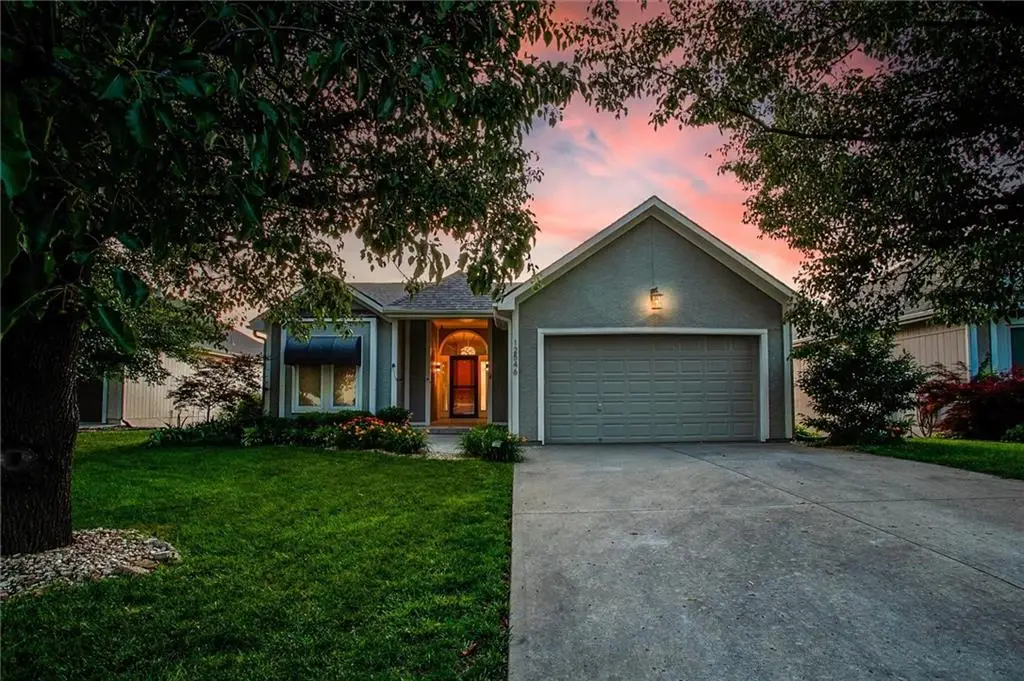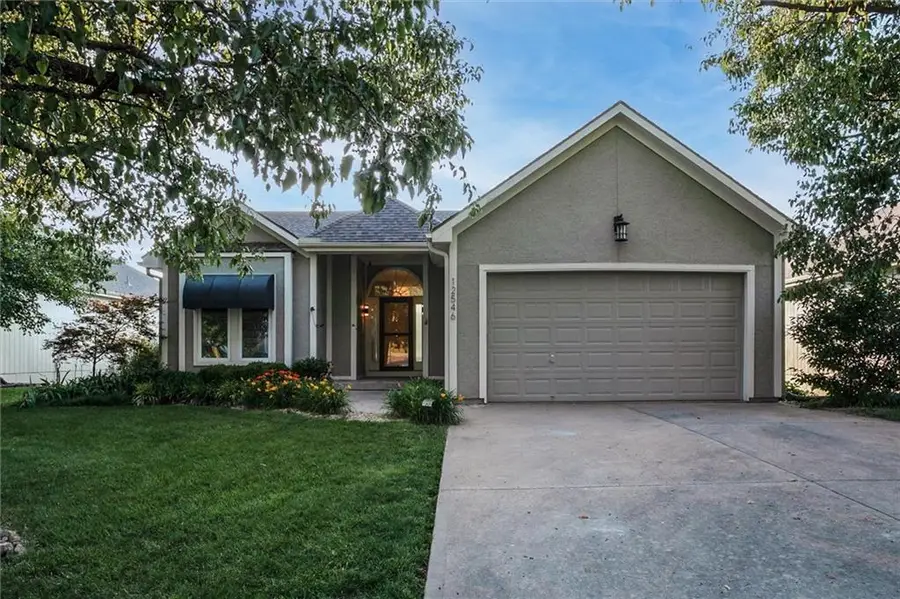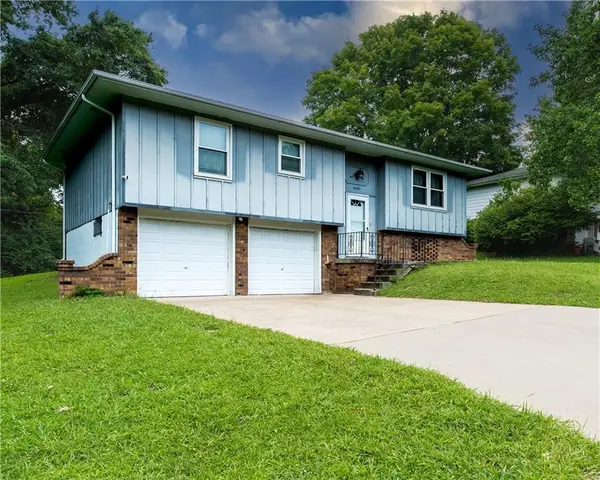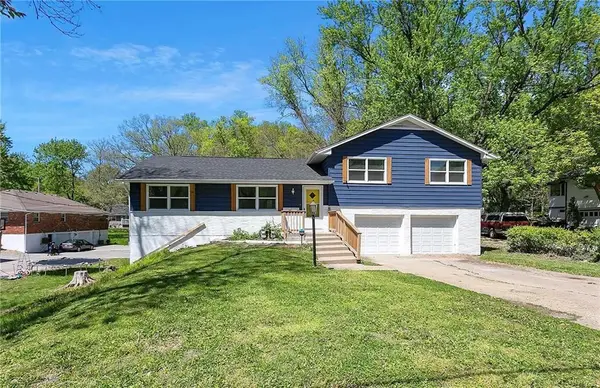12546 Augusta Drive, Kansas City, KS 66109
Local realty services provided by:ERA McClain Brothers



Listed by:taryn kelly
Office:realty one group esteem
MLS#:2557426
Source:MOKS_HL
Price summary
- Price:$439,000
- Price per sq. ft.:$139.63
- Monthly HOA dues:$20
About this home
Overlooking Dub’s Dread Golf Course on a quiet dead-end street, this updated 4 bed, 3 bath home delivers stunning views, peaceful vibes, and space to truly unwind—inside and out.
Step out from the spacious kitchen onto an oversized deck with a pergola, twinkle lights, and privacy curtains, perfect for morning coffee or evening sunsets. The backyard is a dream, with gorgeous landscaping, a serene flower-filled sitting area, and a cozy fire pit surrounded by nature. Bird watching, wildlife, and fabulous sunsets are just part of everyday life here.
Inside, you’ll find vaulted ceilings, tons of natural light, and room to breathe. The primary en suite includes a dual vanity, oversized tub, spacious shower, and large walk-in closet. Downstairs, the finished walk-out basement offers two additional bedrooms, a full bath, wet bar, gas fireplace, and a huge concrete patio—great for entertaining or relaxing. There’s also plenty of storage space throughout.
Bonus perks include: Award-winning Piper School District, spacious 2 car garage, and 4 prepaid TruGreen lawn treatments.
Whether you're sipping coffee with the birds or hosting around the firepit, this one feels like home the moment you pull up. Come see it for yourself!
Contact an agent
Home facts
- Year built:1999
- Listing Id #:2557426
- Added:55 day(s) ago
- Updated:August 09, 2025 at 05:43 PM
Rooms and interior
- Bedrooms:4
- Total bathrooms:3
- Full bathrooms:3
- Living area:3,144 sq. ft.
Heating and cooling
- Cooling:Electric
- Heating:Natural Gas
Structure and exterior
- Roof:Composition
- Year built:1999
- Building area:3,144 sq. ft.
Schools
- High school:Piper
- Middle school:Piper
- Elementary school:Piper
Utilities
- Water:City/Public
- Sewer:Public Sewer
Finances and disclosures
- Price:$439,000
- Price per sq. ft.:$139.63
New listings near 12546 Augusta Drive
- New
 $275,000Active3 beds 2 baths1,492 sq. ft.
$275,000Active3 beds 2 baths1,492 sq. ft.116 N 71st Street, Kansas City, KS 66111
MLS# 2569027Listed by: REALTY OF AMERICA  $1,500,000Active4 beds 4 baths3,571 sq. ft.
$1,500,000Active4 beds 4 baths3,571 sq. ft.4825 N 123rd Street, Kansas City, KS 66109
MLS# 2549744Listed by: KELLER WILLIAMS KC NORTH- Open Thu, 4 to 6pm
 $330,000Active3 beds 2 baths1,800 sq. ft.
$330,000Active3 beds 2 baths1,800 sq. ft.2100 S 37th Street, Kansas City, KS 66106
MLS# 2558071Listed by: REAL BROKER, LLC - New
 $270,000Active3 beds 1 baths1,110 sq. ft.
$270,000Active3 beds 1 baths1,110 sq. ft.1424 S 37th Street, Kansas City, KS 66106
MLS# 2567717Listed by: KELLER WILLIAMS KC NORTH - New
 $230,000Active3 beds 2 baths1,527 sq. ft.
$230,000Active3 beds 2 baths1,527 sq. ft.5550 Webster Avenue, Kansas City, KS 66104
MLS# 2568094Listed by: REECENICHOLS- LEAWOOD TOWN CENTER - New
 $225,000Active3 beds 3 baths2,156 sq. ft.
$225,000Active3 beds 3 baths2,156 sq. ft.5168 Douglas Avenue, Kansas City, KS 66106
MLS# 2568619Listed by: COLDWELL BANKER REGAN REALTORS - New
 $225,000Active2 beds 2 baths1,020 sq. ft.
$225,000Active2 beds 2 baths1,020 sq. ft.28 S 6th Street, Kansas City, KS 66101
MLS# 2568701Listed by: REECENICHOLS - LEAWOOD - New
 $125,000Active0 Acres
$125,000Active0 Acres1266 & 1268 Argentine Boulevard, Kansas City, KS 66105
MLS# 2568799Listed by: MILESTONE REALTY LLC - New
 $229,000Active-- beds -- baths
$229,000Active-- beds -- baths5028-5030 Georgia Avenue, Kansas City, KS 66104
MLS# 2568649Listed by: VIDCOR LLC - Open Sat, 12 to 2pmNew
 $239,000Active2 beds 3 baths1,320 sq. ft.
$239,000Active2 beds 3 baths1,320 sq. ft.13117 Everett Court, Kansas City, KS 66109
MLS# 2568691Listed by: PLATINUM REALTY LLC
