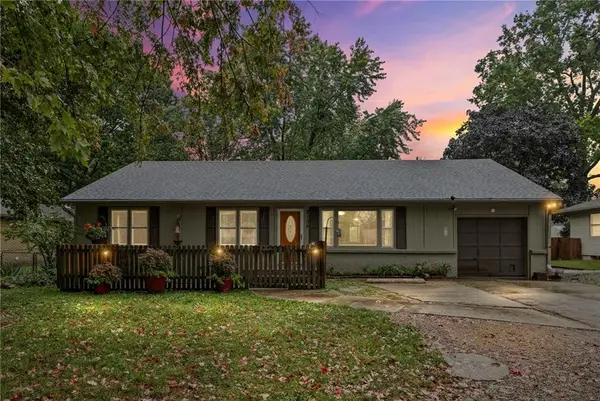1943 Tennyson Street, Kansas City, KS 66104
Local realty services provided by:ERA High Pointe Realty
1943 Tennyson Street,Kansas City, KS 66104
$174,000
- 2 Beds
- 1 Baths
- 960 sq. ft.
- Single family
- Active
Listed by:rachael cruz
Office:realty one group encompass
MLS#:2552762
Source:MOKS_HL
Price summary
- Price:$174,000
- Price per sq. ft.:$181.25
About this home
This beautifully renovated 2-bedroom, 2-bathroom home nestled in a quiet, established neighborhood of Kansas City, KS. This move-in-ready gem offers modern upgrades with classic charm, perfect for first-time buyers, downsizers, or anyone seeking stylish, low-maintenance living.
Step inside to discover a bright, open layout featuring fresh finishes throughout, including new flooring, updated lighting, and contemporary fixtures. The fully remodeled kitchen boasts sleek cabinetry, modern countertops, and stainless-steel appliances—ideal for cooking and entertaining.
Enjoy your morning coffee or evening relaxation on the beautiful new deck, overlooking a large backyard—perfect for outdoor gatherings, gardening, or even a future expansion.
With two spacious bedrooms, two updated full bathrooms, and thoughtful touches throughout, this home delivers comfort and style in every corner. Conveniently located near schools, parks, shopping, and highways, it offers the best of both convenience and tranquility.
Contact an agent
Home facts
- Year built:1920
- Listing ID #:2552762
- Added:90 day(s) ago
- Updated:September 25, 2025 at 12:33 PM
Rooms and interior
- Bedrooms:2
- Total bathrooms:1
- Full bathrooms:1
- Living area:960 sq. ft.
Heating and cooling
- Cooling:Electric
- Heating:Natural Gas, Wood Stove
Structure and exterior
- Roof:Composition
- Year built:1920
- Building area:960 sq. ft.
Schools
- High school:Wyandotte
- Middle school:Carl B. Bruce
- Elementary school:Chelsea
Utilities
- Water:City/Public
- Sewer:Public Sewer
Finances and disclosures
- Price:$174,000
- Price per sq. ft.:$181.25
New listings near 1943 Tennyson Street
- New
 $239,950Active2 beds 1 baths1,256 sq. ft.
$239,950Active2 beds 1 baths1,256 sq. ft.1400 S 81st Street, Kansas City, KS 66111
MLS# 2576805Listed by: REECENICHOLS PREMIER REALTY - Open Sat, 11am to 2pmNew
 $250,000Active3 beds 2 baths1,056 sq. ft.
$250,000Active3 beds 2 baths1,056 sq. ft.3061 S 23rd Circle, Kansas City, KS 66106
MLS# 2577598Listed by: WEICHERT, REALTORS WELCH & COM - New
 $200,000Active3 beds 1 baths1,936 sq. ft.
$200,000Active3 beds 1 baths1,936 sq. ft.3236 N 63rd Street, Kansas City, KS 66104
MLS# 2575688Listed by: REAL BROKER, LLC - New
 $185,000Active4 beds 1 baths1,523 sq. ft.
$185,000Active4 beds 1 baths1,523 sq. ft.1814 Walker Avenue, Kansas City, KS 66104
MLS# 2576940Listed by: REECENICHOLS- LEAWOOD TOWN CENTER - New
 $190,000Active3 beds 2 baths1,638 sq. ft.
$190,000Active3 beds 2 baths1,638 sq. ft.2138 S 48th Street, Kansas City, KS 66106
MLS# 2577032Listed by: GEMINI I I, INC REALTORS - New
 $240,000Active2 beds 3 baths1,581 sq. ft.
$240,000Active2 beds 3 baths1,581 sq. ft.13011 Everett Court, Kansas City, KS 66109
MLS# 2577436Listed by: UNITED REAL ESTATE KANSAS CITY - New
 $515,000Active4 beds 5 baths3,887 sq. ft.
$515,000Active4 beds 5 baths3,887 sq. ft.3118 N 128th Street, Kansas City, KS 66109
MLS# 2576558Listed by: REECENICHOLS - COUNTRY CLUB PLAZA - Open Sat, 1 to 3pmNew
 $295,000Active4 beds 3 baths2,218 sq. ft.
$295,000Active4 beds 3 baths2,218 sq. ft.415 N 17th Street, Kansas City, KS 66102
MLS# 2576652Listed by: ARISTOCRAT REALTY - New
 $135,000Active2 beds 1 baths672 sq. ft.
$135,000Active2 beds 1 baths672 sq. ft.4535 Lafayette Avenue, Kansas City, KS 66104
MLS# 2576749Listed by: PLATINUM REALTY LLC  $230,000Pending3 beds 2 baths1,041 sq. ft.
$230,000Pending3 beds 2 baths1,041 sq. ft.8555 Isabel Street, Kansas City, KS 66112
MLS# 2574390Listed by: BG & ASSOCIATES LLC
