2005 Washington Avenue, Kansas City, KS 66102
Local realty services provided by:ERA High Pointe Realty
Listed by:joseph serrano
Office:bhg kansas city homes
MLS#:2568896
Source:MOKS_HL
Price summary
- Price:$345,000
- Price per sq. ft.:$106.35
About this home
Welcome home to Historic Westheight Manor. This meticulously maintained 2-story home features 4 bedrooms, 2.1 bathrooms, and over 3,200 square feet. The entryway connects to the formal living room and formal dining room. The large living room has both hardwoods and carpet and deck access. Take a staircase to the second floor or a hallway to the dining room where you will find an ornate chandelier, built-in china hutch, and sitting room. The unique kitchen blends modern and classic with Luxury Vinyl Plank floors, convenient electric cooktop, Corian countertops, St. Charles metal cabinetry and vintage Hotpoint double-oven. Just off the kitchen is a half bath, newer washer and dryer, and stairs to the backyard and basement. The kitchen flows into the den with pegged hardwood floors, large brick fireplace and another staircase to the second floor. The upstairs hallway connects to all four oversized bedrooms and the hall bath. Over the den, windowed on the east and south, boasting a wall of built-ins and three closets the “fourth” bedroom is truly versatile. The hall bath has storage, shelving, mirrors abound, a goose neck faucet, and brand new walk-in shower! Bedrooms 2 and 3 each feature partially separated sleeping and sitting areas; Bedroom 3 has soft carpeting while Bedroom 2 shines with hardwood. The Primary Suite begins with a sitting room with hardwood that leads to the carpeted bedroom with three closets, clerestory window, and ensuite bath. The primary bathroom has a shower over the tub and built-in vanity. The backyard is enclosed by a privacy fence and offers patio space along with a raised deck. There is some ground cover, but no grass to mow! This unique home sits on a wonderful street in a fantastic neighborhood close to schools and shops with convenient highway access. Congratulations! You have found a hidden gem in Kansas City!
Contact an agent
Home facts
- Year built:1930
- Listing ID #:2568896
- Added:40 day(s) ago
- Updated:October 02, 2025 at 04:44 PM
Rooms and interior
- Bedrooms:4
- Total bathrooms:3
- Full bathrooms:2
- Half bathrooms:1
- Living area:3,244 sq. ft.
Heating and cooling
- Cooling:Electric, Zoned
- Heating:Natural Gas
Structure and exterior
- Roof:Composition
- Year built:1930
- Building area:3,244 sq. ft.
Schools
- High school:Wyandotte
- Middle school:Central
- Elementary school:Mark Twain
Utilities
- Water:City/Public
- Sewer:Public Sewer
Finances and disclosures
- Price:$345,000
- Price per sq. ft.:$106.35
New listings near 2005 Washington Avenue
- New
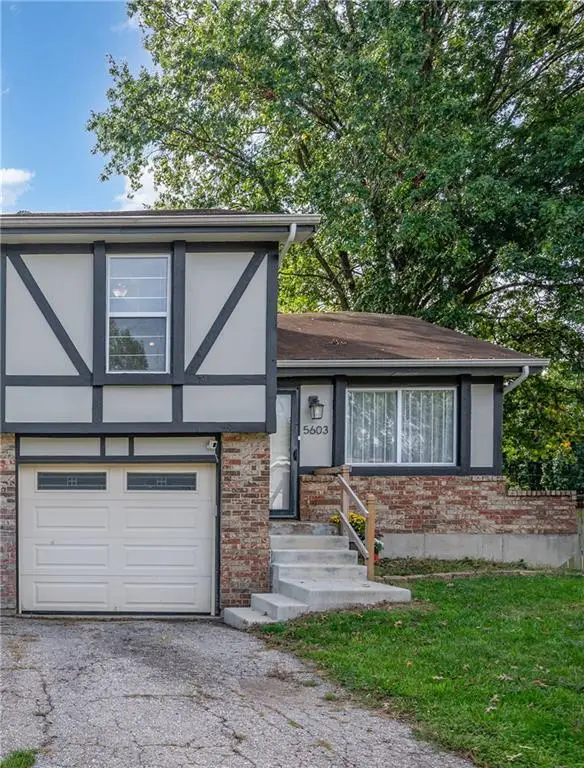 $190,000Active3 beds 2 baths1,144 sq. ft.
$190,000Active3 beds 2 baths1,144 sq. ft.5603 Crest Drive, Kansas City, KS 66106
MLS# 2577896Listed by: REECENICHOLS - COUNTRY CLUB PLAZA - New
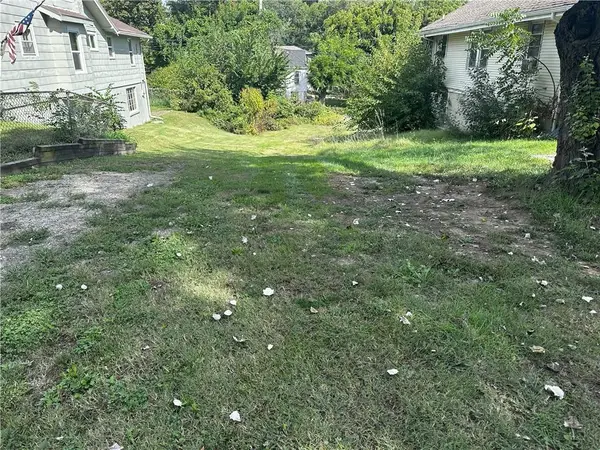 $10,000Active0 Acres
$10,000Active0 Acres1972 Garfield Avenue, Kansas City, KS 66104
MLS# 2578760Listed by: KELLER WILLIAMS KC NORTH - New
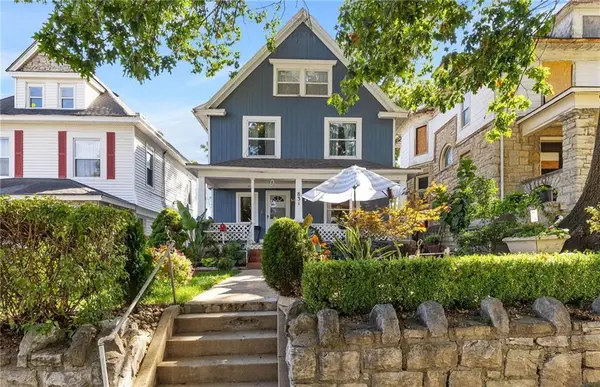 $235,000Active5 beds 3 baths2,122 sq. ft.
$235,000Active5 beds 3 baths2,122 sq. ft.831 Tauromee Avenue, Kansas City, KS 66101
MLS# 2578763Listed by: KW KANSAS CITY METRO 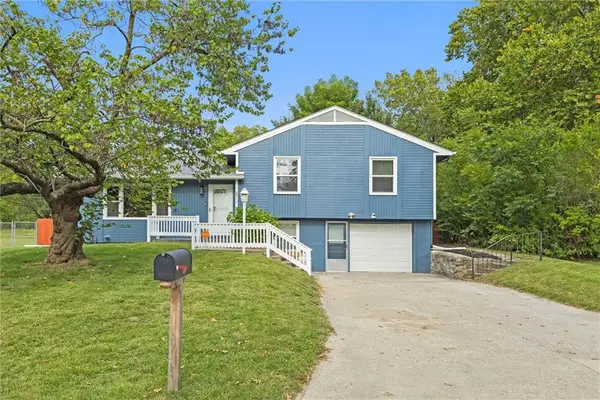 $239,950Active3 beds 2 baths1,231 sq. ft.
$239,950Active3 beds 2 baths1,231 sq. ft.2911 N 83rd Terrace, Kansas City, KS 66109
MLS# 2571433Listed by: WEST VILLAGE REALTY- New
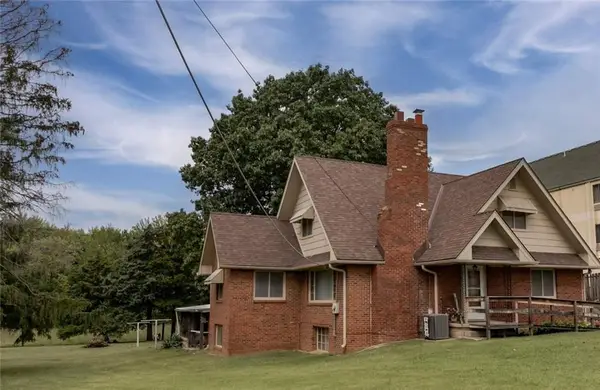 $283,000Active5 beds 3 baths2,770 sq. ft.
$283,000Active5 beds 3 baths2,770 sq. ft.226 N 78th Street, Kansas City, KS 66112
MLS# 2577297Listed by: RE/MAX REALTY SUBURBAN INC - New
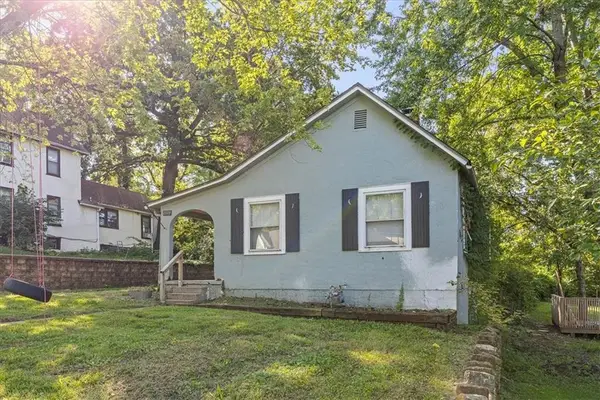 $199,000Active3 beds 2 baths1,278 sq. ft.
$199,000Active3 beds 2 baths1,278 sq. ft.1919 Federal Avenue, Kansas City, KS 66103
MLS# 2578714Listed by: LUTZ SALES + INVESTMENTS - New
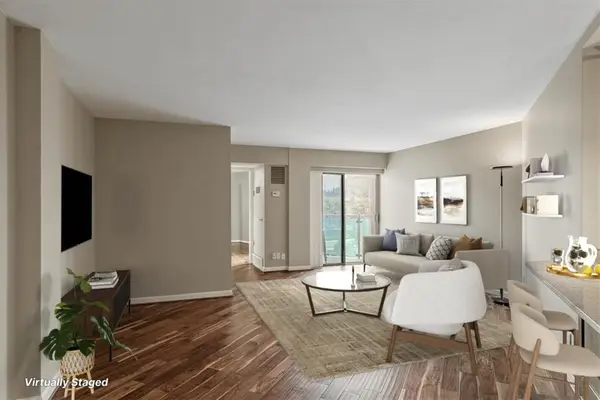 $195,000Active1 beds 1 baths654 sq. ft.
$195,000Active1 beds 1 baths654 sq. ft.3838 Rainbow Boulevard #304, Kansas City, KS 66103
MLS# 2578715Listed by: REDFIN CORPORATION - New
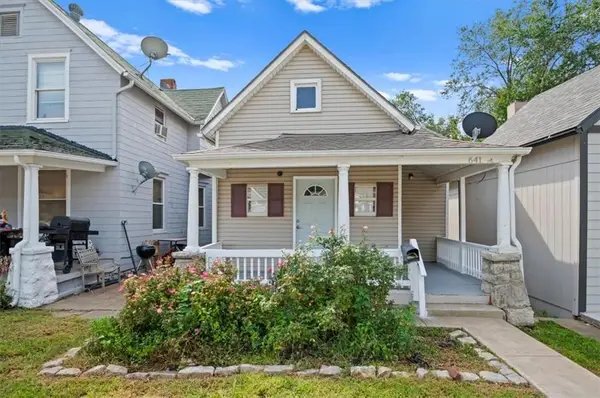 $180,000Active4 beds 2 baths1,594 sq. ft.
$180,000Active4 beds 2 baths1,594 sq. ft.641 Sandusky Avenue, Kansas City, KS 66101
MLS# 2578716Listed by: LUTZ SALES + INVESTMENTS - New
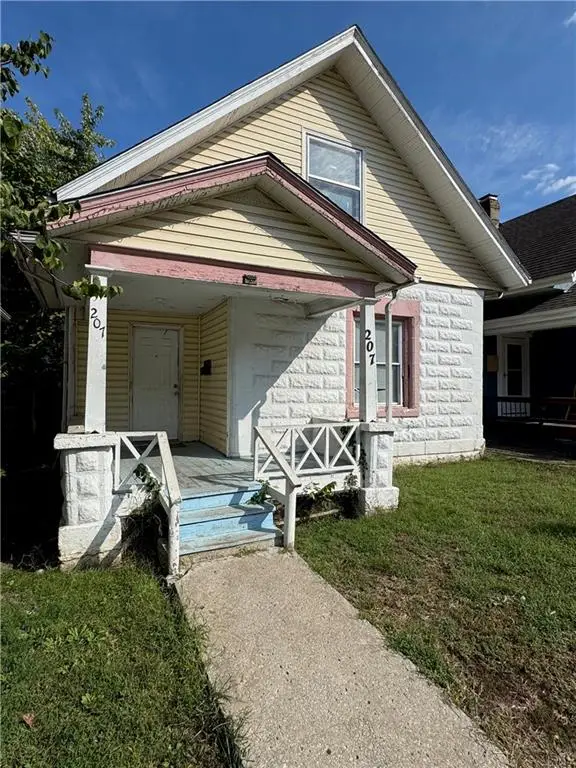 $110,000Active3 beds 1 baths988 sq. ft.
$110,000Active3 beds 1 baths988 sq. ft.207 S Bethany Street, Kansas City, KS 66102
MLS# 2578463Listed by: KW KANSAS CITY METRO - New
 $254,900Active2 beds 1 baths864 sq. ft.
$254,900Active2 beds 1 baths864 sq. ft.2424 S 26th Street, Kansas City, KS 66106
MLS# 2578112Listed by: R + K REAL ESTATE SOLUTIONS
