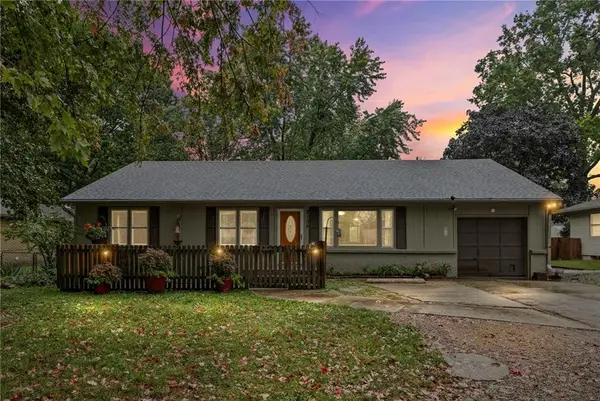2015 S 15th Street, Kansas City, KS 66103
Local realty services provided by:ERA McClain Brothers
2015 S 15th Street,Kansas City, KS 66103
$199,950
- 3 Beds
- 1 Baths
- 962 sq. ft.
- Single family
- Pending
Listed by:marsha sandberg
Office:platinum realty llc.
MLS#:2572122
Source:MOKS_HL
Price summary
- Price:$199,950
- Price per sq. ft.:$207.85
About this home
Totally Move-In Ready, with many features to enjoy. This True Ranch is spotless! Sunny spacious Living Room, large Master Bedroom, Eat-in Kitchen with ALL Appliances. Fresh Neutral Paint, and Carpet, You'll be amazed at the Built-ins Multiple closets, Pantry, Storage space galore. Big Utility Mud room right off the Kitchen, comes with Washer & Dryer, Two large Storage Cabinets,Tile Floor, Walk out to Garage or Back Yard. The Garage has double doors that open front and to the back yard. Entertain on the large patio,there is enough room to park a boat out there. Well kept lawn and garden area, with perennial flowers. Rear Yard is fenced, and has Sheds. Less than 15 mins to Downtown, KU Medical Center, County Club Plaza, UMKC, Mission/Roeland Park. ONLY 25 minutes to KCI Airport. Schools all less than 1 mile. This house has loads of Charm and Character, so don't miss out! Quiet neighborhood, with really nice long time neighbors. Home is wired for Google Fiber.
Contact an agent
Home facts
- Year built:1950
- Listing ID #:2572122
- Added:14 day(s) ago
- Updated:September 25, 2025 at 12:33 PM
Rooms and interior
- Bedrooms:3
- Total bathrooms:1
- Full bathrooms:1
- Living area:962 sq. ft.
Heating and cooling
- Cooling:Electric
- Heating:Forced Air Gas
Structure and exterior
- Roof:Composition
- Year built:1950
- Building area:962 sq. ft.
Schools
- High school:Harmon
- Middle school:Rosedale
- Elementary school:Noble Prentis
Utilities
- Water:City/Public
- Sewer:Public Sewer
Finances and disclosures
- Price:$199,950
- Price per sq. ft.:$207.85
New listings near 2015 S 15th Street
- New
 $200,000Active3 beds 1 baths1,936 sq. ft.
$200,000Active3 beds 1 baths1,936 sq. ft.3236 N 63rd Street, Kansas City, KS 66104
MLS# 2575688Listed by: REAL BROKER, LLC - New
 $185,000Active4 beds 1 baths1,523 sq. ft.
$185,000Active4 beds 1 baths1,523 sq. ft.1814 Walker Avenue, Kansas City, KS 66104
MLS# 2576940Listed by: REECENICHOLS- LEAWOOD TOWN CENTER - New
 $190,000Active3 beds 2 baths1,638 sq. ft.
$190,000Active3 beds 2 baths1,638 sq. ft.2138 S 48th Street, Kansas City, KS 66106
MLS# 2577032Listed by: GEMINI I I, INC REALTORS - New
 $240,000Active2 beds 3 baths1,581 sq. ft.
$240,000Active2 beds 3 baths1,581 sq. ft.13011 Everett Court, Kansas City, KS 66109
MLS# 2577436Listed by: UNITED REAL ESTATE KANSAS CITY - New
 $515,000Active4 beds 5 baths3,887 sq. ft.
$515,000Active4 beds 5 baths3,887 sq. ft.3118 N 128th Street, Kansas City, KS 66109
MLS# 2576558Listed by: REECENICHOLS - COUNTRY CLUB PLAZA - Open Sat, 1 to 3pmNew
 $295,000Active4 beds 3 baths2,218 sq. ft.
$295,000Active4 beds 3 baths2,218 sq. ft.415 N 17th Street, Kansas City, KS 66102
MLS# 2576652Listed by: ARISTOCRAT REALTY - New
 $135,000Active2 beds 1 baths672 sq. ft.
$135,000Active2 beds 1 baths672 sq. ft.4535 Lafayette Avenue, Kansas City, KS 66104
MLS# 2576749Listed by: PLATINUM REALTY LLC  $230,000Pending3 beds 2 baths1,041 sq. ft.
$230,000Pending3 beds 2 baths1,041 sq. ft.8555 Isabel Street, Kansas City, KS 66112
MLS# 2574390Listed by: BG & ASSOCIATES LLC $329,000Active4 beds 3 baths1,983 sq. ft.
$329,000Active4 beds 3 baths1,983 sq. ft.7919 Corona Avenue, Kansas City, KS 66112
MLS# 2572478Listed by: PLATINUM REALTY LLC $279,950Active3 beds 3 baths2,282 sq. ft.
$279,950Active3 beds 3 baths2,282 sq. ft.336 S 78th Street, Kansas City, KS KS
MLS# 2574449Listed by: SPEEDWAY REALTY LLC
