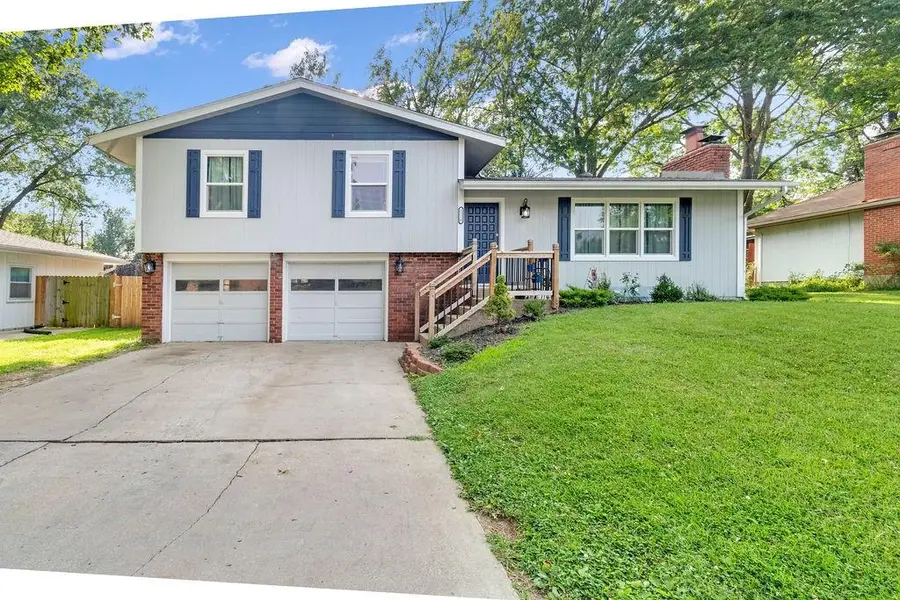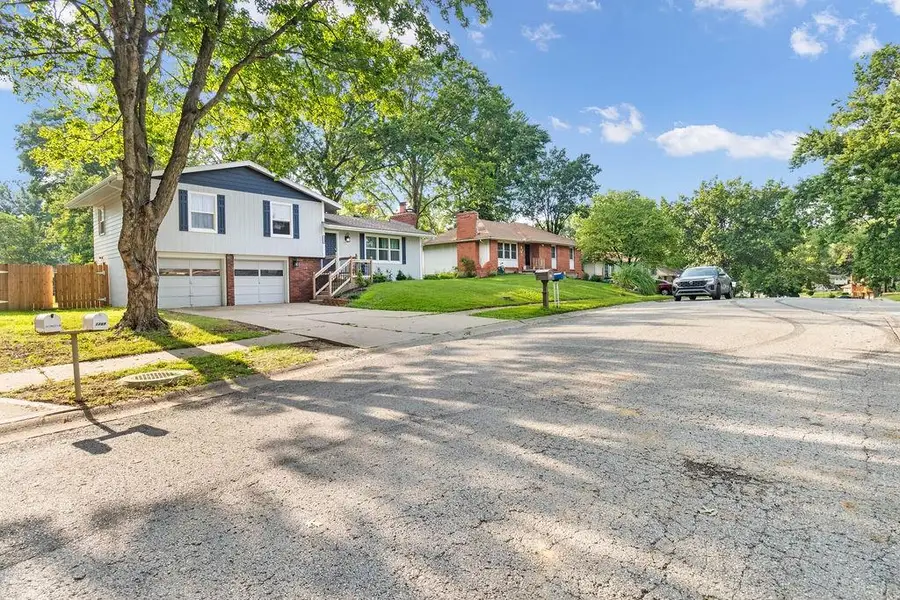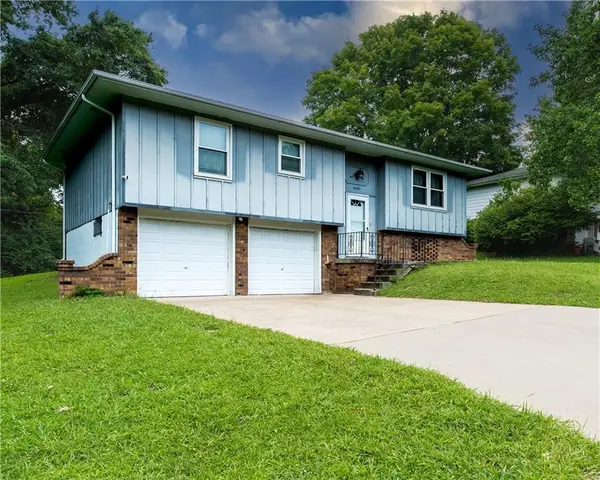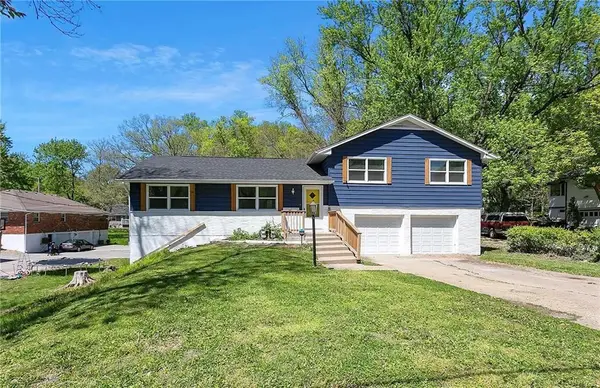2216 N 82nd Terrace, Kansas City, KS 66109
Local realty services provided by:ERA High Pointe Realty



2216 N 82nd Terrace,Kansas City, KS 66109
$329,990
- 3 Beds
- 3 Baths
- 2,082 sq. ft.
- Single family
- Active
Upcoming open houses
- Sat, Aug 1611:00 am - 02:00 pm
Listed by:nicole betancur
Office:keller williams realty partners inc.
MLS#:2568019
Source:MOKS_HL
Price summary
- Price:$329,990
- Price per sq. ft.:$158.5
About this home
This home has so much to love—starting with a dream kitchen featuring an island, updated cabinets, granite countertops, and a stylish tile backsplash. The open layout flows right into the living room with a cozy fireplace, and there’s also a separate space for a dining table.
Bathrooms are fully updated with tile showers, modern vanities, and updated flooring. Hardwood floors run throughout all the upstairs bedrooms, and the primary suite has two closets and its own private full bath.
Downstairs, the finished basement offers extra living space with another fireplace, a full bathroom, and a non-conforming 4th bedroom with a closet. Luxury vinyl plank flooring gives it a clean, modern feel.
Bonus: The backyard now includes a huge concrete slab and a super spacious covered patio—perfect for relaxing, entertaining, or enjoying outdoor meals.
Don't miss this move-in ready gem with plenty of space inside and out!
Contact an agent
Home facts
- Year built:1963
- Listing Id #:2568019
- Added:6 day(s) ago
- Updated:August 14, 2025 at 11:45 AM
Rooms and interior
- Bedrooms:3
- Total bathrooms:3
- Full bathrooms:3
- Living area:2,082 sq. ft.
Heating and cooling
- Cooling:Electric
- Heating:Forced Air Gas
Structure and exterior
- Roof:Composition
- Year built:1963
- Building area:2,082 sq. ft.
Schools
- High school:Washington
- Middle school:Eisenhower
Utilities
- Water:City/Public
- Sewer:Public Sewer
Finances and disclosures
- Price:$329,990
- Price per sq. ft.:$158.5
New listings near 2216 N 82nd Terrace
- New
 $275,000Active3 beds 2 baths1,492 sq. ft.
$275,000Active3 beds 2 baths1,492 sq. ft.116 N 71st Street, Kansas City, KS 66111
MLS# 2569027Listed by: REALTY OF AMERICA  $1,500,000Active4 beds 4 baths3,571 sq. ft.
$1,500,000Active4 beds 4 baths3,571 sq. ft.4825 N 123rd Street, Kansas City, KS 66109
MLS# 2549744Listed by: KELLER WILLIAMS KC NORTH- Open Thu, 4 to 6pm
 $330,000Active3 beds 2 baths1,800 sq. ft.
$330,000Active3 beds 2 baths1,800 sq. ft.2100 S 37th Street, Kansas City, KS 66106
MLS# 2558071Listed by: REAL BROKER, LLC - New
 $270,000Active3 beds 1 baths1,110 sq. ft.
$270,000Active3 beds 1 baths1,110 sq. ft.1424 S 37th Street, Kansas City, KS 66106
MLS# 2567717Listed by: KELLER WILLIAMS KC NORTH - New
 $230,000Active3 beds 2 baths1,527 sq. ft.
$230,000Active3 beds 2 baths1,527 sq. ft.5550 Webster Avenue, Kansas City, KS 66104
MLS# 2568094Listed by: REECENICHOLS- LEAWOOD TOWN CENTER - New
 $225,000Active3 beds 3 baths2,156 sq. ft.
$225,000Active3 beds 3 baths2,156 sq. ft.5168 Douglas Avenue, Kansas City, KS 66106
MLS# 2568619Listed by: COLDWELL BANKER REGAN REALTORS - New
 $225,000Active2 beds 2 baths1,020 sq. ft.
$225,000Active2 beds 2 baths1,020 sq. ft.28 S 6th Street, Kansas City, KS 66101
MLS# 2568701Listed by: REECENICHOLS - LEAWOOD - New
 $125,000Active0 Acres
$125,000Active0 Acres1266 & 1268 Argentine Boulevard, Kansas City, KS 66105
MLS# 2568799Listed by: MILESTONE REALTY LLC - New
 $229,000Active-- beds -- baths
$229,000Active-- beds -- baths5028-5030 Georgia Avenue, Kansas City, KS 66104
MLS# 2568649Listed by: VIDCOR LLC - Open Sat, 12 to 2pmNew
 $239,000Active2 beds 3 baths1,320 sq. ft.
$239,000Active2 beds 3 baths1,320 sq. ft.13117 Everett Court, Kansas City, KS 66109
MLS# 2568691Listed by: PLATINUM REALTY LLC
