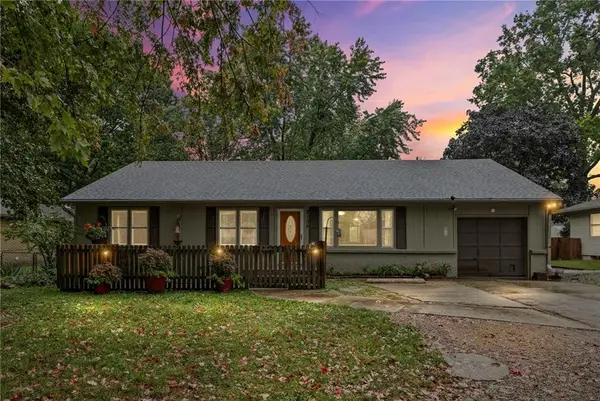2400 N 131st Street, Kansas City, KS 66109
Local realty services provided by:ERA High Pointe Realty
2400 N 131st Street,Kansas City, KS 66109
$800,000
- 3 Beds
- 3 Baths
- 3,436 sq. ft.
- Single family
- Active
Listed by:lisa y moore
Office:compass realty group
MLS#:2564598
Source:MOKS_HL
Price summary
- Price:$800,000
- Price per sq. ft.:$232.83
About this home
Fantastic opportunity to live in a country setting with beautiful views that overlooks a pond, and 35 acres. There's room to roam, with 3 bedrooms, 3 full baths, a formal living room, a formal dining & breakfast rooms, a cozy hearth, a family room and basement with tons of storage. The kitchen features a center island, 3 pantries, stainless steel appliances, and tons of cabinets! Relax in the hearth room after dinner and enjoy beautiful sunsets from the sunroom. The finished lower level provides a second living area with a full bath and fireplace. Upstairs, you'll find a HUGE master bedroom with a walk-in closet and laundry conveniently located on the bedroom level. The secondary bedrooms have been tastefully decorated, have ceiling fans, and fresh paint. The property sits on 1.5 acres and features a 2-car attached garage, a 2-car detached garage with a loft above, and a 40x90 outbuilding with 5 overhead doors, front/back entry doors, a 1/2 bath, 2 finished rooms (office space), a kitchenette, and concrete floors and also features a second 30X50 outbuilding with concrete floors. Perfect for a home business or car enthusiast. The possibilities are limitless! ***Previous listing history only shows the house on .5 acres, but the property has been reclassified with the County and includes 2 parcels of land, making it 1.5 acres with the house and all outbuildings.***
Contact an agent
Home facts
- Year built:1968
- Listing ID #:2564598
- Added:54 day(s) ago
- Updated:September 25, 2025 at 12:33 PM
Rooms and interior
- Bedrooms:3
- Total bathrooms:3
- Full bathrooms:3
- Living area:3,436 sq. ft.
Heating and cooling
- Cooling:Gas
- Heating:Natural Gas
Structure and exterior
- Roof:Composition
- Year built:1968
- Building area:3,436 sq. ft.
Schools
- High school:Piper
- Middle school:Piper
- Elementary school:Piper
Utilities
- Water:City/Public
- Sewer:Septic Tank
Finances and disclosures
- Price:$800,000
- Price per sq. ft.:$232.83
New listings near 2400 N 131st Street
- New
 $239,950Active2 beds 1 baths1,256 sq. ft.
$239,950Active2 beds 1 baths1,256 sq. ft.1400 S 81st Street, Kansas City, KS 66111
MLS# 2576805Listed by: REECENICHOLS PREMIER REALTY - New
 $250,000Active3 beds 2 baths1,056 sq. ft.
$250,000Active3 beds 2 baths1,056 sq. ft.3061 S 23rd Circle, Kansas City, KS 66106
MLS# 2577598Listed by: WEICHERT, REALTORS WELCH & COM - New
 $200,000Active3 beds 1 baths1,936 sq. ft.
$200,000Active3 beds 1 baths1,936 sq. ft.3236 N 63rd Street, Kansas City, KS 66104
MLS# 2575688Listed by: REAL BROKER, LLC - New
 $185,000Active4 beds 1 baths1,523 sq. ft.
$185,000Active4 beds 1 baths1,523 sq. ft.1814 Walker Avenue, Kansas City, KS 66104
MLS# 2576940Listed by: REECENICHOLS- LEAWOOD TOWN CENTER - New
 $190,000Active3 beds 2 baths1,638 sq. ft.
$190,000Active3 beds 2 baths1,638 sq. ft.2138 S 48th Street, Kansas City, KS 66106
MLS# 2577032Listed by: GEMINI I I, INC REALTORS - New
 $240,000Active2 beds 3 baths1,581 sq. ft.
$240,000Active2 beds 3 baths1,581 sq. ft.13011 Everett Court, Kansas City, KS 66109
MLS# 2577436Listed by: UNITED REAL ESTATE KANSAS CITY - New
 $515,000Active4 beds 5 baths3,887 sq. ft.
$515,000Active4 beds 5 baths3,887 sq. ft.3118 N 128th Street, Kansas City, KS 66109
MLS# 2576558Listed by: REECENICHOLS - COUNTRY CLUB PLAZA - Open Sat, 1 to 3pmNew
 $295,000Active4 beds 3 baths2,218 sq. ft.
$295,000Active4 beds 3 baths2,218 sq. ft.415 N 17th Street, Kansas City, KS 66102
MLS# 2576652Listed by: ARISTOCRAT REALTY - New
 $135,000Active2 beds 1 baths672 sq. ft.
$135,000Active2 beds 1 baths672 sq. ft.4535 Lafayette Avenue, Kansas City, KS 66104
MLS# 2576749Listed by: PLATINUM REALTY LLC  $230,000Pending3 beds 2 baths1,041 sq. ft.
$230,000Pending3 beds 2 baths1,041 sq. ft.8555 Isabel Street, Kansas City, KS 66112
MLS# 2574390Listed by: BG & ASSOCIATES LLC
