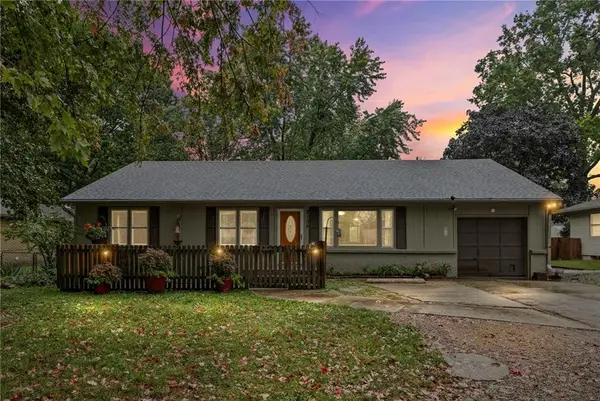2746 S 69th Street, Kansas City, KS 66106
Local realty services provided by:ERA High Pointe Realty
2746 S 69th Street,Kansas City, KS 66106
$380,000
- 3 Beds
- 2 Baths
- 1,920 sq. ft.
- Single family
- Pending
Listed by:renee toynton
Office:realty one group encompass
MLS#:2558741
Source:MOKS_HL
Price summary
- Price:$380,000
- Price per sq. ft.:$197.92
About this home
PRICE REDUCED! $15,000 BELOW RECENTLY COMPLETED APPRAISAL!
Welcome To Your Serene Home With The Country Feel, But Within A Few Short Minutes Of All The City Has To Offer Including The Legends & Speedway. Just Minutes From Both Quivira Lake & Black Swan Lake. Come See The Peaceful & Spacious 4.2 Acres Featuring A Beautiful 3BR/2BA Home. Enjoy The Open Concept Boasting A Brand New Kitchen With Beautiful Granite Countertops, Brand New Cabinets, Tile Backsplash, Appliances (All Staying), Lighting, And Luxury Vinyl Plank Flooring Throughout Entire Main Level. The brick in the LR (previously photographed) was removed. Check out the Newly Finished Attic and The many Options For This New Space. New Back Deck Overlooks Your Serene Country Landscape where the Wildlife Visit Frequently. The Spacious, Walk-Out Finished Basement Offers A Laundry Room, A Workshop Area, And A Large Area Perfect For A Recreation Room & A Full Bathroom. The Garage Is Accessible From There As Well.
Contact an agent
Home facts
- Year built:1953
- Listing ID #:2558741
- Added:92 day(s) ago
- Updated:September 25, 2025 at 12:33 PM
Rooms and interior
- Bedrooms:3
- Total bathrooms:2
- Full bathrooms:2
- Living area:1,920 sq. ft.
Heating and cooling
- Cooling:Electric
- Heating:Natural Gas
Structure and exterior
- Roof:Composition
- Year built:1953
- Building area:1,920 sq. ft.
Schools
- High school:Turner
- Middle school:Turner
- Elementary school:Oak Grove
Utilities
- Water:City/Public
- Sewer:Septic Tank
Finances and disclosures
- Price:$380,000
- Price per sq. ft.:$197.92
New listings near 2746 S 69th Street
- New
 $239,950Active2 beds 1 baths1,256 sq. ft.
$239,950Active2 beds 1 baths1,256 sq. ft.1400 S 81st Street, Kansas City, KS 66111
MLS# 2576805Listed by: REECENICHOLS PREMIER REALTY - New
 $250,000Active3 beds 2 baths1,056 sq. ft.
$250,000Active3 beds 2 baths1,056 sq. ft.3061 S 23rd Circle, Kansas City, KS 66106
MLS# 2577598Listed by: WEICHERT, REALTORS WELCH & COM - New
 $200,000Active3 beds 1 baths1,936 sq. ft.
$200,000Active3 beds 1 baths1,936 sq. ft.3236 N 63rd Street, Kansas City, KS 66104
MLS# 2575688Listed by: REAL BROKER, LLC - New
 $185,000Active4 beds 1 baths1,523 sq. ft.
$185,000Active4 beds 1 baths1,523 sq. ft.1814 Walker Avenue, Kansas City, KS 66104
MLS# 2576940Listed by: REECENICHOLS- LEAWOOD TOWN CENTER - New
 $190,000Active3 beds 2 baths1,638 sq. ft.
$190,000Active3 beds 2 baths1,638 sq. ft.2138 S 48th Street, Kansas City, KS 66106
MLS# 2577032Listed by: GEMINI I I, INC REALTORS - New
 $240,000Active2 beds 3 baths1,581 sq. ft.
$240,000Active2 beds 3 baths1,581 sq. ft.13011 Everett Court, Kansas City, KS 66109
MLS# 2577436Listed by: UNITED REAL ESTATE KANSAS CITY - New
 $515,000Active4 beds 5 baths3,887 sq. ft.
$515,000Active4 beds 5 baths3,887 sq. ft.3118 N 128th Street, Kansas City, KS 66109
MLS# 2576558Listed by: REECENICHOLS - COUNTRY CLUB PLAZA - Open Sat, 1 to 3pmNew
 $295,000Active4 beds 3 baths2,218 sq. ft.
$295,000Active4 beds 3 baths2,218 sq. ft.415 N 17th Street, Kansas City, KS 66102
MLS# 2576652Listed by: ARISTOCRAT REALTY - New
 $135,000Active2 beds 1 baths672 sq. ft.
$135,000Active2 beds 1 baths672 sq. ft.4535 Lafayette Avenue, Kansas City, KS 66104
MLS# 2576749Listed by: PLATINUM REALTY LLC  $230,000Pending3 beds 2 baths1,041 sq. ft.
$230,000Pending3 beds 2 baths1,041 sq. ft.8555 Isabel Street, Kansas City, KS 66112
MLS# 2574390Listed by: BG & ASSOCIATES LLC
