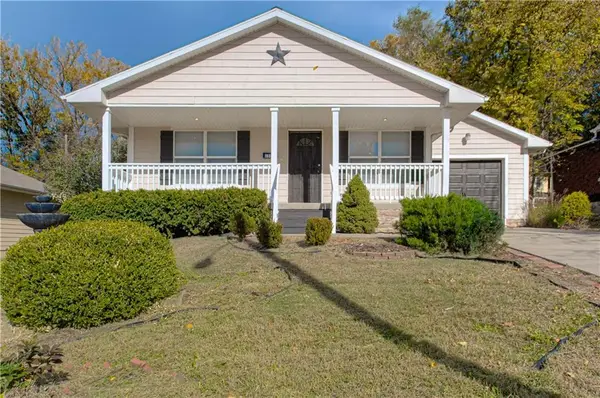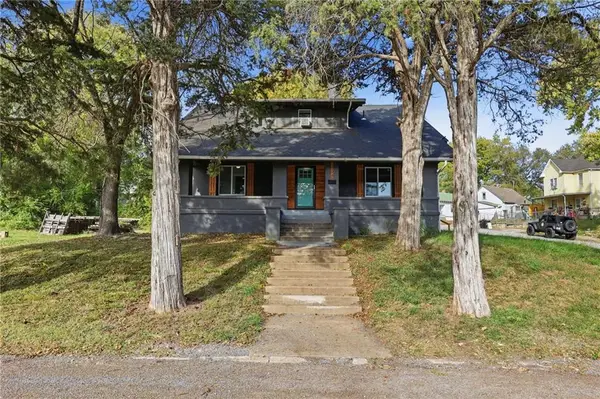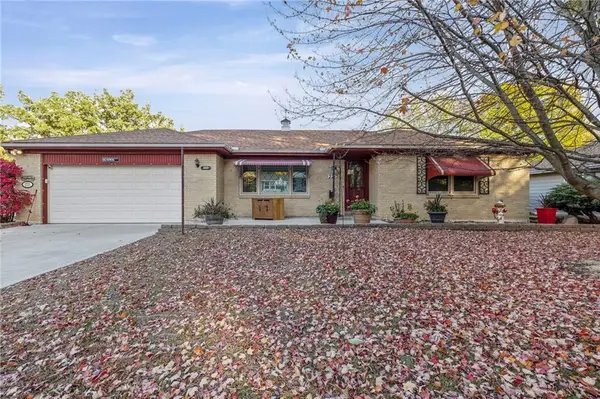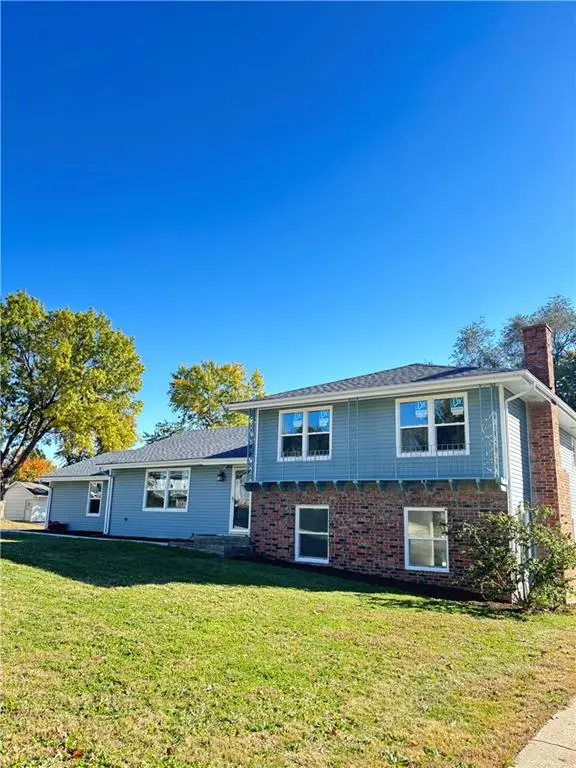3101 S 9th Place, Kansas City, KS 66103
Local realty services provided by:ERA McClain Brothers
3101 S 9th Place,Kansas City, KS 66103
$299,500
- 5 Beds
- 2 Baths
- 1,551 sq. ft.
- Single family
- Active
Listed by: katie warner
Office: exp realty llc.
MLS#:2565583
Source:MOKS_HL
Price summary
- Price:$299,500
- Price per sq. ft.:$193.1
About this home
Welcome to this fully updated 5 bedroom, 2 bath home that blends timeless charm with modern convenience. This home offers plenty of space both inside and out.
Inside you'll find a warm and inviting layout. The cozy front porch welcomes you into a comfortable interior with beautiful hardwood floors throughout, and a convenient floor plan with 3 bedrooms and updated bath on the main floor. Upstairs you will find 2 more large bedrooms and another updated bathroom. This home has a newer roof, furnace, a/c, and water heater. All appliances including the washer and dryer stay!
Out back, enjoy a large, fenced yard designed for gatherings and relaxation. The spacious patio is perfect for summer barbecues, evenings under the stars, or simply unwinding in your own private oasis.
The home is just minutes from grocery stores, restaurants, and parks, with easy access to I-35 for a quick commute wherever you need to go.
If you’re searching for a home with character, space, and a great location, this home is the one!
Contact an agent
Home facts
- Year built:1950
- Listing ID #:2565583
- Added:67 day(s) ago
- Updated:November 11, 2025 at 03:22 PM
Rooms and interior
- Bedrooms:5
- Total bathrooms:2
- Full bathrooms:2
- Living area:1,551 sq. ft.
Heating and cooling
- Cooling:Electric
- Heating:Forced Air Gas
Structure and exterior
- Roof:Composition
- Year built:1950
- Building area:1,551 sq. ft.
Schools
- High school:Harmon
- Middle school:Rosedale
- Elementary school:T A Edison
Utilities
- Water:City/Public
- Sewer:Public Sewer
Finances and disclosures
- Price:$299,500
- Price per sq. ft.:$193.1
New listings near 3101 S 9th Place
- New
 $255,000Active3 beds 2 baths2,524 sq. ft.
$255,000Active3 beds 2 baths2,524 sq. ft.3115 N 67 Terrace, Kansas City, KS 66109
MLS# 2584684Listed by: OPEN DOOR REALTY SERVICES LLC - New
 $35,000Active0 Acres
$35,000Active0 Acres1224 Douglas Avenue, Kansas City, KS 66103
MLS# 2587067Listed by: PLATINUM REALTY LLC - New
 $112,000Active3 beds 1 baths894 sq. ft.
$112,000Active3 beds 1 baths894 sq. ft.1216 Bunker Avenue, Kansas City, KS 66102
MLS# 2586976Listed by: WEICHERT, REALTORS WELCH & COM - New
 $211,000Active2 beds 1 baths1,632 sq. ft.
$211,000Active2 beds 1 baths1,632 sq. ft.3109 S 8th Terrace, Kansas City, KS 66103
MLS# 2586592Listed by: REECENICHOLS - LEES SUMMIT - New
 $219,900Active3 beds 2 baths1,254 sq. ft.
$219,900Active3 beds 2 baths1,254 sq. ft.1510 Yecker Avenue, Kansas City, KS 66104
MLS# 2586845Listed by: RE/MAX STATE LINE - New
 $199,000Active3 beds 2 baths1,496 sq. ft.
$199,000Active3 beds 2 baths1,496 sq. ft.8019 Oakland Avenue, Kansas City, KS 66112
MLS# 2586898Listed by: BHG KANSAS CITY HOMES - New
 $230,000Active4 beds 2 baths1,872 sq. ft.
$230,000Active4 beds 2 baths1,872 sq. ft.1894 Glendale Avenue, Kansas City, KS 66104
MLS# 2585279Listed by: EPIQUE REALTY - New
 $250,000Active3 beds 2 baths1,016 sq. ft.
$250,000Active3 beds 2 baths1,016 sq. ft.2801 S 8th Terrace, Kansas City, KS 66103
MLS# 2586827Listed by: COMPASS REALTY GROUP - New
 $265,000Active3 beds 3 baths2,284 sq. ft.
$265,000Active3 beds 3 baths2,284 sq. ft.2215 N 82nd Terrace, Kansas City, KS 66109
MLS# 2585277Listed by: PLATINUM REALTY LLC - New
 $350,000Active3 beds 3 baths2,310 sq. ft.
$350,000Active3 beds 3 baths2,310 sq. ft.5405 Oliver Street, Kansas City, KS 66106
MLS# 2586748Listed by: 1ST CLASS REAL ESTATE KC
