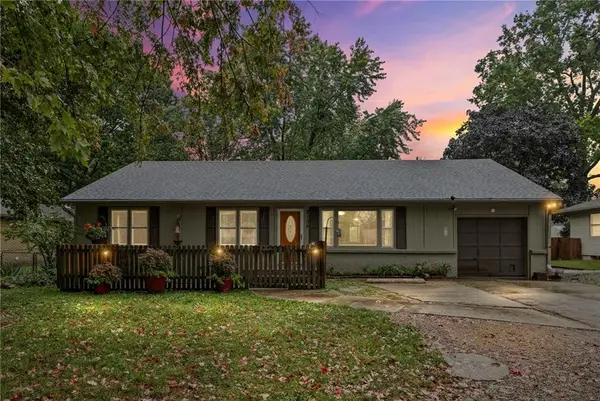4316 N 111th Street, Kansas City, KS 66109
Local realty services provided by:ERA McClain Brothers
4316 N 111th Street,Kansas City, KS 66109
$525,000
- 4 Beds
- 5 Baths
- 3,540 sq. ft.
- Single family
- Active
Listed by:carol rossi-zabielski
Office:compass realty group
MLS#:2546221
Source:MOKS_HL
Price summary
- Price:$525,000
- Price per sq. ft.:$148.31
About this home
Welcome to your dream home in the highly sought-after Northridge community! This stunning 2-story residence offers 4 spacious bedrooms and 4.5 baths, encompassing over 3,500 sqft of living space.
The heart of the home is the beautifully appointed kitchen, featuring custom-painted cabinetry, elegant granite counters, and a large walk-in pantry, perfect for all your culinary adventures. Entertain in style in the formal dining room or relax in the expansive living area highlighted by a cozy fireplace, creating an inviting atmosphere for family gatherings.
Step outside to the large deck, where you can enjoy breathtaking views of your pristine, fenced-in yard: a perfect oasis for outdoor activities and entertaining. Upstairs, the master bedroom greets you with vaulted ceilings and an opulent master bathroom, complete with double vanities, a whirlpool tub, a stylish shower, and not one, but two huge walk-in closets. NEW CARPET throughout the whole second level!
Each bedroom boasts walk-in closets for added convenience, including one ensuite room and two others that share a Jack and Jill bathroom. The finished walk-out basement is a true highlight, featuring a large recreational area, another fireplace, and a fabulous bar for entertaining friends and family.
Don’t miss the chance to experience this must-visit property in Piper. Best neighborhood around, with walking trails, huge community pool and tons of neighborhood events. Your perfect home awaits!
Contact an agent
Home facts
- Year built:2008
- Listing ID #:2546221
- Added:84 day(s) ago
- Updated:September 25, 2025 at 12:33 PM
Rooms and interior
- Bedrooms:4
- Total bathrooms:5
- Full bathrooms:3
- Half bathrooms:2
- Living area:3,540 sq. ft.
Heating and cooling
- Cooling:Heat Pump
- Heating:Heatpump/Gas
Structure and exterior
- Roof:Composition
- Year built:2008
- Building area:3,540 sq. ft.
Schools
- High school:Piper
- Middle school:Piper
- Elementary school:Piper
Utilities
- Water:City/Public
- Sewer:Public Sewer
Finances and disclosures
- Price:$525,000
- Price per sq. ft.:$148.31
New listings near 4316 N 111th Street
- New
 $239,950Active2 beds 1 baths1,256 sq. ft.
$239,950Active2 beds 1 baths1,256 sq. ft.1400 S 81st Street, Kansas City, KS 66111
MLS# 2576805Listed by: REECENICHOLS PREMIER REALTY - New
 $250,000Active3 beds 2 baths1,056 sq. ft.
$250,000Active3 beds 2 baths1,056 sq. ft.3061 S 23rd Circle, Kansas City, KS 66106
MLS# 2577598Listed by: WEICHERT, REALTORS WELCH & COM - New
 $200,000Active3 beds 1 baths1,936 sq. ft.
$200,000Active3 beds 1 baths1,936 sq. ft.3236 N 63rd Street, Kansas City, KS 66104
MLS# 2575688Listed by: REAL BROKER, LLC - New
 $185,000Active4 beds 1 baths1,523 sq. ft.
$185,000Active4 beds 1 baths1,523 sq. ft.1814 Walker Avenue, Kansas City, KS 66104
MLS# 2576940Listed by: REECENICHOLS- LEAWOOD TOWN CENTER - New
 $190,000Active3 beds 2 baths1,638 sq. ft.
$190,000Active3 beds 2 baths1,638 sq. ft.2138 S 48th Street, Kansas City, KS 66106
MLS# 2577032Listed by: GEMINI I I, INC REALTORS - New
 $240,000Active2 beds 3 baths1,581 sq. ft.
$240,000Active2 beds 3 baths1,581 sq. ft.13011 Everett Court, Kansas City, KS 66109
MLS# 2577436Listed by: UNITED REAL ESTATE KANSAS CITY - New
 $515,000Active4 beds 5 baths3,887 sq. ft.
$515,000Active4 beds 5 baths3,887 sq. ft.3118 N 128th Street, Kansas City, KS 66109
MLS# 2576558Listed by: REECENICHOLS - COUNTRY CLUB PLAZA - Open Sat, 1 to 3pmNew
 $295,000Active4 beds 3 baths2,218 sq. ft.
$295,000Active4 beds 3 baths2,218 sq. ft.415 N 17th Street, Kansas City, KS 66102
MLS# 2576652Listed by: ARISTOCRAT REALTY - New
 $135,000Active2 beds 1 baths672 sq. ft.
$135,000Active2 beds 1 baths672 sq. ft.4535 Lafayette Avenue, Kansas City, KS 66104
MLS# 2576749Listed by: PLATINUM REALTY LLC  $230,000Pending3 beds 2 baths1,041 sq. ft.
$230,000Pending3 beds 2 baths1,041 sq. ft.8555 Isabel Street, Kansas City, KS 66112
MLS# 2574390Listed by: BG & ASSOCIATES LLC
