4448 Rainbow Boulevard, Kansas City, KS 66103
Local realty services provided by:ERA High Pointe Realty

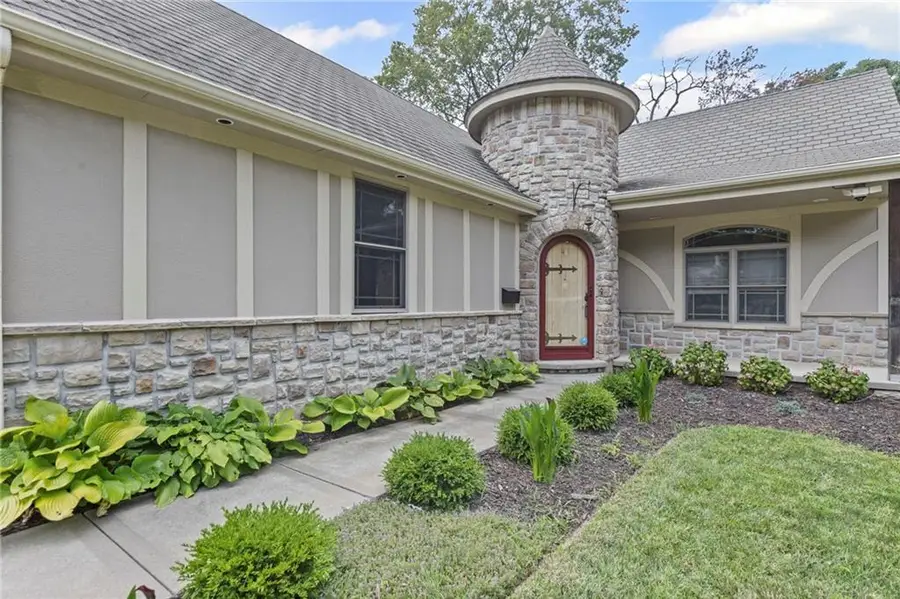
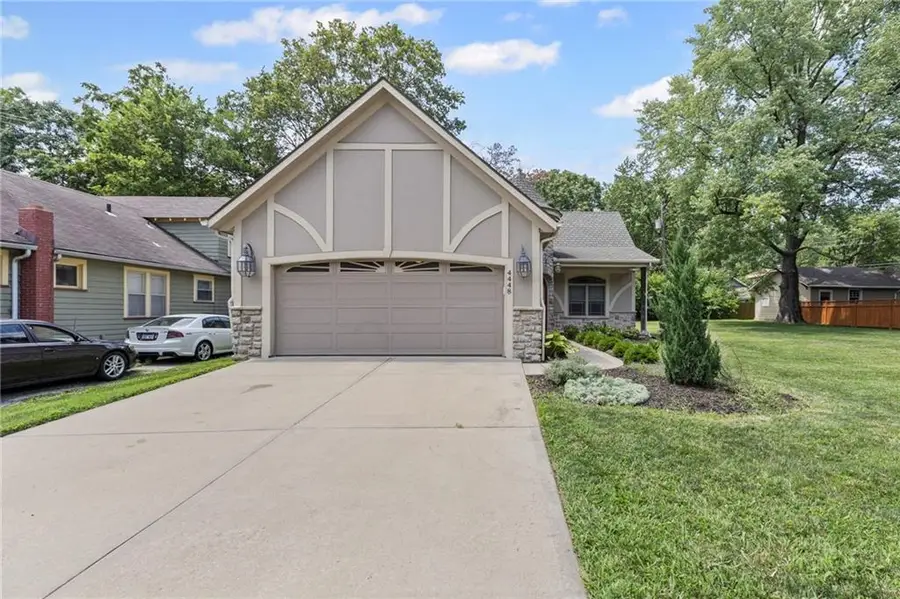
4448 Rainbow Boulevard,Kansas City, KS 66103
$515,000
- 3 Beds
- 3 Baths
- 1,750 sq. ft.
- Single family
- Active
Listed by:terri stronach
Office:coldwell banker nestwork
MLS#:2563322
Source:MOKS_HL
Price summary
- Price:$515,000
- Price per sq. ft.:$294.29
About this home
Blending handcrafted European charm with the conveniences of a modern reverse 1.5-story ranch built in 2007, this distinctive home sits on a lush, private lot just minutes from the Plaza, KU Med, and Westwood Village.
Step inside to a stunning Italian-style atrium with hand-laid tile and a grand arched door. The open-concept main level features vaulted ceilings, a skylight, and a chef’s kitchen equipped with stainless steel appliances, an oversized peninsula, high-powered fume hood, pantry, and dedicated coffee station—perfect for entertaining or everyday living.
The primary suite offers vaulted ceilings, dual ceiling fans, a spacious walk-in closet with built-ins, and a spa-like bathroom with Italian-style finishes, whirlpool tub, and walk-in shower. A second bedroom on the main floor is paired with a full bath and walk-in shower. On the lower level, a third bedroom with a large egress window and southern exposure enjoys its own private full bath—ideal for guests, a home office, or creative studio.
Additional Features:
- New HVAC (June 2025)
- Whole-house attic fan
- Washer/dryer hookups on both main and lower levels
- Sump pump with battery backup
- 2-car attached garage
- Professionally landscaped yard with fruit trees, herb garden, and a large back porch
Location Highlights:
- 0.3 mi to Westwood Village shops & fitness
- 0.8 mi to KU Med & Joe’s KC BBQ
- 3 mi to The Plaza
- 2–4 mi to Aldi, Whole Foods, Lowe’s, Costco
- Quick access to downtown and major highways
This architecturally rich, move-in-ready reverse 1.5-story ranch offers timeless style, main-level living, and an unbeatable central location.
Contact an agent
Home facts
- Year built:2007
- Listing Id #:2563322
- Added:3 day(s) ago
- Updated:August 04, 2025 at 03:02 PM
Rooms and interior
- Bedrooms:3
- Total bathrooms:3
- Full bathrooms:3
- Living area:1,750 sq. ft.
Heating and cooling
- Cooling:Electric
Structure and exterior
- Roof:Composition
- Year built:2007
- Building area:1,750 sq. ft.
Schools
- High school:J.C. Harmon
- Middle school:Rosedale
- Elementary school:Frank Rushton
Utilities
- Water:City/Public
- Sewer:Public Sewer
Finances and disclosures
- Price:$515,000
- Price per sq. ft.:$294.29
New listings near 4448 Rainbow Boulevard
- New
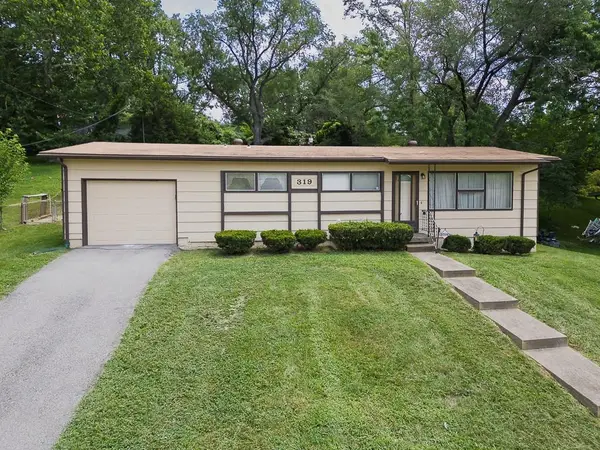 $199,950Active3 beds 1 baths1,500 sq. ft.
$199,950Active3 beds 1 baths1,500 sq. ft.319 N 81st Terrace, Kansas City, KS 66112
MLS# 2565584Listed by: LYNCH REAL ESTATE - New
 $275,000Active3 beds 2 baths1,368 sq. ft.
$275,000Active3 beds 2 baths1,368 sq. ft.3536 N 63rd Street, Kansas City, KS 66104
MLS# 2567066Listed by: PLATINUM REALTY LLC - Open Sat, 12 to 2pmNew
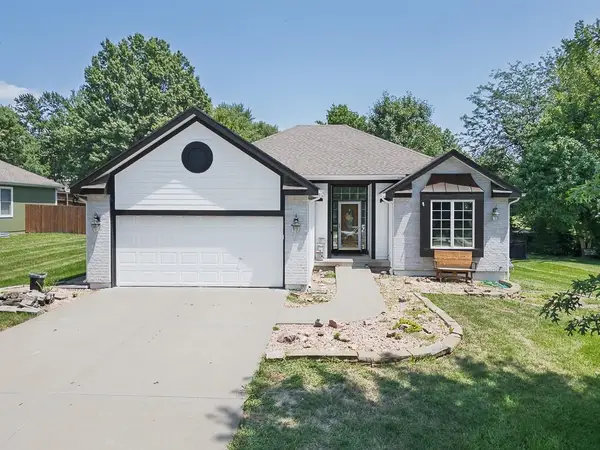 $409,950Active3 beds 3 baths2,394 sq. ft.
$409,950Active3 beds 3 baths2,394 sq. ft.4101 N 110 Terrace, Kansas City, KS 66109
MLS# 2567036Listed by: LYNCH REAL ESTATE - New
 $169,000Active2 beds 3 baths1,370 sq. ft.
$169,000Active2 beds 3 baths1,370 sq. ft.10125 Steele Road, Kansas City, KS 66111
MLS# 2567000Listed by: REECENICHOLS - LEAWOOD - New
 $439,900Active4 beds 3 baths2,652 sq. ft.
$439,900Active4 beds 3 baths2,652 sq. ft.6804 Woodend Avenue, Kansas City, KS 66106
MLS# 2566988Listed by: UNITED REAL ESTATE KANSAS CITY - New
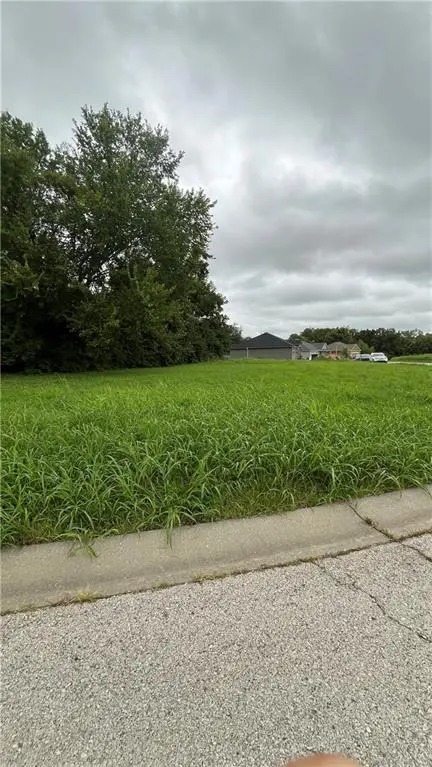 $45,000Active0 Acres
$45,000Active0 Acres1826 N 78th Terrace, Kansas City, KS 66112
MLS# 2566972Listed by: LETTIANN & ASSOCIATES REAL ESTATE SERVICES, LLC - New
 $425,000Active4 beds 3 baths2,135 sq. ft.
$425,000Active4 beds 3 baths2,135 sq. ft.1230 N 133rd Terrace, Kansas City, KS 66109
MLS# 2566344Listed by: RE/MAX HERITAGE - New
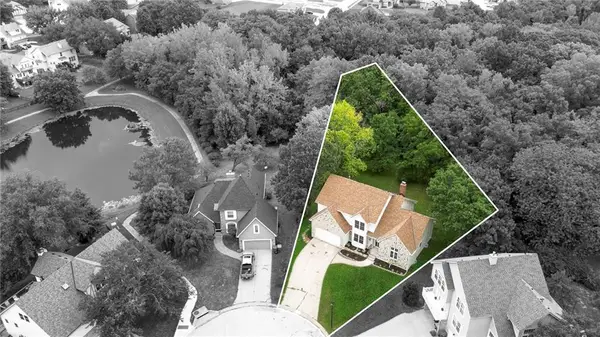 $600,000Active4 beds 5 baths4,560 sq. ft.
$600,000Active4 beds 5 baths4,560 sq. ft.2723 N 101 Terrace, Kansas City, KS 66109
MLS# 2566618Listed by: EXP REALTY LLC - New
 $434,950Active4 beds 3 baths2,670 sq. ft.
$434,950Active4 beds 3 baths2,670 sq. ft.10214 Polfer Lane, Kansas City, KS 66109
MLS# 2566854Listed by: PLATINUM REALTY LLC - New
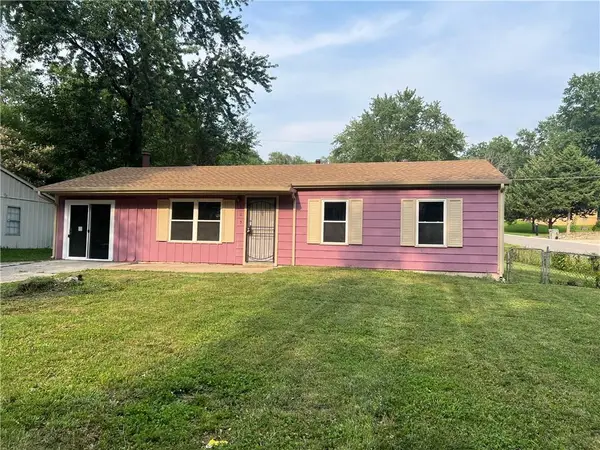 $249,950Active4 beds 1 baths1,390 sq. ft.
$249,950Active4 beds 1 baths1,390 sq. ft.705 N 83rd Terrace, Kansas City, KS 66112
MLS# 2566785Listed by: LEGENDS REALTY
