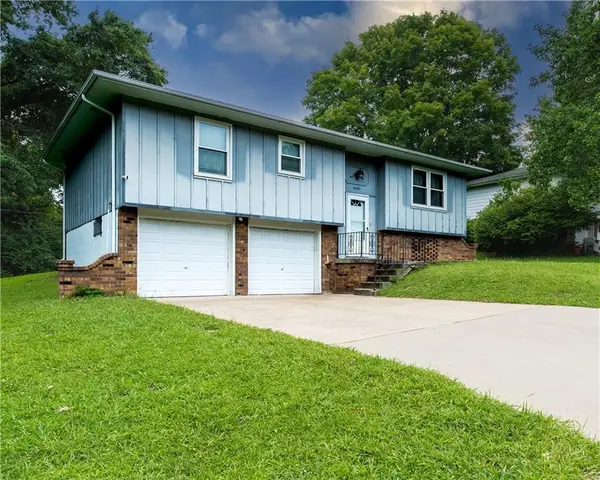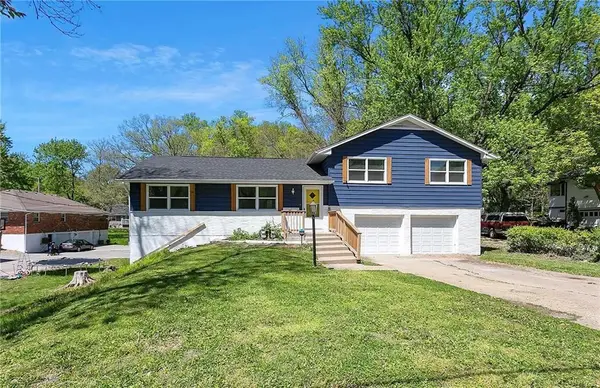4528 N 108th Street, Kansas City, KS 66109
Local realty services provided by:ERA McClain Brothers



4528 N 108th Street,Kansas City, KS 66109
$525,000
- 4 Beds
- 5 Baths
- 3,542 sq. ft.
- Single family
- Pending
Listed by:kim brown
Office:reecenichols - leawood
MLS#:2551673
Source:MOKS_HL
Price summary
- Price:$525,000
- Price per sq. ft.:$148.22
- Monthly HOA dues:$41.67
About this home
Welcome to an incredible WIDE OPEN floorplan with soaring ceilings in Northridge Estates in the award winning Piper school district.
Gorgeous hardwood floors throughout the entire main level and real hardwood stairs cascading to the 2nd level. The warmth and floor to ceiling windows create timeless atmosphere with most incredible view of a neighboring pond and easy walk to the best neighborhood pool in town! The kitchen extra spacious with an abundance of cabinets, generous counter space, a center island with a breakfast bar, and a HUGE walk-in pantry! Downstairs, the fully finished daylight basement is made for entertaining, featuring a custom built-in entertainment center, a full bathroom, and a versatile den that’s ideal for a home office or guest space. Upstairs, you’ll find four generously sized bedrooms, TWO ensuites, A Luxurious master suite with DREAMY closets for everyone with master laundry! Outside, you will enjoy a fully fenced yard with endless peaceful water views from backyard with a massive paver patio and firepit area that dreams are made — Your spacious trex deck provided another layer of entertaining space with a serene backdrop for morning coffee or evening gatherings with BONUS under deck storage! This is such a PRIVATE and Incredible homesite! Close to the Legends, Sporting KC, Home Field sports facilities, minutes from Fort Leavenworth, Parkville, minutes from the area's best kept secret of Wyandotte county Park offering a 1500-acre wooded wonder and a 400-acre lake just around the corner! Stop by and see this FRESH, CLEAN and MOVE-IN Ready home today!
Contact an agent
Home facts
- Year built:2004
- Listing Id #:2551673
- Added:83 day(s) ago
- Updated:August 01, 2025 at 07:46 AM
Rooms and interior
- Bedrooms:4
- Total bathrooms:5
- Full bathrooms:4
- Half bathrooms:1
- Living area:3,542 sq. ft.
Heating and cooling
- Cooling:Electric, Heat Pump
- Heating:Heatpump/Gas
Structure and exterior
- Roof:Composition
- Year built:2004
- Building area:3,542 sq. ft.
Schools
- High school:Piper
- Middle school:Piper
- Elementary school:Piper
Utilities
- Water:City/Public
- Sewer:Public Sewer
Finances and disclosures
- Price:$525,000
- Price per sq. ft.:$148.22
New listings near 4528 N 108th Street
- New
 $275,000Active3 beds 2 baths1,492 sq. ft.
$275,000Active3 beds 2 baths1,492 sq. ft.116 N 71st Street, Kansas City, KS 66111
MLS# 2569027Listed by: REALTY OF AMERICA  $1,500,000Active4 beds 4 baths3,571 sq. ft.
$1,500,000Active4 beds 4 baths3,571 sq. ft.4825 N 123rd Street, Kansas City, KS 66109
MLS# 2549744Listed by: KELLER WILLIAMS KC NORTH- Open Thu, 4 to 6pm
 $330,000Active3 beds 2 baths1,800 sq. ft.
$330,000Active3 beds 2 baths1,800 sq. ft.2100 S 37th Street, Kansas City, KS 66106
MLS# 2558071Listed by: REAL BROKER, LLC - New
 $270,000Active3 beds 1 baths1,110 sq. ft.
$270,000Active3 beds 1 baths1,110 sq. ft.1424 S 37th Street, Kansas City, KS 66106
MLS# 2567717Listed by: KELLER WILLIAMS KC NORTH - New
 $230,000Active3 beds 2 baths1,527 sq. ft.
$230,000Active3 beds 2 baths1,527 sq. ft.5550 Webster Avenue, Kansas City, KS 66104
MLS# 2568094Listed by: REECENICHOLS- LEAWOOD TOWN CENTER - New
 $225,000Active3 beds 3 baths2,156 sq. ft.
$225,000Active3 beds 3 baths2,156 sq. ft.5168 Douglas Avenue, Kansas City, KS 66106
MLS# 2568619Listed by: COLDWELL BANKER REGAN REALTORS - New
 $225,000Active2 beds 2 baths1,020 sq. ft.
$225,000Active2 beds 2 baths1,020 sq. ft.28 S 6th Street, Kansas City, KS 66101
MLS# 2568701Listed by: REECENICHOLS - LEAWOOD - New
 $125,000Active0 Acres
$125,000Active0 Acres1266 & 1268 Argentine Boulevard, Kansas City, KS 66105
MLS# 2568799Listed by: MILESTONE REALTY LLC - New
 $229,000Active-- beds -- baths
$229,000Active-- beds -- baths5028-5030 Georgia Avenue, Kansas City, KS 66104
MLS# 2568649Listed by: VIDCOR LLC - Open Sat, 12 to 2pmNew
 $239,000Active2 beds 3 baths1,320 sq. ft.
$239,000Active2 beds 3 baths1,320 sq. ft.13117 Everett Court, Kansas City, KS 66109
MLS# 2568691Listed by: PLATINUM REALTY LLC
