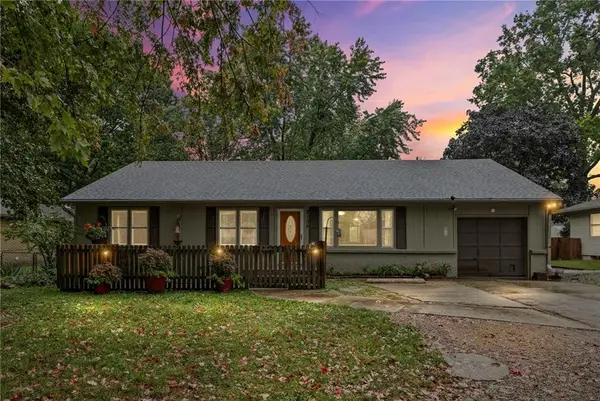4815 N 126th Street, Kansas City, KS 66109
Local realty services provided by:ERA McClain Brothers
Listed by:rank & roberts team
Office:reecenichols - country club plaza
MLS#:2575132
Source:MOKS_HL
Price summary
- Price:$699,000
- Price per sq. ft.:$202.26
- Monthly HOA dues:$56.25
About this home
This one has it all—space, style, and an entertainer’s dream backyard. With 4 bedrooms, 3 full bathrooms, and approximately 3,400 finished square feet, this reverse 1.5-story home offers an open concept layout and thoughtful upgrades throughout.
Inside, the heart of the home features a spacious kitchen that flows seamlessly into the dining space and family room. A stone fireplace flanked by custom built-ins anchors the living area, while the kitchen and dining room offer direct access to a covered deck—perfect for morning coffee or evening relaxation. The primary suite is a retreat in itself, complete with an oversized bathroom boasting a walk-in shower, soaking tub, and a massive closet that conveniently connects to the laundry room. A second bedroom and full bathroom are also located on the main level, making the layout ideal for guests or a home office. The lower level is designed for gathering, with a huge family room/recreation area and walkout access to the backyard. Two generously sized bedrooms and a full bathroom are tucked downstairs, along with two separate unfinished spaces—one that’s ready to be transformed into a home office or fitness room, and another with endless possibilities for storage or finishing out to your needs. Step outside and discover your private resort. The heated in-ground pool is complete with a diving board, water slide, and plenty of room to entertain. The sellers spared no detail with custom concrete work, lush landscaping, and a fenced yard. To top it off, they purchased additional lot space to the north and south, creating an oversized lot with added privacy and room to spread out. This home’s location is hard to beat—enjoy access to Piper Lake, fireworks views on the 4th of July, award-winning Piper Schools, and quick highway access. Golf enthusiasts will love being just a short golf cart ride away from Dub’s Dread Golf Course. This home truly checks every box—inside and out.
Contact an agent
Home facts
- Year built:2014
- Listing ID #:2575132
- Added:6 day(s) ago
- Updated:September 25, 2025 at 12:33 PM
Rooms and interior
- Bedrooms:4
- Total bathrooms:3
- Full bathrooms:3
- Living area:3,456 sq. ft.
Heating and cooling
- Cooling:Heat Pump
- Heating:Heatpump/Gas
Structure and exterior
- Roof:Composition
- Year built:2014
- Building area:3,456 sq. ft.
Schools
- High school:Piper
- Middle school:Piper
- Elementary school:Piper
Utilities
- Water:City/Public
- Sewer:Public Sewer
Finances and disclosures
- Price:$699,000
- Price per sq. ft.:$202.26
New listings near 4815 N 126th Street
- New
 $239,950Active2 beds 1 baths1,256 sq. ft.
$239,950Active2 beds 1 baths1,256 sq. ft.1400 S 81st Street, Kansas City, KS 66111
MLS# 2576805Listed by: REECENICHOLS PREMIER REALTY - New
 $250,000Active3 beds 2 baths1,056 sq. ft.
$250,000Active3 beds 2 baths1,056 sq. ft.3061 S 23rd Circle, Kansas City, KS 66106
MLS# 2577598Listed by: WEICHERT, REALTORS WELCH & COM - New
 $200,000Active3 beds 1 baths1,936 sq. ft.
$200,000Active3 beds 1 baths1,936 sq. ft.3236 N 63rd Street, Kansas City, KS 66104
MLS# 2575688Listed by: REAL BROKER, LLC - New
 $185,000Active4 beds 1 baths1,523 sq. ft.
$185,000Active4 beds 1 baths1,523 sq. ft.1814 Walker Avenue, Kansas City, KS 66104
MLS# 2576940Listed by: REECENICHOLS- LEAWOOD TOWN CENTER - New
 $190,000Active3 beds 2 baths1,638 sq. ft.
$190,000Active3 beds 2 baths1,638 sq. ft.2138 S 48th Street, Kansas City, KS 66106
MLS# 2577032Listed by: GEMINI I I, INC REALTORS - New
 $240,000Active2 beds 3 baths1,581 sq. ft.
$240,000Active2 beds 3 baths1,581 sq. ft.13011 Everett Court, Kansas City, KS 66109
MLS# 2577436Listed by: UNITED REAL ESTATE KANSAS CITY - New
 $515,000Active4 beds 5 baths3,887 sq. ft.
$515,000Active4 beds 5 baths3,887 sq. ft.3118 N 128th Street, Kansas City, KS 66109
MLS# 2576558Listed by: REECENICHOLS - COUNTRY CLUB PLAZA - Open Sat, 1 to 3pmNew
 $295,000Active4 beds 3 baths2,218 sq. ft.
$295,000Active4 beds 3 baths2,218 sq. ft.415 N 17th Street, Kansas City, KS 66102
MLS# 2576652Listed by: ARISTOCRAT REALTY - New
 $135,000Active2 beds 1 baths672 sq. ft.
$135,000Active2 beds 1 baths672 sq. ft.4535 Lafayette Avenue, Kansas City, KS 66104
MLS# 2576749Listed by: PLATINUM REALTY LLC  $230,000Pending3 beds 2 baths1,041 sq. ft.
$230,000Pending3 beds 2 baths1,041 sq. ft.8555 Isabel Street, Kansas City, KS 66112
MLS# 2574390Listed by: BG & ASSOCIATES LLC
