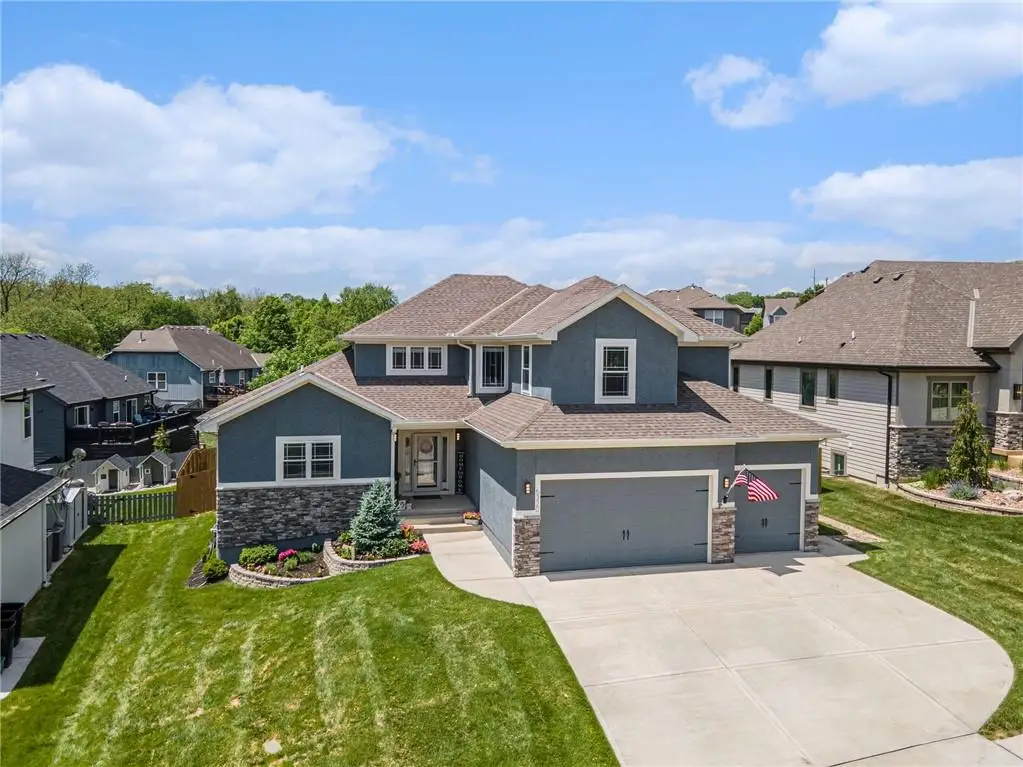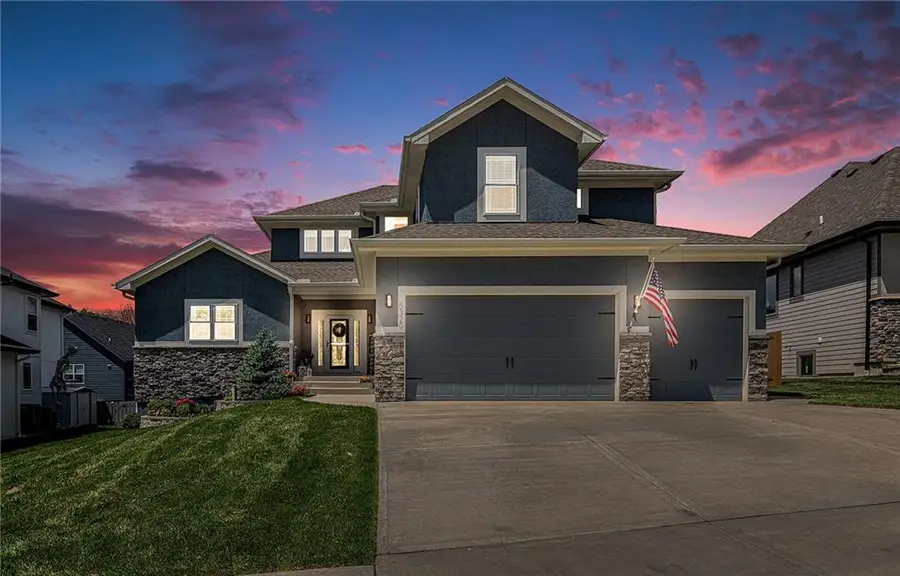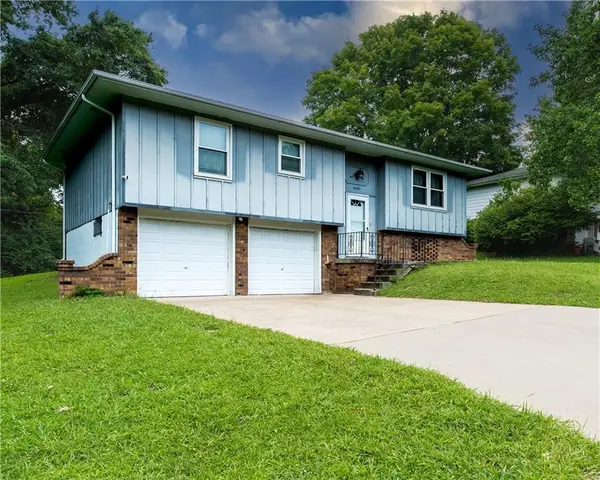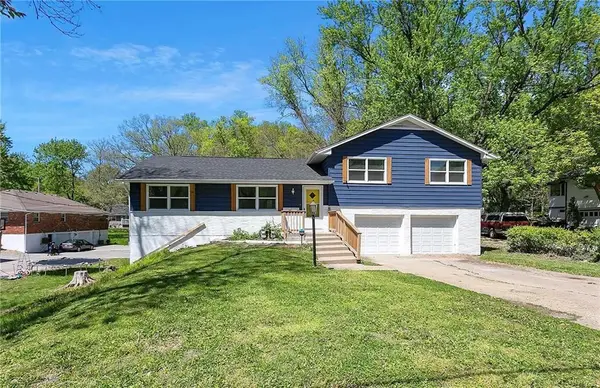5320 N 101st Terrace, Kansas City, KS 66109
Local realty services provided by:ERA High Pointe Realty



5320 N 101st Terrace,Kansas City, KS 66109
$469,500
- 4 Beds
- 4 Baths
- 2,584 sq. ft.
- Single family
- Pending
Listed by:kc home group
Office:re/max heritage
MLS#:2544773
Source:MOKS_HL
Price summary
- Price:$469,500
- Price per sq. ft.:$181.7
- Monthly HOA dues:$50
About this home
Step inside this stunning, nearly new home and prepare to be amazed by the top-tier finishes and soaring design throughout. The heart of the home is the dramatic two-story great room, complete with a gorgeous fireplace and a wall of windows flooding the space with natural light. The chef’s kitchen is a true showpiece, featuring a super-sized island, custom cabinetry, sparkling granite countertops, stainless gas stove, custom backsplash, and a massive walk-in pantry. Ideal for entertaining or everyday living! The main-level primary suite offers hardwood floors, a vaulted ceiling, an upgraded spa-like bath with a high-end shower system, and a walk-in closet that’s ready for anyone’s wardrobe goals. Upstairs, you'll find an open staircase leading to spacious secondary bedrooms, each with access to well-appointed bathrooms. Thoughtfully designed with on-trend lighting, hardware, and quality materials throughout. This home is truly move-in ready. The huge basement offers soaring ceilings and endless possibilities.
Venture outside to your fully fenced backyard oasis, screened in patio, and extended outdoor patio, with plenty of space for relaxing, entertaining, or play. Includes a swim spa along with an extra side yard/dog area with doggie door.
Located in a highly rated school district with quick access to the Legends, airport, Speedway, Zona Rosa, and more—you’ll love everything about this location.
Contact an agent
Home facts
- Year built:2019
- Listing Id #:2544773
- Added:90 day(s) ago
- Updated:July 22, 2025 at 01:39 AM
Rooms and interior
- Bedrooms:4
- Total bathrooms:4
- Full bathrooms:3
- Half bathrooms:1
- Living area:2,584 sq. ft.
Heating and cooling
- Cooling:Electric
Structure and exterior
- Roof:Composition
- Year built:2019
- Building area:2,584 sq. ft.
Schools
- High school:Piper
- Middle school:Piper
- Elementary school:Piper
Utilities
- Water:City/Public
- Sewer:Public Sewer
Finances and disclosures
- Price:$469,500
- Price per sq. ft.:$181.7
New listings near 5320 N 101st Terrace
- New
 $275,000Active3 beds 2 baths1,492 sq. ft.
$275,000Active3 beds 2 baths1,492 sq. ft.116 N 71st Street, Kansas City, KS 66111
MLS# 2569027Listed by: REALTY OF AMERICA  $1,500,000Active4 beds 4 baths3,571 sq. ft.
$1,500,000Active4 beds 4 baths3,571 sq. ft.4825 N 123rd Street, Kansas City, KS 66109
MLS# 2549744Listed by: KELLER WILLIAMS KC NORTH- Open Thu, 4 to 6pm
 $330,000Active3 beds 2 baths1,800 sq. ft.
$330,000Active3 beds 2 baths1,800 sq. ft.2100 S 37th Street, Kansas City, KS 66106
MLS# 2558071Listed by: REAL BROKER, LLC - New
 $270,000Active3 beds 1 baths1,110 sq. ft.
$270,000Active3 beds 1 baths1,110 sq. ft.1424 S 37th Street, Kansas City, KS 66106
MLS# 2567717Listed by: KELLER WILLIAMS KC NORTH - New
 $230,000Active3 beds 2 baths1,527 sq. ft.
$230,000Active3 beds 2 baths1,527 sq. ft.5550 Webster Avenue, Kansas City, KS 66104
MLS# 2568094Listed by: REECENICHOLS- LEAWOOD TOWN CENTER - New
 $225,000Active3 beds 3 baths2,156 sq. ft.
$225,000Active3 beds 3 baths2,156 sq. ft.5168 Douglas Avenue, Kansas City, KS 66106
MLS# 2568619Listed by: COLDWELL BANKER REGAN REALTORS - New
 $225,000Active2 beds 2 baths1,020 sq. ft.
$225,000Active2 beds 2 baths1,020 sq. ft.28 S 6th Street, Kansas City, KS 66101
MLS# 2568701Listed by: REECENICHOLS - LEAWOOD - New
 $125,000Active0 Acres
$125,000Active0 Acres1266 & 1268 Argentine Boulevard, Kansas City, KS 66105
MLS# 2568799Listed by: MILESTONE REALTY LLC - New
 $229,000Active-- beds -- baths
$229,000Active-- beds -- baths5028-5030 Georgia Avenue, Kansas City, KS 66104
MLS# 2568649Listed by: VIDCOR LLC - Open Sat, 12 to 2pmNew
 $239,000Active2 beds 3 baths1,320 sq. ft.
$239,000Active2 beds 3 baths1,320 sq. ft.13117 Everett Court, Kansas City, KS 66109
MLS# 2568691Listed by: PLATINUM REALTY LLC
