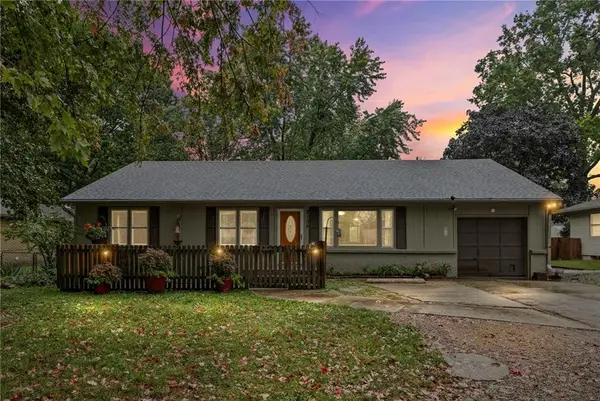5443 N 101st Terrace, Kansas City, KS 66109
Local realty services provided by:ERA McClain Brothers
5443 N 101st Terrace,Kansas City, KS 66109
$639,900
- 5 Beds
- 4 Baths
- 3,442 sq. ft.
- Single family
- Active
Listed by:carlos maderos
Office:new life realty of kansas city
MLS#:2561555
Source:MOKS_HL
Price summary
- Price:$639,900
- Price per sq. ft.:$185.91
- Monthly HOA dues:$50
About this home
Welcome to this stunning, like-new home—only two years old and meticulously maintained!
This residence offers 5 generously sized bedrooms and 3.5 bathrooms, providing ample space for comfortable living. Constructed with high-quality materials and elegant finishes throughout, this home is built to impress.
The luxurious primary suite features a serene sunroom, an expansive walk-in closet, and a spa-like bathroom complete with an oversized shower and jacuzzi tub. The gourmet kitchen is equipped with top-of-the-line appliances and opens to a spacious dining area that leads directly to a covered deck—perfect for outdoor relaxation and entertaining.
Additional highlights include a beautifully finished basement ideal for gatherings, recreation, or additional living space. Thoughtfully designed with both function and style in mind, this home offers countless features you’ll love. This beautiful home was built on a double lot in the wonderful Estates of Conner Creek!
Conveniently located just minutes from I-435, this is an exceptional opportunity to own a remarkable home in a prime location.
Contact me today to schedule your private showing, and let’s start your New Life!
Contact an agent
Home facts
- Year built:2023
- Listing ID #:2561555
- Added:80 day(s) ago
- Updated:September 25, 2025 at 12:33 PM
Rooms and interior
- Bedrooms:5
- Total bathrooms:4
- Full bathrooms:4
- Living area:3,442 sq. ft.
Heating and cooling
- Cooling:Electric
- Heating:Natural Gas
Structure and exterior
- Roof:Composition
- Year built:2023
- Building area:3,442 sq. ft.
Schools
- High school:Piper
- Middle school:Piper
- Elementary school:Piper
Utilities
- Water:City/Public
- Sewer:Public Sewer
Finances and disclosures
- Price:$639,900
- Price per sq. ft.:$185.91
New listings near 5443 N 101st Terrace
- New
 $239,950Active2 beds 1 baths1,256 sq. ft.
$239,950Active2 beds 1 baths1,256 sq. ft.1400 S 81st Street, Kansas City, KS 66111
MLS# 2576805Listed by: REECENICHOLS PREMIER REALTY - New
 $250,000Active3 beds 2 baths1,056 sq. ft.
$250,000Active3 beds 2 baths1,056 sq. ft.3061 S 23rd Circle, Kansas City, KS 66106
MLS# 2577598Listed by: WEICHERT, REALTORS WELCH & COM - New
 $200,000Active3 beds 1 baths1,936 sq. ft.
$200,000Active3 beds 1 baths1,936 sq. ft.3236 N 63rd Street, Kansas City, KS 66104
MLS# 2575688Listed by: REAL BROKER, LLC - New
 $185,000Active4 beds 1 baths1,523 sq. ft.
$185,000Active4 beds 1 baths1,523 sq. ft.1814 Walker Avenue, Kansas City, KS 66104
MLS# 2576940Listed by: REECENICHOLS- LEAWOOD TOWN CENTER - New
 $190,000Active3 beds 2 baths1,638 sq. ft.
$190,000Active3 beds 2 baths1,638 sq. ft.2138 S 48th Street, Kansas City, KS 66106
MLS# 2577032Listed by: GEMINI I I, INC REALTORS - New
 $240,000Active2 beds 3 baths1,581 sq. ft.
$240,000Active2 beds 3 baths1,581 sq. ft.13011 Everett Court, Kansas City, KS 66109
MLS# 2577436Listed by: UNITED REAL ESTATE KANSAS CITY - New
 $515,000Active4 beds 5 baths3,887 sq. ft.
$515,000Active4 beds 5 baths3,887 sq. ft.3118 N 128th Street, Kansas City, KS 66109
MLS# 2576558Listed by: REECENICHOLS - COUNTRY CLUB PLAZA - Open Sat, 1 to 3pmNew
 $295,000Active4 beds 3 baths2,218 sq. ft.
$295,000Active4 beds 3 baths2,218 sq. ft.415 N 17th Street, Kansas City, KS 66102
MLS# 2576652Listed by: ARISTOCRAT REALTY - New
 $135,000Active2 beds 1 baths672 sq. ft.
$135,000Active2 beds 1 baths672 sq. ft.4535 Lafayette Avenue, Kansas City, KS 66104
MLS# 2576749Listed by: PLATINUM REALTY LLC  $230,000Pending3 beds 2 baths1,041 sq. ft.
$230,000Pending3 beds 2 baths1,041 sq. ft.8555 Isabel Street, Kansas City, KS 66112
MLS# 2574390Listed by: BG & ASSOCIATES LLC
