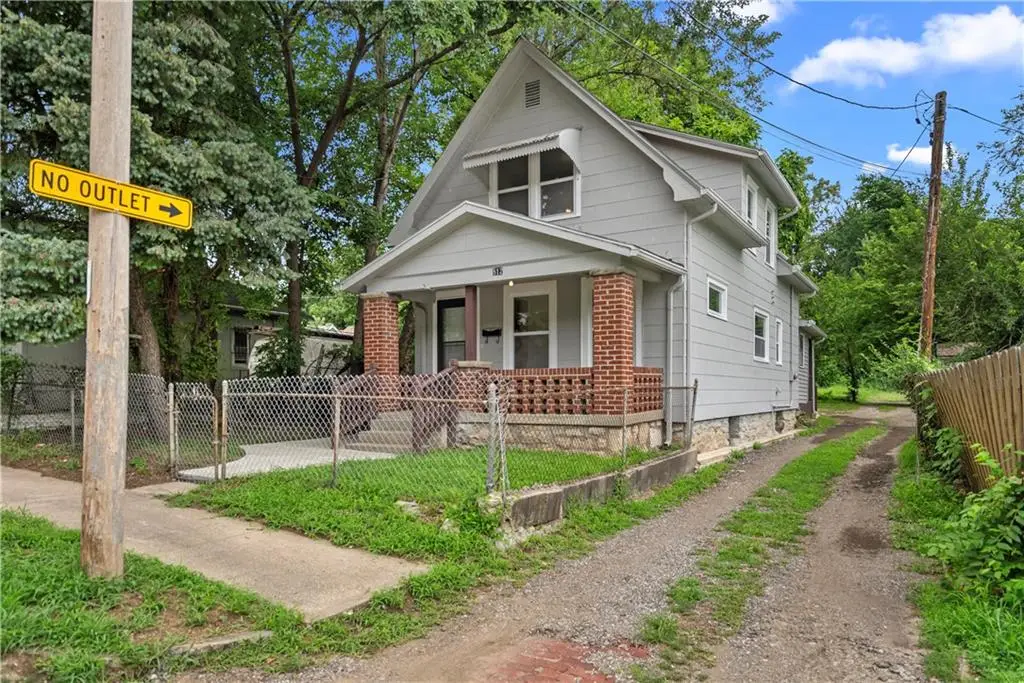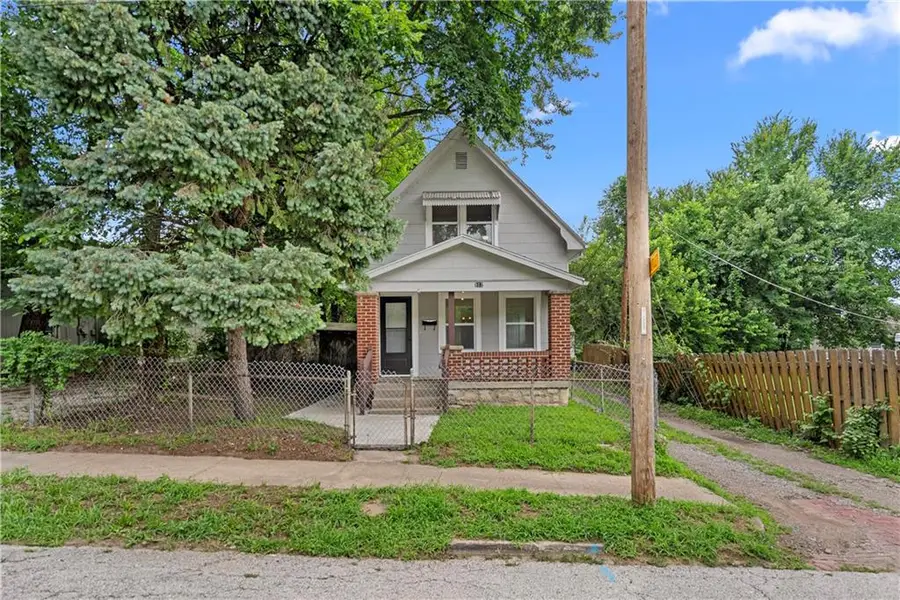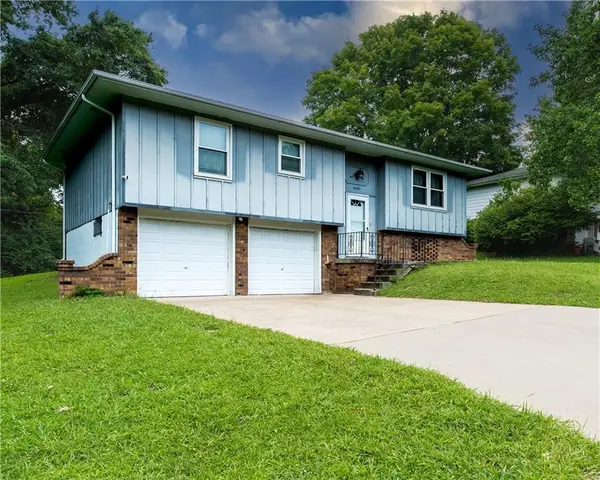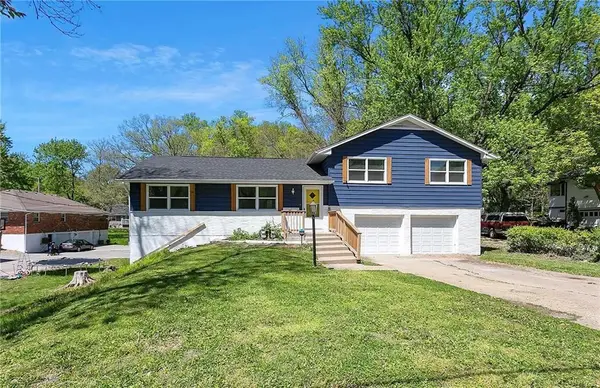812 Tenny Avenue, Kansas City, KS 66101
Local realty services provided by:ERA McClain Brothers



812 Tenny Avenue,Kansas City, KS 66101
$180,000
- 3 Beds
- 2 Baths
- 1,256 sq. ft.
- Single family
- Pending
Listed by:andrea ouk
Office:reecenichols- leawood town center
MLS#:2553356
Source:MOKS_HL
Price summary
- Price:$180,000
- Price per sq. ft.:$143.31
About this home
Nestled just minutes from the vibrant heart of downtown Kansas City, this beautifully remodeled 3-bedroom, 2-bathroom home offers modern comfort and timeless charm. Steps from the historic Strawberry Hill neighborhood, the home boasts a fresh, contemporary look with a brand-new roof, crisp exterior paint, and updated gutters, ensuring years of low-maintenance living. Inside, the open-concept layout features gleaming hardwood floors, a sleek kitchen with a stainless steel oven, and updated bathrooms with stylish fixtures, blending functionality with elegance.
Situated on a spacious lot, the property provides ample room for outdoor activities, complemented by a large deck perfect for entertaining or relaxing. Off-street parking adds convenience, while the generous yard offers potential for gardening or future expansions. With its prime location and modern upgrades, this home is an ideal retreat for those seeking urban proximity and suburban tranquility.
Contact an agent
Home facts
- Year built:1900
- Listing Id #:2553356
- Added:13 day(s) ago
- Updated:August 10, 2025 at 03:03 PM
Rooms and interior
- Bedrooms:3
- Total bathrooms:2
- Full bathrooms:2
- Living area:1,256 sq. ft.
Heating and cooling
- Cooling:Electric
- Heating:Hot Water
Structure and exterior
- Roof:Composition
- Year built:1900
- Building area:1,256 sq. ft.
Schools
- High school:Wyandotte
- Middle school:Carl B. Bruce
- Elementary school:Douglass
Utilities
- Water:City/Public
- Sewer:Public Sewer
Finances and disclosures
- Price:$180,000
- Price per sq. ft.:$143.31
New listings near 812 Tenny Avenue
- New
 $275,000Active3 beds 2 baths1,492 sq. ft.
$275,000Active3 beds 2 baths1,492 sq. ft.116 N 71st Street, Kansas City, KS 66111
MLS# 2569027Listed by: REALTY OF AMERICA  $1,500,000Active4 beds 4 baths3,571 sq. ft.
$1,500,000Active4 beds 4 baths3,571 sq. ft.4825 N 123rd Street, Kansas City, KS 66109
MLS# 2549744Listed by: KELLER WILLIAMS KC NORTH- Open Thu, 4 to 6pm
 $330,000Active3 beds 2 baths1,800 sq. ft.
$330,000Active3 beds 2 baths1,800 sq. ft.2100 S 37th Street, Kansas City, KS 66106
MLS# 2558071Listed by: REAL BROKER, LLC - New
 $270,000Active3 beds 1 baths1,110 sq. ft.
$270,000Active3 beds 1 baths1,110 sq. ft.1424 S 37th Street, Kansas City, KS 66106
MLS# 2567717Listed by: KELLER WILLIAMS KC NORTH - New
 $230,000Active3 beds 2 baths1,527 sq. ft.
$230,000Active3 beds 2 baths1,527 sq. ft.5550 Webster Avenue, Kansas City, KS 66104
MLS# 2568094Listed by: REECENICHOLS- LEAWOOD TOWN CENTER - New
 $225,000Active3 beds 3 baths2,156 sq. ft.
$225,000Active3 beds 3 baths2,156 sq. ft.5168 Douglas Avenue, Kansas City, KS 66106
MLS# 2568619Listed by: COLDWELL BANKER REGAN REALTORS - New
 $225,000Active2 beds 2 baths1,020 sq. ft.
$225,000Active2 beds 2 baths1,020 sq. ft.28 S 6th Street, Kansas City, KS 66101
MLS# 2568701Listed by: REECENICHOLS - LEAWOOD - New
 $125,000Active0 Acres
$125,000Active0 Acres1266 & 1268 Argentine Boulevard, Kansas City, KS 66105
MLS# 2568799Listed by: MILESTONE REALTY LLC - New
 $229,000Active-- beds -- baths
$229,000Active-- beds -- baths5028-5030 Georgia Avenue, Kansas City, KS 66104
MLS# 2568649Listed by: VIDCOR LLC - Open Sat, 12 to 2pmNew
 $239,000Active2 beds 3 baths1,320 sq. ft.
$239,000Active2 beds 3 baths1,320 sq. ft.13117 Everett Court, Kansas City, KS 66109
MLS# 2568691Listed by: PLATINUM REALTY LLC
