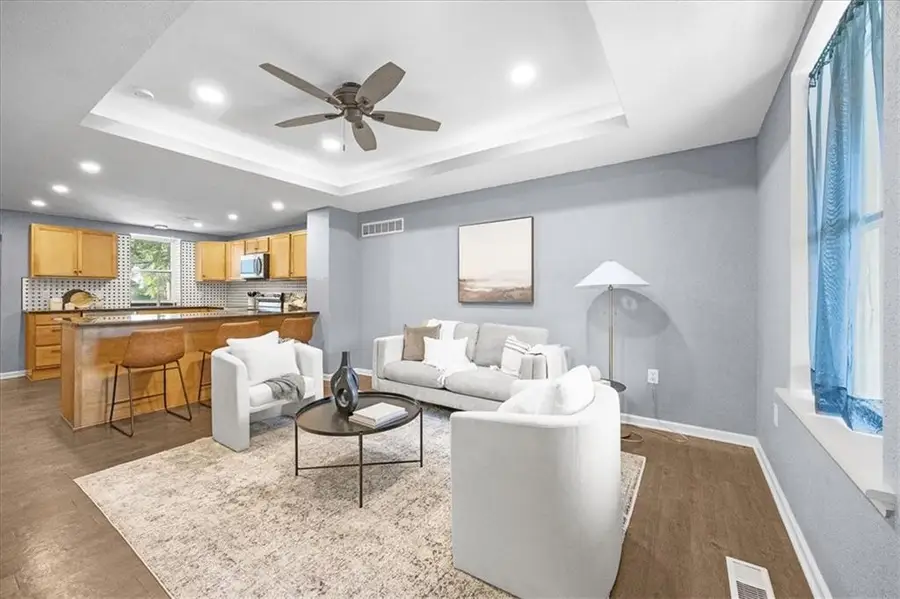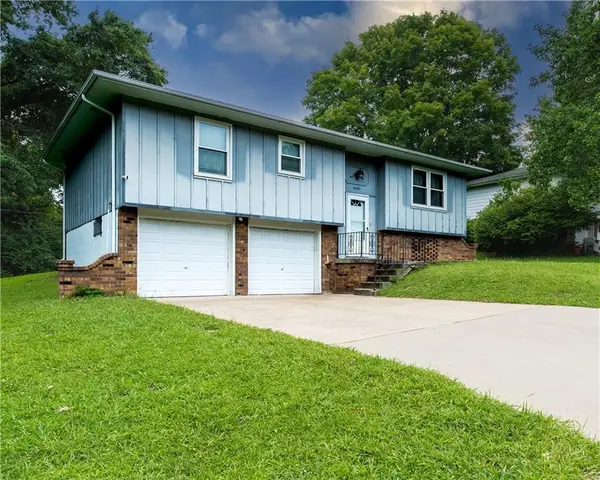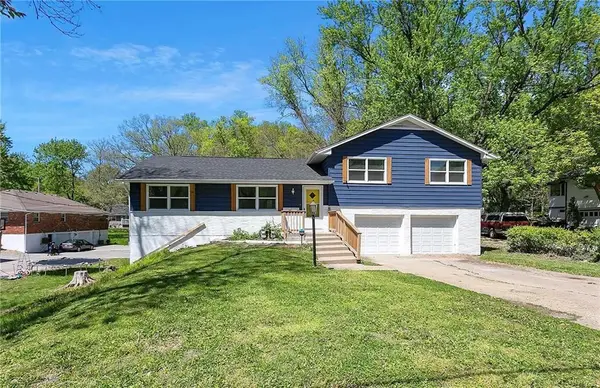933 Ohio Avenue, Kansas City, KS 66101
Local realty services provided by:ERA McClain Brothers



933 Ohio Avenue,Kansas City, KS 66101
$210,000
- 3 Beds
- 3 Baths
- 1,590 sq. ft.
- Single family
- Active
Upcoming open houses
- Fri, Aug 1505:00 pm - 07:00 pm
Listed by:katy forrest
Office:kw kansas city metro
MLS#:2561746
Source:MOKS_HL
Price summary
- Price:$210,000
- Price per sq. ft.:$132.08
About this home
Beautifully Renovated Two-Story Home! Fully renovated, JUST MOVE IN!! All mechanicals are brand new: HVAC, water heater, plumbing, etc! All work has been done with CARE.
This fully updated home features an open-concept floor plan with a spacious eat-in kitchen and a large living room, complete with a box-vault ceiling and an electric fireplace—perfect for entertaining or cozy nights in. The kitchen offers abundant counter space and cabinetry, a large pantry, and a convenient half bath just off the kitchen.
Upstairs, you'll find three comfortable bedrooms and a brand-new full bathroom. The finished walkout basement provides even more living space, including a recreation room, a renovated second full bathroom, and a laundry area.
Step outside to enjoy the charming front porch—ideal for morning coffee or evening relaxation. The property also includes a spacious storage shed and plenty of space out back for parking (plenty of room to add a garage!), new flat work.
This move-in ready home combines stylish updates with functional living in every space!
Contact an agent
Home facts
- Year built:1910
- Listing Id #:2561746
- Added:27 day(s) ago
- Updated:August 13, 2025 at 05:40 PM
Rooms and interior
- Bedrooms:3
- Total bathrooms:3
- Full bathrooms:2
- Half bathrooms:1
- Living area:1,590 sq. ft.
Heating and cooling
- Cooling:Electric
- Heating:Heat Pump
Structure and exterior
- Roof:Composition
- Year built:1910
- Building area:1,590 sq. ft.
Schools
- High school:Central
- Middle school:Central
- Elementary school:M E Pearson
Utilities
- Water:City/Public - Verify
- Sewer:Public Sewer
Finances and disclosures
- Price:$210,000
- Price per sq. ft.:$132.08
New listings near 933 Ohio Avenue
- New
 $275,000Active3 beds 2 baths1,492 sq. ft.
$275,000Active3 beds 2 baths1,492 sq. ft.116 N 71st Street, Kansas City, KS 66111
MLS# 2569027Listed by: REALTY OF AMERICA  $1,500,000Active4 beds 4 baths3,571 sq. ft.
$1,500,000Active4 beds 4 baths3,571 sq. ft.4825 N 123rd Street, Kansas City, KS 66109
MLS# 2549744Listed by: KELLER WILLIAMS KC NORTH- Open Thu, 4 to 6pm
 $330,000Active3 beds 2 baths1,800 sq. ft.
$330,000Active3 beds 2 baths1,800 sq. ft.2100 S 37th Street, Kansas City, KS 66106
MLS# 2558071Listed by: REAL BROKER, LLC - New
 $270,000Active3 beds 1 baths1,110 sq. ft.
$270,000Active3 beds 1 baths1,110 sq. ft.1424 S 37th Street, Kansas City, KS 66106
MLS# 2567717Listed by: KELLER WILLIAMS KC NORTH - New
 $230,000Active3 beds 2 baths1,527 sq. ft.
$230,000Active3 beds 2 baths1,527 sq. ft.5550 Webster Avenue, Kansas City, KS 66104
MLS# 2568094Listed by: REECENICHOLS- LEAWOOD TOWN CENTER - New
 $225,000Active3 beds 3 baths2,156 sq. ft.
$225,000Active3 beds 3 baths2,156 sq. ft.5168 Douglas Avenue, Kansas City, KS 66106
MLS# 2568619Listed by: COLDWELL BANKER REGAN REALTORS - New
 $225,000Active2 beds 2 baths1,020 sq. ft.
$225,000Active2 beds 2 baths1,020 sq. ft.28 S 6th Street, Kansas City, KS 66101
MLS# 2568701Listed by: REECENICHOLS - LEAWOOD - New
 $125,000Active0 Acres
$125,000Active0 Acres1266 & 1268 Argentine Boulevard, Kansas City, KS 66105
MLS# 2568799Listed by: MILESTONE REALTY LLC - New
 $229,000Active-- beds -- baths
$229,000Active-- beds -- baths5028-5030 Georgia Avenue, Kansas City, KS 66104
MLS# 2568649Listed by: VIDCOR LLC - Open Sat, 12 to 2pmNew
 $239,000Active2 beds 3 baths1,320 sq. ft.
$239,000Active2 beds 3 baths1,320 sq. ft.13117 Everett Court, Kansas City, KS 66109
MLS# 2568691Listed by: PLATINUM REALTY LLC
