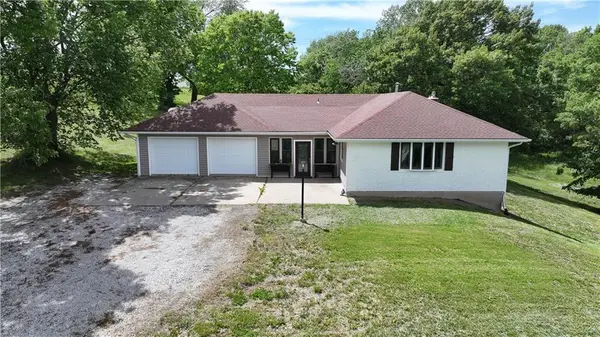33931 167th Street, Kickapoo, KS 55048
Local realty services provided by:ERA High Pointe Realty
33931 167th Street,Leavenworth, KS 55048
$699,900
- 6 Beds
- 4 Baths
- 3,453 sq. ft.
- Single family
- Pending
Listed by:tonia stutz
Office:reilly real estate llc.
MLS#:2567079
Source:MOKS_HL
Price summary
- Price:$699,900
- Price per sq. ft.:$202.69
About this home
This beautifully crafted custom home sits on more than 4 acres of peaceful countryside. Enjoy your morning coffee on the covered deck and unwind in the evening around the fire pit while taking in the stunning sunset views.
With over 3,400 finished square feet, this home offers comfort, space, and functionality for the whole family. Every bedroom has access to a bathroom, making it ideal for family living or hosting guests. The primary suite is generously sized and features his and her walk-in closets, a luxurious bath with dual vanities, a soaking tub, and a spa-like walk-in shower.
The main floor boasts an open-concept layout with a spacious kitchen, abundant cabinet and counter space, a wet bar, a breakfast bar, and a sunny breakfast nook. You'll love the walk-in pantry with a convenient access door to the garage, perfect for easily unloading groceries. A formal dining room adds elegance for special occasions and gatherings.
Upstairs, the second floor features a family room designed for togetherness and relaxation. The unfinished walk-out basement is full of potential, featuring large windows and is already stubbed for a fourth bathroom, ready for your personal touch.
Storage and workspace are no problem with two large garages on the main level and a third garage/workshop area on the lower level.
This home is packed with extras that must be seen to be appreciated. Endless possibilities await!!!
Contact an agent
Home facts
- Year built:2011
- Listing ID #:2567079
- Added:51 day(s) ago
- Updated:September 25, 2025 at 03:44 PM
Rooms and interior
- Bedrooms:6
- Total bathrooms:4
- Full bathrooms:3
- Half bathrooms:1
- Living area:3,453 sq. ft.
Heating and cooling
- Cooling:Electric
- Heating:Natural Gas
Structure and exterior
- Roof:Composition
- Year built:2011
- Building area:3,453 sq. ft.
Schools
- High school:Easton
- Middle school:Easton
- Elementary school:Easton
Utilities
- Water:Rural
- Sewer:Septic Tank
Finances and disclosures
- Price:$699,900
- Price per sq. ft.:$202.69
New listings near 33931 167th Street
 $599,900Active3 beds 3 baths2,954 sq. ft.
$599,900Active3 beds 3 baths2,954 sq. ft.16321 Hildebrandt Road, Leavenworth, KS 66048
MLS# 2574750Listed by: REALTY EXECUTIVES $529,950Active4 beds 3 baths3,198 sq. ft.
$529,950Active4 beds 3 baths3,198 sq. ft.17051 Mt Olivet Road, Leavenworth, KS 66048
MLS# 2569231Listed by: LYNCH REAL ESTATE $229,900Pending4 beds 2 baths1,674 sq. ft.
$229,900Pending4 beds 2 baths1,674 sq. ft.18750 Chmidling Drive, Leavenworth, KS 66048
MLS# 2557231Listed by: MODERN REALTY ADVISORS $585,000Active4 beds 3 baths2,609 sq. ft.
$585,000Active4 beds 3 baths2,609 sq. ft.20513 Lowemont Road, Easton, KS 66020
MLS# 2553885Listed by: REALTY EXECUTIVES $415,000Active4 beds 3 baths3,280 sq. ft.
$415,000Active4 beds 3 baths3,280 sq. ft.34903 195th Street, Easton, KS 66020
MLS# 2528191Listed by: KELLER WILLIAMS KC NORTH
