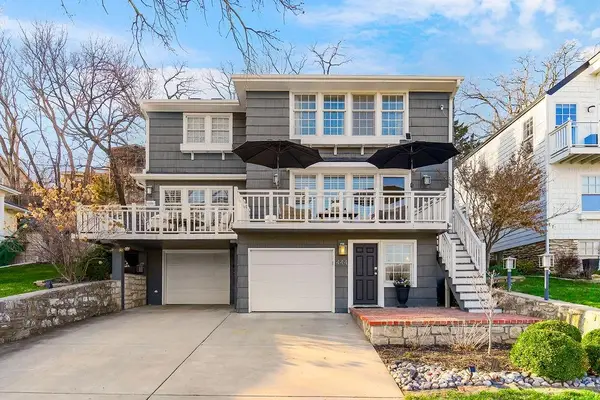140 Lakeshore Drive W, Lake Quivira, KS 66217
Local realty services provided by:ERA McClain Brothers
140 Lakeshore Drive W,Lake Quivira, KS 66217
$1,295,000
- 3 Beds
- 4 Baths
- 3,504 sq. ft.
- Single family
- Active
Listed by:yfa team
Office:your future address, llc.
MLS#:2578554
Source:MOKS_HL
Price summary
- Price:$1,295,000
- Price per sq. ft.:$369.58
- Monthly HOA dues:$995
About this home
Experience the best of lake living in this extraordinary Lake Quivira residence. Nestled in a private cove with expansive water views, this estate offers both elegance and comfort. A heated driveway, bonus golf cart garage, and updated private dock set the tone for refined convenience. Inside, natural light pours into open living spaces. The chef’s kitchen boasts custom cabinetry, spacious pantry, stainless appliances, a large island, stone counters and new lighting. Entertain on the wraparound deck or relax in the sunroom overlooking the water. The primary suite is a private retreat with a martini deck, office area, two closets—including a massive walk-in—and a spa-inspired bath with freestanding tub, custom-tiled shower, and double vanity. Three bedrooms and three full baths on the main floor ensure functionality, while the finished lower level adds living space, storage, a full bath, and a flexible office/den that can become a fourth bedroom. The main two car garage has room for toys in addition to vehicles. Freshly painted and meticulously maintained, it recently appraised at $1,500,000 and is offered below value. This pre-inspected home combines modern upgrades with timeless luxury, surrounded by the exclusive lifestyle of Lake Quivira—golf, tennis, pickleball, boating, and the privacy of a gated community.
Contact an agent
Home facts
- Year built:1960
- Listing ID #:2578554
- Added:129 day(s) ago
- Updated:October 04, 2025 at 10:46 PM
Rooms and interior
- Bedrooms:3
- Total bathrooms:4
- Full bathrooms:4
- Living area:3,504 sq. ft.
Heating and cooling
- Cooling:Electric
- Heating:Forced Air Gas
Structure and exterior
- Roof:Composition
- Year built:1960
- Building area:3,504 sq. ft.
Schools
- High school:SM Northwest
- Middle school:Trailridge
- Elementary school:Ray Marsh
Utilities
- Water:City/Public
- Sewer:Public Sewer
Finances and disclosures
- Price:$1,295,000
- Price per sq. ft.:$369.58
New listings near 140 Lakeshore Drive W
- Open Sun, 1 to 3pm
 $1,150,000Active4 beds 3 baths3,069 sq. ft.
$1,150,000Active4 beds 3 baths3,069 sq. ft.124 W Terrace Trail Street, Lake Quivira, KS 66217
MLS# 2572175Listed by: KELLER WILLIAMS REALTY PARTNERS INC.  $1,150,000Pending4 beds 4 baths4,476 sq. ft.
$1,150,000Pending4 beds 4 baths4,476 sq. ft.565 W Mohawk Street, Lake Quivira, KS 66217
MLS# 2566234Listed by: REECENICHOLS - OVERLAND PARK $1,050,000Active5 beds 4 baths4,989 sq. ft.
$1,050,000Active5 beds 4 baths4,989 sq. ft.485 Navajo Lane W, Lake Quivira, KS 66217
MLS# 2569894Listed by: COMPASS REALTY GROUP $1,399,000Pending5 beds 3 baths3,184 sq. ft.
$1,399,000Pending5 beds 3 baths3,184 sq. ft.110 Terrace Trail West Street, Lake Quivira, KS 66247
MLS# 2556616Listed by: KELLER WILLIAMS REALTY PARTNERS INC. $1,250,000Active3 beds 3 baths2,678 sq. ft.
$1,250,000Active3 beds 3 baths2,678 sq. ft.444 Lakeshore West Street, Lake Quivira, KS 66217
MLS# 2567907Listed by: COMPASS REALTY GROUP
