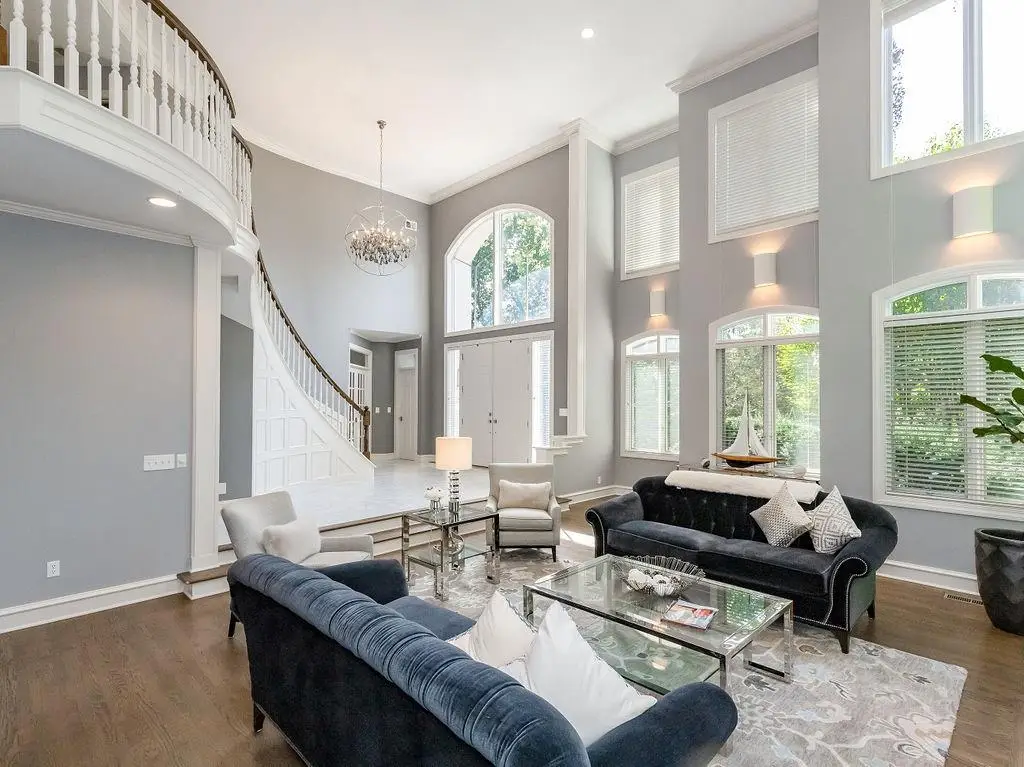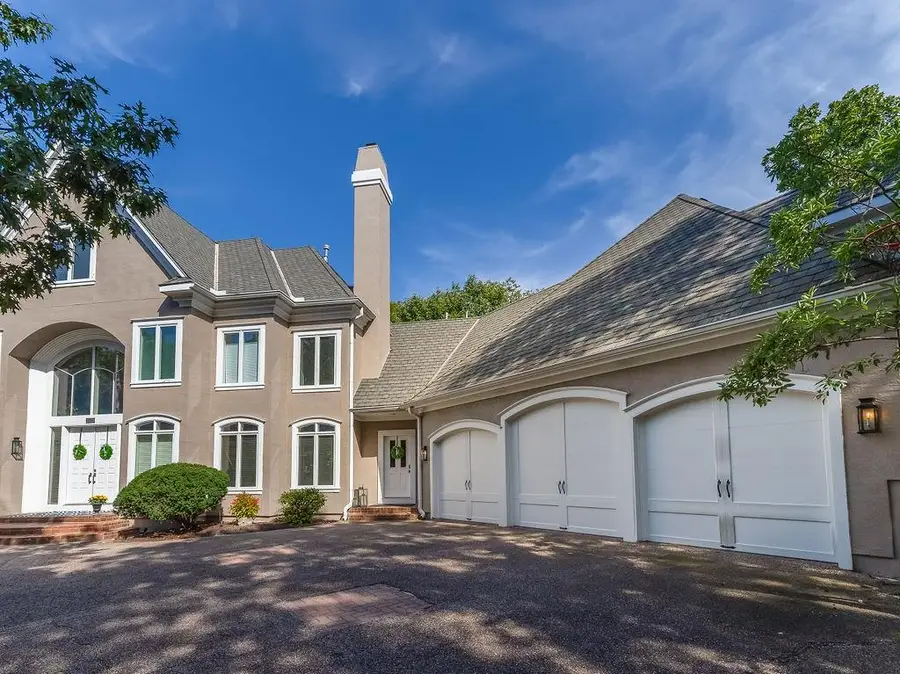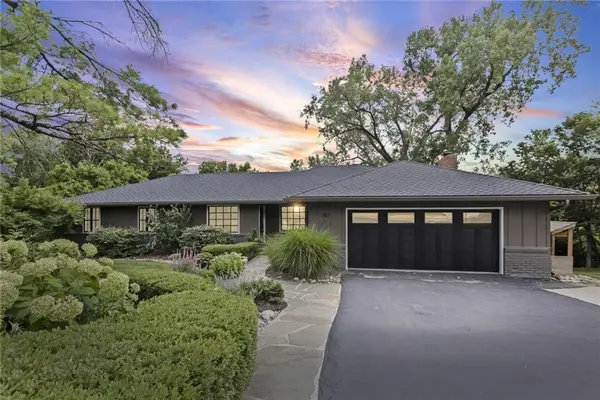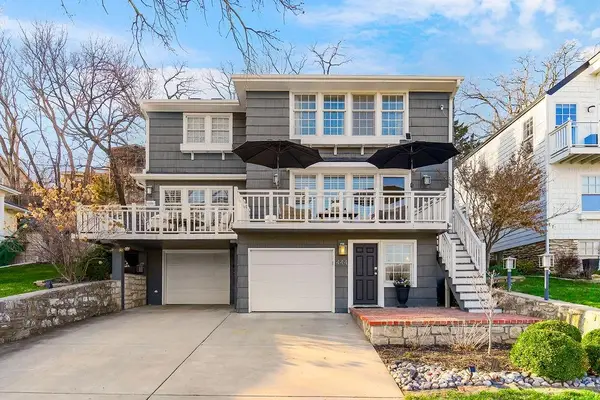329 Mojave West Street, Lake Quivira, KS 66217
Local realty services provided by:ERA McClain Brothers



329 Mojave West Street,Lake Quivira, KS 66217
$1,899,000
- 7 Beds
- 7 Baths
- 8,302 sq. ft.
- Single family
- Pending
Listed by:renee barackman
Office:reecenichols - leawood
MLS#:2541346
Source:MOKS_HL
Price summary
- Price:$1,899,000
- Price per sq. ft.:$228.74
- Monthly HOA dues:$995
About this home
Nestled on a private 1.6 acre lot in the back of a quiet cul de sac, this move in ready home offers a luxurious lifestyle with abundant space and thoughtful design. The first floor welcomes you with multiple living areas, a large dining room, and a beautifully updated eat in kitchen. The second floor features a generous sized primary suite with a fabulous bathroom, a martini deck and huge walk in closet. The other second floor bedroom has a private staircase for access, a full bath and a sitting room. The second floor also includes a spacious laundry room and a large office overlooking the private backyard.The third floor offers four additional bedrooms and two full baths, perfect for family or guests. The lower level is designed for entertaining, featuring a large gathering area, a wet bar, a full bath and an additional bedroom. Huge storage area with access the 6 car garage. Outdoor living is a dream at this home. You can enjoy the private, wooded lot in the screened in porch, by the outdoor fireplace, on your deck or patio. The heated driveway adds convenience and luxury, making the home ideal all year around. This fabulous home combines elegance, comfort, and privacy, offering an exceptional retreat for modern living. Private Docksite #317 offers space to entertain, storage and a newer dock. Don't miss out on this fantastic home and all Lake Quivira has to offer.
Contact an agent
Home facts
- Year built:1995
- Listing Id #:2541346
- Added:468 day(s) ago
- Updated:August 02, 2025 at 03:42 PM
Rooms and interior
- Bedrooms:7
- Total bathrooms:7
- Full bathrooms:5
- Half bathrooms:2
- Living area:8,302 sq. ft.
Heating and cooling
- Cooling:Electric, Zoned
- Heating:Forced Air Gas, Zoned
Structure and exterior
- Roof:Composition
- Year built:1995
- Building area:8,302 sq. ft.
Schools
- High school:SM Northwest
- Middle school:Trailridge
- Elementary school:Ray Marsh
Utilities
- Water:City/Public
- Sewer:Public Sewer
Finances and disclosures
- Price:$1,899,000
- Price per sq. ft.:$228.74
New listings near 329 Mojave West Street
 $1,199,999Active5 beds 3 baths3,675 sq. ft.
$1,199,999Active5 beds 3 baths3,675 sq. ft.180 Terrace Trail S, Lake Quivira, KS 66217
MLS# 2560227Listed by: ORENDA REAL ESTATE SERVICES $1,399,000Active5 beds 3 baths3,184 sq. ft.
$1,399,000Active5 beds 3 baths3,184 sq. ft.110 Terrace Trail West Street, Lake Quivira, KS 66247
MLS# 2556616Listed by: KELLER WILLIAMS REALTY PARTNER $1,295,000Active3 beds 4 baths3,504 sq. ft.
$1,295,000Active3 beds 4 baths3,504 sq. ft.140 Lakeshore West Drive, Lake Quivira, KS 66217
MLS# 2547834Listed by: YOUR FUTURE ADDRESS, LLC- New
 $1,300,000Active3 beds 3 baths2,678 sq. ft.
$1,300,000Active3 beds 3 baths2,678 sq. ft.444 Lakeshore West Street, Lake Quivira, KS 66217
MLS# 2567907Listed by: COMPASS REALTY GROUP
