4060 Cloud Road, Lane, KS 66042
Local realty services provided by:ERA High Pointe Realty
4060 Cloud Road,Lane, KS 66042
$498,000
- 3 Beds
- 3 Baths
- 2,553 sq. ft.
- Single family
- Pending
Listed by:amanda bures
Office:kw diamond partners
MLS#:2577000
Source:MOKS_HL
Price summary
- Price:$498,000
- Price per sq. ft.:$195.06
About this home
Charming 15.3 - Acre Brick Ranch with a 4 acre m/l Pond & Walk-Out Basement on Pavement!
Discover peaceful country living with this beautiful brick ranch nestled behind a circle drive lined with trees. This spacious property offers the perfect blend of comfort, functionality, and natural beauty with views of the pond from the main living areas of the home.
Step inside the foyer that leads to the living room with vaulted ceilings a fireplace. With two eating spaces there's plenty of space for entertaining. The formal dining room sits right off the front entry and the kitchen features a breakfast room overlooking the pond. Walk out onto the deck that overlooks the pond, the deck also has stairs leading to back yard or patio underneath the deck.
The home boasts a master suite complete with a walk-in shower, double onyx vanities and a walk-in closet that connects conveniently to the laundry room with sink and built in cabinetry.
The full walk-out basement features a finished living area with a wood burning fireplace and a full bathroom. The rest of the basement could be finished or left for storage. Included in the basement is a good size dedicated storm shelter. The basement walks out to a covered patio beneath the deck-perfect for relaxing or entertaining.
Other highlights include a brand new roof and water heater installed in 2025. This home is also wired for a generator and has a radon mitigation system installed.
Contact an agent
Home facts
- Year built:2000
- Listing ID #:2577000
- Added:1 day(s) ago
- Updated:October 05, 2025 at 04:44 PM
Rooms and interior
- Bedrooms:3
- Total bathrooms:3
- Full bathrooms:3
- Living area:2,553 sq. ft.
Heating and cooling
- Cooling:Electric
- Heating:Forced Air Gas, Propane Gas
Structure and exterior
- Roof:Composition
- Year built:2000
- Building area:2,553 sq. ft.
Schools
- High school:Central Heights
- Middle school:Central Heights
- Elementary school:Central Heights
Utilities
- Water:Rural
- Sewer:Septic Tank
Finances and disclosures
- Price:$498,000
- Price per sq. ft.:$195.06
New listings near 4060 Cloud Road
 $110,000Active3 beds 1 baths984 sq. ft.
$110,000Active3 beds 1 baths984 sq. ft.321 Main Street, Lane, KS 66042
MLS# 2575892Listed by: PLATINUM REALTY LLC- Open Sun, 2 to 4pm
 $184,000Pending3 beds 2 baths1,216 sq. ft.
$184,000Pending3 beds 2 baths1,216 sq. ft.39942 W 379th Street, Lane, KS 66042
MLS# 2576210Listed by: REECENICHOLS- LEAWOOD TOWN CENTER 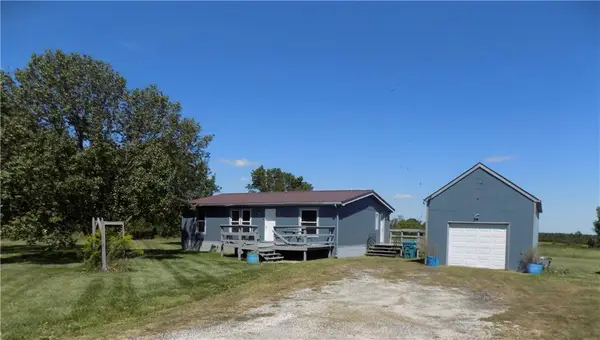 $199,500Active3 beds 2 baths1,064 sq. ft.
$199,500Active3 beds 2 baths1,064 sq. ft.40182 W 379th Street, Lane, KS 66042
MLS# 2571324Listed by: REALTY EXECUTIVES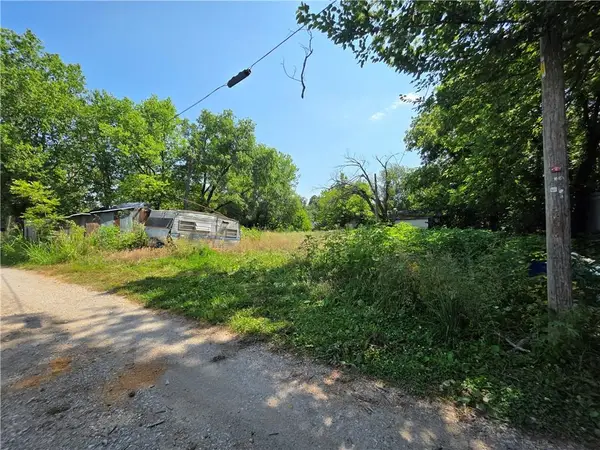 $20,000Pending0 Acres
$20,000Pending0 Acres612 S Elm Street, Lane, KS 66042
MLS# 2564083Listed by: UNITED REAL ESTATE KANSAS CITY $650,000Active5 beds 4 baths2,849 sq. ft.
$650,000Active5 beds 4 baths2,849 sq. ft.20 Timber Lake Road, Lane, KS 66042
MLS# 2566592Listed by: KELLER WILLIAMS REALTY PARTNERS INC.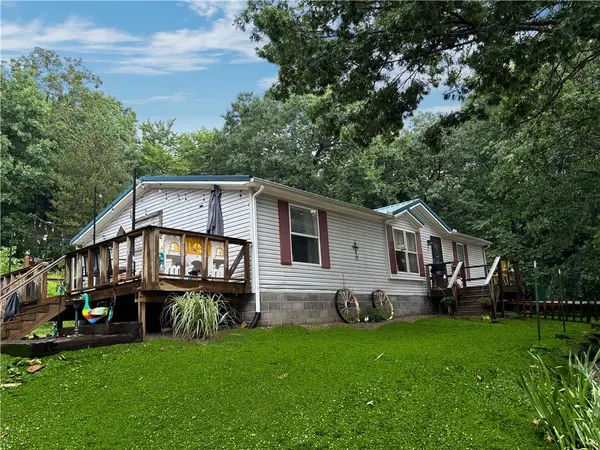 $255,000Pending3 beds 2 baths1,372 sq. ft.
$255,000Pending3 beds 2 baths1,372 sq. ft.4727 Butler Terrace, Lane, KS 66042
MLS# 2565571Listed by: CROWN REALTY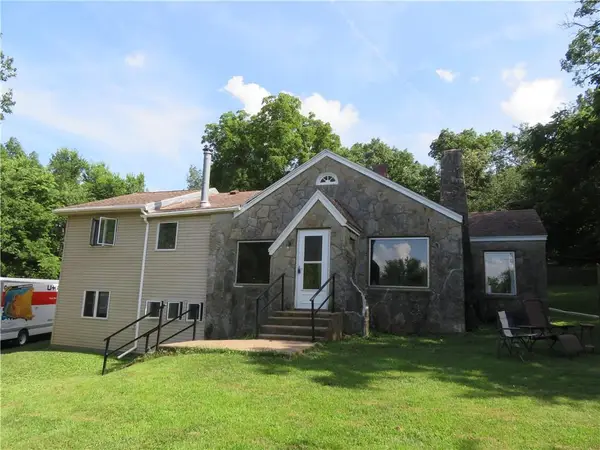 $264,500Pending4 beds 2 baths1,946 sq. ft.
$264,500Pending4 beds 2 baths1,946 sq. ft.4608 Cloud Terrace, Lane, KS 66042
MLS# 2558377Listed by: CROWN REALTY $150,000Active2 beds 1 baths1,588 sq. ft.
$150,000Active2 beds 1 baths1,588 sq. ft.304 Cedar Street, Lane, KS 66042
MLS# 2527106Listed by: REECENICHOLS - COUNTRY CLUB PLAZA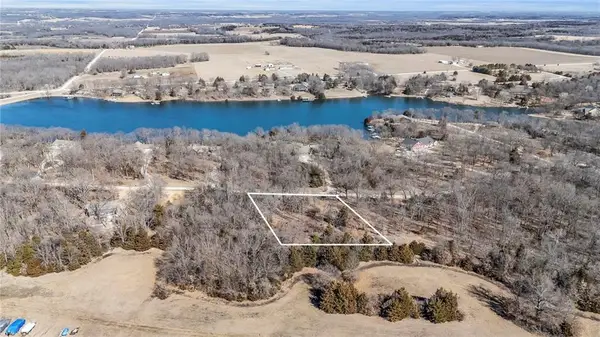 $49,000Active0 Acres
$49,000Active0 Acres47 Timber Lake Road, Lane, KS 66042
MLS# 2533257Listed by: CROWN REALTY
