10329 Mohawk Lane, Leawood, KS 66206
Local realty services provided by:ERA High Pointe Realty
10329 Mohawk Lane,Leawood, KS 66206
$879,000
- 4 Beds
- 4 Baths
- 3,102 sq. ft.
- Single family
- Active
Upcoming open houses
- Sun, Sep 2812:30 pm - 02:30 pm
Listed by:maura coleman
Office:reecenichols -the village
MLS#:2574428
Source:MOKS_HL
Price summary
- Price:$879,000
- Price per sq. ft.:$283.37
About this home
Welcome to this timeless brick ranch nestled on a beautifully landscaped half-acre in sought-after Leawood Estates. Thoughtfully updated throughout, this home balances modern comfort with classic charm, creating the perfect place to gather and grow.
Inside, refinished hardwood floors, fresh paint, and designer lighting set a welcoming tone. The spacious living room features plantation shutters and a brick fireplace, opening to a brand-new stamped concrete patio with a fountain that looks out over a peaceful, private backyard. The formal dining room with wainscoting is ideal for hosting, while the updated kitchen—renovated in 2020—offers Cambria Quartz countertops, stainless steel appliances, soft-close cabinetry, and abundant storage. A cozy breakfast room or den addition makes the space even more inviting.
The primary suite feels like a retreat with its walk-in shower, soaking tub, and skylight. Two additional bedrooms each enjoy ensuite baths and generous closets, while a fourth bedroom off the hallway offers flexibility as an office, den, or guest room. A laundry room off the kitchen, central vac and three-car garage adds everyday convenience with a wash station and extra storage.
Downstairs, the enormous dry, unfinished basement offers endless potential—whether for a recreation room, gym, or additional bedrooms. Outside, enjoy lush landscaping, full privacy with a wraparound fence, an irrigation system, and plenty of space to relax or entertain.
All this, plus an unbeatable location just minutes from highways, shopping, restaurants, and award-winning schools. This rare Leawood Estates home offers style, space, and thoughtful renovations—all in a setting designed to make you feel right at home.
Contact an agent
Home facts
- Year built:1961
- Listing ID #:2574428
- Added:5 day(s) ago
- Updated:September 24, 2025 at 03:44 PM
Rooms and interior
- Bedrooms:4
- Total bathrooms:4
- Full bathrooms:3
- Half bathrooms:1
- Living area:3,102 sq. ft.
Heating and cooling
- Cooling:Electric, Zoned
- Heating:Forced Air Gas, Zoned
Structure and exterior
- Roof:Composition
- Year built:1961
- Building area:3,102 sq. ft.
Schools
- High school:SM South
- Middle school:Mission Valley
- Elementary school:Brookwood
Utilities
- Water:City/Public
- Sewer:Public Sewer
Finances and disclosures
- Price:$879,000
- Price per sq. ft.:$283.37
New listings near 10329 Mohawk Lane
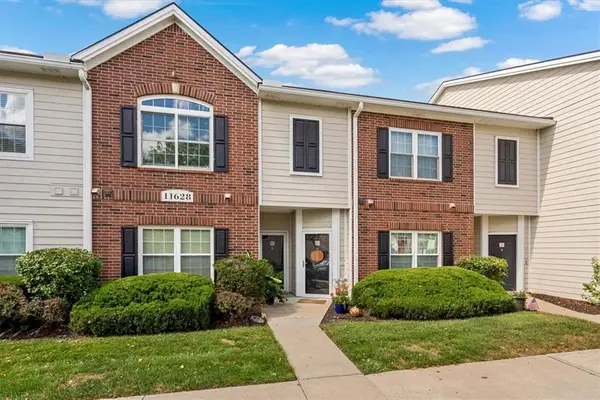 $225,000Active1 beds 1 baths945 sq. ft.
$225,000Active1 beds 1 baths945 sq. ft.11628 Tomahawk Creek Parkway #G, Leawood, KS 66211
MLS# 2570915Listed by: REAL BROKER, LLC- Open Wed, 5 to 7pm
 $710,000Active4 beds 4 baths3,702 sq. ft.
$710,000Active4 beds 4 baths3,702 sq. ft.12851 Pembroke Circle, Leawood, KS 66209
MLS# 2574302Listed by: THE SISCOS GROUP REALTORS - Open Thu, 4 to 6pmNew
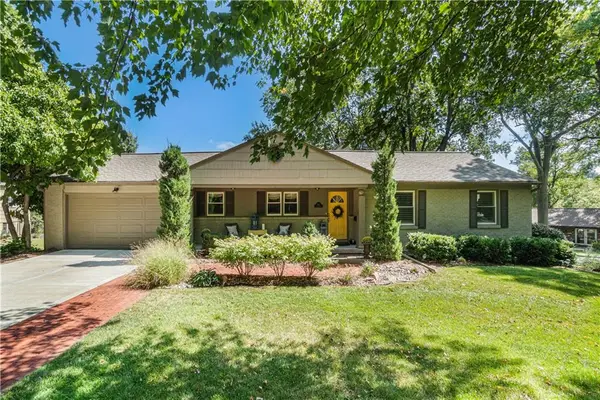 $625,000Active4 beds 3 baths2,697 sq. ft.
$625,000Active4 beds 3 baths2,697 sq. ft.8927 High Drive, Leawood, KS 66206
MLS# 2576259Listed by: REECENICHOLS - COUNTRY CLUB PLAZA - New
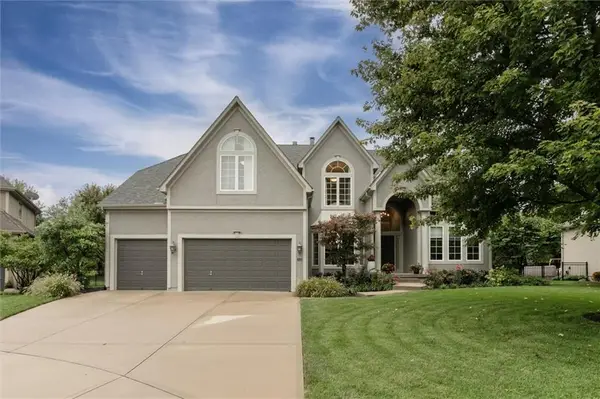 $789,000Active4 beds 4 baths4,279 sq. ft.
$789,000Active4 beds 4 baths4,279 sq. ft.2549 W 132nd Terrace, Leawood, KS 66209
MLS# 2576702Listed by: REECENICHOLS - LEAWOOD - Open Sun, 12 to 3pmNew
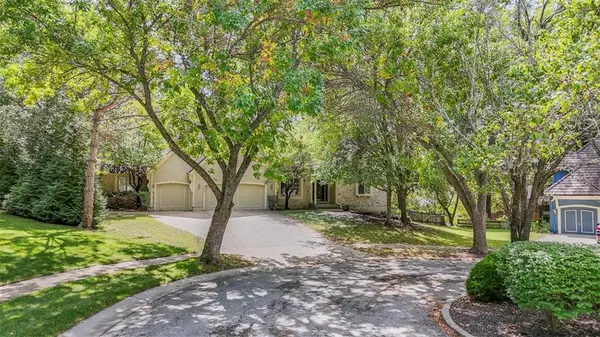 $799,000Active6 beds 6 baths5,612 sq. ft.
$799,000Active6 beds 6 baths5,612 sq. ft.4417 W 130th Street, Leawood, KS 66208
MLS# 2576841Listed by: REECENICHOLS -THE VILLAGE - New
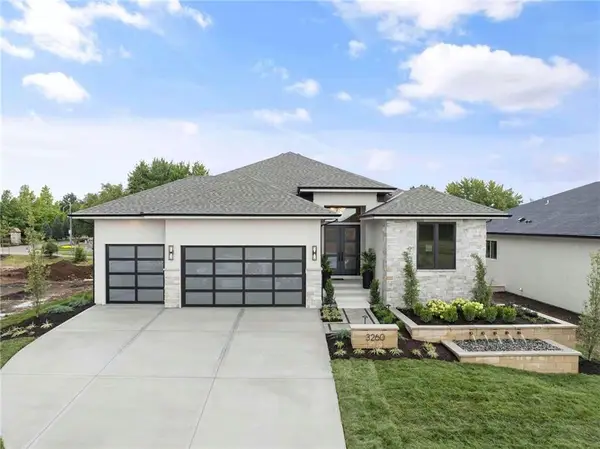 $1,448,872Active4 beds 3 baths3,733 sq. ft.
$1,448,872Active4 beds 3 baths3,733 sq. ft.3260 W 133rd Terrace, Leawood, KS 66209
MLS# 2576989Listed by: WEICHERT, REALTORS WELCH & COM - New
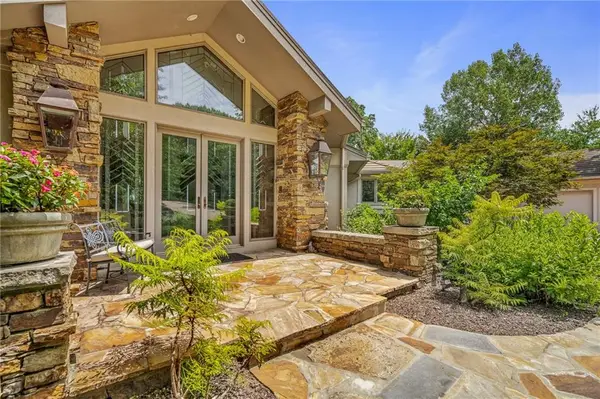 $1,949,000Active4 beds 5 baths7,085 sq. ft.
$1,949,000Active4 beds 5 baths7,085 sq. ft.11615 Mohawk Lane, Leawood, KS 66211
MLS# 2576967Listed by: COMPASS REALTY GROUP 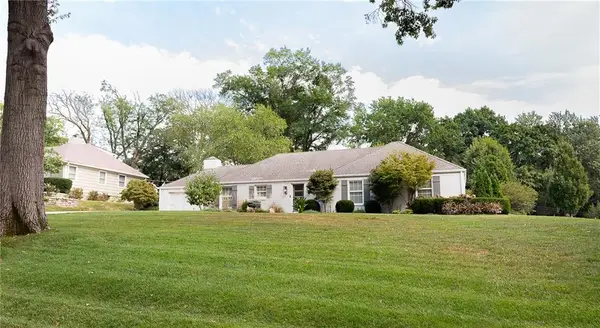 $825,000Pending3 beds 2 baths2,050 sq. ft.
$825,000Pending3 beds 2 baths2,050 sq. ft.9731 Sagamore Road, Leawood, KS 66206
MLS# 2576320Listed by: REECENICHOLS- LEAWOOD TOWN CENTER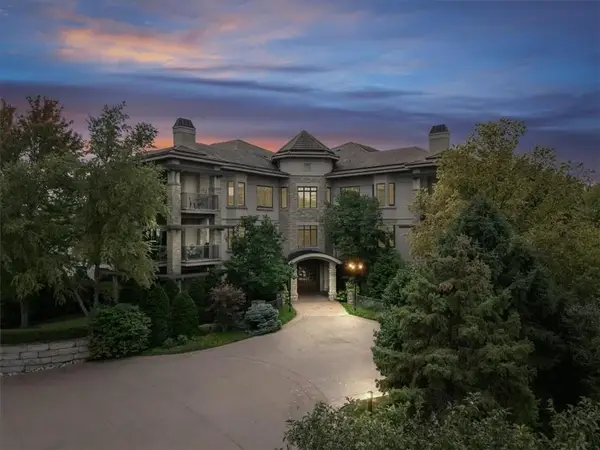 $750,000Pending2 beds 2 baths1,918 sq. ft.
$750,000Pending2 beds 2 baths1,918 sq. ft.4801 W 133rd Street #201, Leawood, KS 66209
MLS# 2571814Listed by: REECENICHOLS - COUNTRY CLUB PLAZA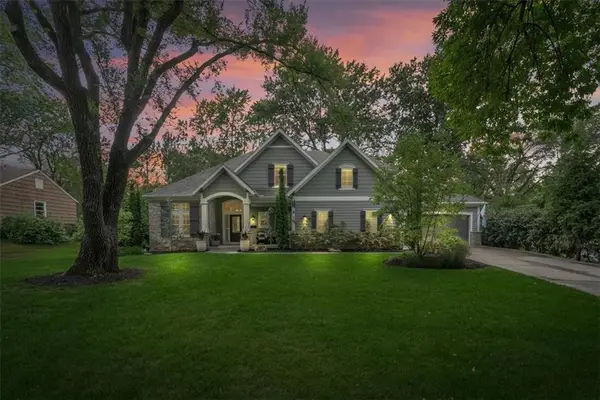 $1,595,000Pending5 beds 6 baths4,127 sq. ft.
$1,595,000Pending5 beds 6 baths4,127 sq. ft.8904 Cherokee Lane, Leawood, KS 66206
MLS# 2572183Listed by: KW KANSAS CITY METRO
