8904 Cherokee Lane, Leawood, KS 66206
Local realty services provided by:ERA High Pointe Realty
Listed by:aubree keck
Office:kw kansas city metro
MLS#:2572183
Source:MOKS_HL
Price summary
- Price:$1,595,000
- Price per sq. ft.:$386.48
- Monthly HOA dues:$29.17
About this home
This stunning 2017 James Engle home offers 5 bedrooms plus a 6th non-conforming bedroom, 5 full baths, and a main floor powder bath. Solid hardwood floors flow through the main level into a chef’s kitchen featuring Monogram double range with 4 burners, griddle and grill, oversized island, custom countertops, and Frigidaire Professional Series 37.2 cu ft counter-depth refrigerator/freezer. A butler’s pantry with sink and coffee station flows into the walk-in pantry.
The primary suite offers spa-like bath, walk-in closet, and direct access to the back patio. Upstairs, three bedrooms feature walk-in closets and ensuite baths. The finished lower level boasts a wet bar, home theater, pool table area, and additional bedrooms. Outdoors, enjoy a see-through fireplace, lush landscaping, large yard with room for a future pool or play space, and a back patio with custom privacy shade and TV—perfect for entertaining. Widened driveway, French drains, plantation shutters, and smart sprinkler system complete this luxury home.
Contact an agent
Home facts
- Year built:2017
- Listing ID #:2572183
- Added:3 day(s) ago
- Updated:September 23, 2025 at 02:43 AM
Rooms and interior
- Bedrooms:5
- Total bathrooms:6
- Full bathrooms:5
- Half bathrooms:1
- Living area:4,127 sq. ft.
Heating and cooling
- Cooling:Electric
- Heating:Natural Gas
Structure and exterior
- Roof:Composition
- Year built:2017
- Building area:4,127 sq. ft.
Schools
- High school:SM East
- Middle school:Indian Hills
- Elementary school:Corinth
Utilities
- Water:City/Public
- Sewer:Public Sewer
Finances and disclosures
- Price:$1,595,000
- Price per sq. ft.:$386.48
New listings near 8904 Cherokee Lane
- New
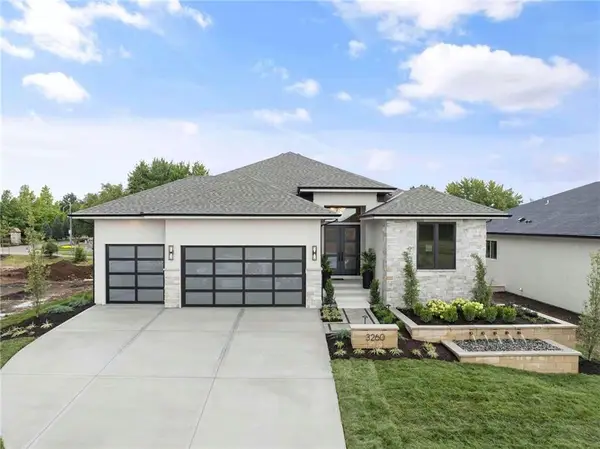 $1,448,872Active4 beds 3 baths3,733 sq. ft.
$1,448,872Active4 beds 3 baths3,733 sq. ft.3260 W 133rd Terrace, Leawood, KS 66209
MLS# 2576989Listed by: WEICHERT, REALTORS WELCH & COM - New
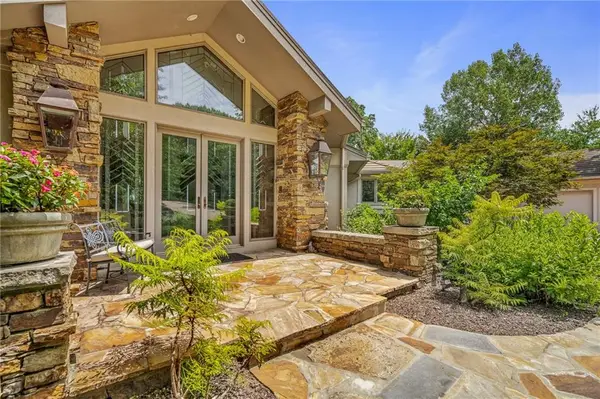 $1,949,000Active4 beds 5 baths7,085 sq. ft.
$1,949,000Active4 beds 5 baths7,085 sq. ft.11615 Mohawk Lane, Leawood, KS 66211
MLS# 2576967Listed by: COMPASS REALTY GROUP - New
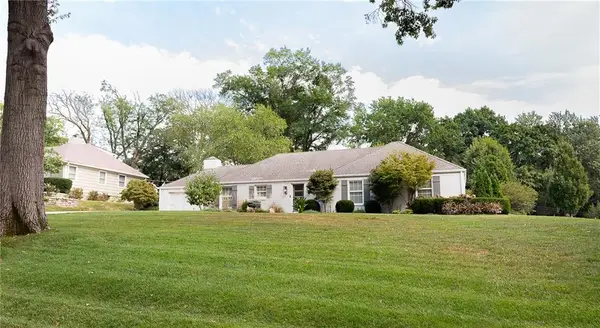 $825,000Active3 beds 2 baths2,050 sq. ft.
$825,000Active3 beds 2 baths2,050 sq. ft.9731 Sagamore Road, Leawood, KS 66206
MLS# 2576320Listed by: REECENICHOLS- LEAWOOD TOWN CENTER 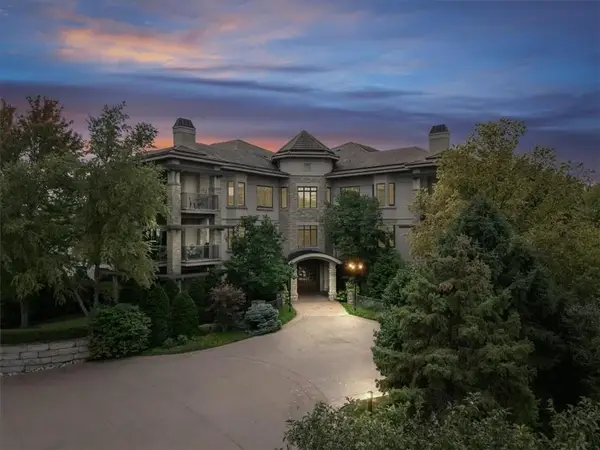 $750,000Pending2 beds 2 baths1,918 sq. ft.
$750,000Pending2 beds 2 baths1,918 sq. ft.4801 W 133rd Street #201, Leawood, KS 66209
MLS# 2571814Listed by: REECENICHOLS - COUNTRY CLUB PLAZA- New
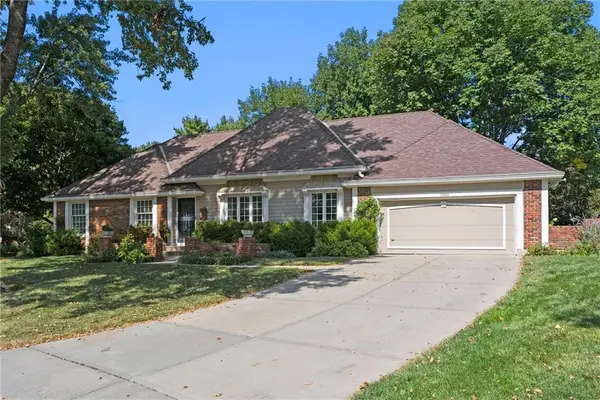 $580,000Active4 beds 5 baths2,733 sq. ft.
$580,000Active4 beds 5 baths2,733 sq. ft.11900 Overbrook Road, Leawood, KS 66209
MLS# 2572260Listed by: KELLER WILLIAMS REALTY PARTNERS INC. 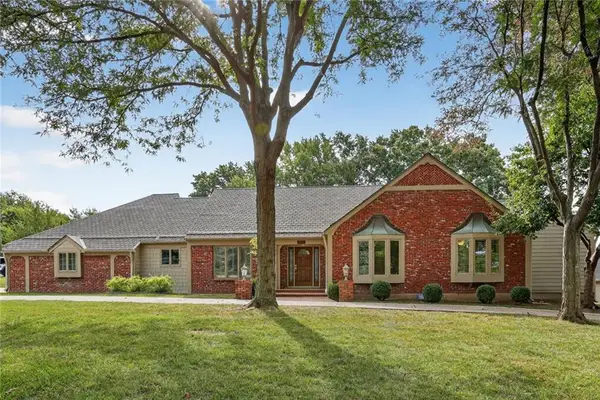 $879,000Active4 beds 4 baths3,102 sq. ft.
$879,000Active4 beds 4 baths3,102 sq. ft.10329 Mohawk Lane, Leawood, KS 66206
MLS# 2574428Listed by: REECENICHOLS -THE VILLAGE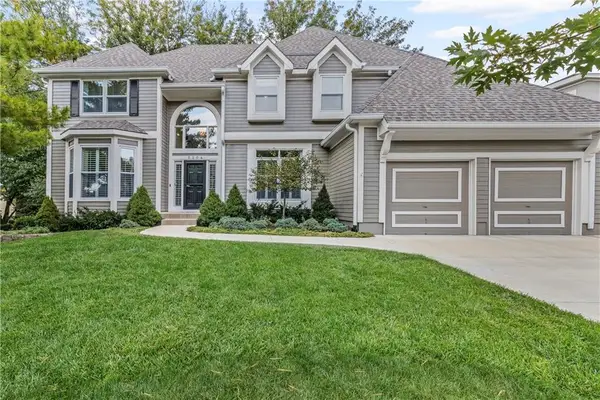 $720,000Pending4 beds 5 baths3,918 sq. ft.
$720,000Pending4 beds 5 baths3,918 sq. ft.5204 W 128th Street, Leawood, KS 66209
MLS# 2575462Listed by: BHG KANSAS CITY HOMES- New
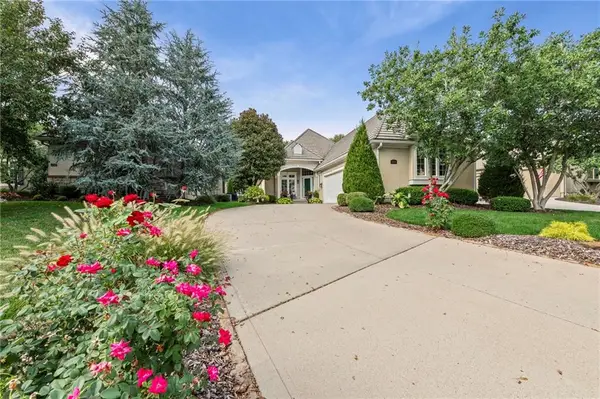 $699,900Active4 beds 3 baths2,983 sq. ft.
$699,900Active4 beds 3 baths2,983 sq. ft.5264 W 150th Terrace, Leawood, KS 66224
MLS# 2575853Listed by: EXP REALTY LLC - New
 $485,000Active3 beds 3 baths1,999 sq. ft.
$485,000Active3 beds 3 baths1,999 sq. ft.11108 Delmar Court, Leawood, KS 66211
MLS# 2575870Listed by: RE/MAX STATE LINE
