12650 Sherwood Drive, Leawood, KS 66209
Local realty services provided by:ERA High Pointe Realty
12650 Sherwood Drive,Leawood, KS 66209
$1,399,000
- 5 Beds
- 5 Baths
- 4,635 sq. ft.
- Single family
- Active
Listed by:kristin malfer
Office:compass realty group
MLS#:2577314
Source:MOKS_HL
Price summary
- Price:$1,399,000
- Price per sq. ft.:$301.83
- Monthly HOA dues:$164.17
About this home
Fully Renovated Luxury Home in Gated Community – This stunning 5-bedroom, 4.5-bath residence has been completely reimagined from the studs up with high-end finishes, a redesigned floor plan for the modern home, and timeless design. Backing to peaceful woods in a prestigious gated community, it offers the perfect blend of privacy, elegance, and convenience. Inside, soaring ceilings and an open-concept layout create a light-filled, inviting atmosphere ideal for everyday living and entertaining. The showpiece kitchen features waterfall-edge countertops, custom cabinetry, premium appliances, a hidden prep kitchen, and a striking wine bar. Designer lighting and architectural details elevate the living and dining areas, which open seamlessly to absolutely enormous dual decks off the basement and main floor—offering over 800 square feet of outdoor living space with wooded views. Upstairs, spacious bedrooms with Jack-and-Jill baths and walk-in closets provide comfort and privacy for family or guests. The spa-like primary bathroom offers a huge shower, a free-standing soaking tub, and a laundry room attached to an unbelievable walk-in closet—creating a retreat that’s as functional as it is luxurious. The walk-out lower level expands the living space with a fifth bedroom perfect for guest or MIL quarters, a dedicated fitness room, and a sleek bar area designed for entertaining or relaxing. Additional highlights include a brand-new HVAC system, durable concrete tile roof, dual staircases, fresh landscaping, and updated exterior paint. Every detail reflects a no-expense-spared transformation that combines beauty with functionality. Perfectly located near top-rated schools, premier shopping, dining, and major highways, this extraordinary residence delivers luxury living at its finest in one of the area’s most sought-after communities
Contact an agent
Home facts
- Year built:1988
- Listing ID #:2577314
- Added:1 day(s) ago
- Updated:September 25, 2025 at 10:57 AM
Rooms and interior
- Bedrooms:5
- Total bathrooms:5
- Full bathrooms:4
- Half bathrooms:1
- Living area:4,635 sq. ft.
Heating and cooling
- Cooling:Electric, Zoned
- Heating:Forced Air Gas, Zoned
Structure and exterior
- Roof:Concrete
- Year built:1988
- Building area:4,635 sq. ft.
Schools
- High school:Blue Valley North
- Middle school:Leawood Middle
- Elementary school:Leawood
Utilities
- Water:City/Public
- Sewer:Public Sewer
Finances and disclosures
- Price:$1,399,000
- Price per sq. ft.:$301.83
New listings near 12650 Sherwood Drive
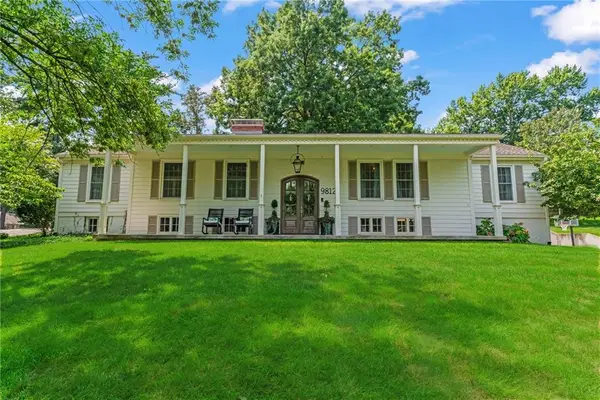 $850,000Active4 beds 5 baths3,641 sq. ft.
$850,000Active4 beds 5 baths3,641 sq. ft.9812 Ensley Lane, Leawood, KS 66206
MLS# 2567240Listed by: KW KANSAS CITY METRO- New
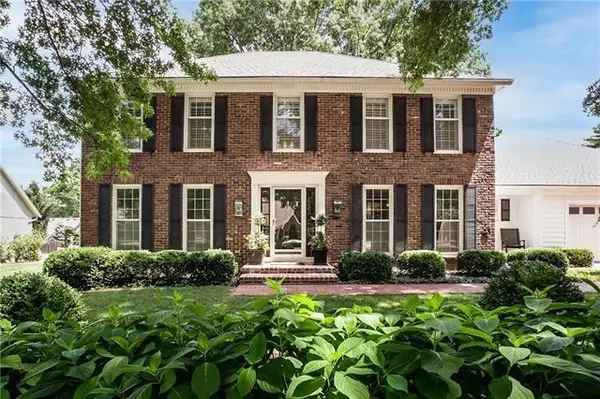 $849,000Active3 beds 3 baths2,600 sq. ft.
$849,000Active3 beds 3 baths2,600 sq. ft.10111 Howe Drive, Leawood, KS 66206
MLS# 2576456Listed by: ORENDA REAL ESTATE SERVICES - New
 $800,000Active4 beds 4 baths3,718 sq. ft.
$800,000Active4 beds 4 baths3,718 sq. ft.4520 W 140th Street, Leawood, KS 66224
MLS# 2576677Listed by: KELLER WILLIAMS REALTY PARTNERS INC. - New
 $475,000Active3 beds 2 baths2,087 sq. ft.
$475,000Active3 beds 2 baths2,087 sq. ft.9312 Mohawk Lane, Leawood, KS 66206
MLS# 2576753Listed by: SEEK REAL ESTATE - New
 $690,000Active4 beds 5 baths4,093 sq. ft.
$690,000Active4 beds 5 baths4,093 sq. ft.14608 Chadwick Street, Leawood, KS 66224
MLS# 2576857Listed by: PLATINUM REALTY LLC 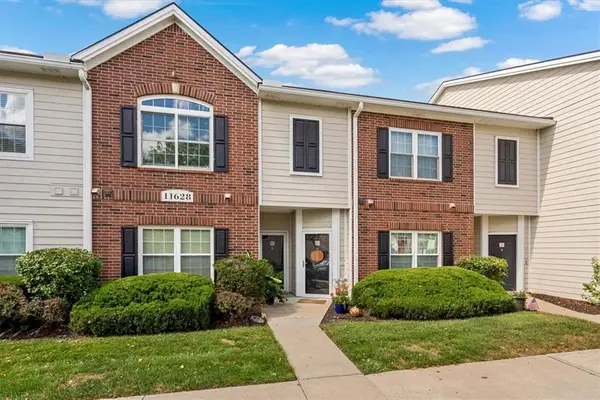 $225,000Active1 beds 1 baths945 sq. ft.
$225,000Active1 beds 1 baths945 sq. ft.11628 Tomahawk Creek Parkway #G, Leawood, KS 66211
MLS# 2570915Listed by: REAL BROKER, LLC $710,000Active4 beds 4 baths3,702 sq. ft.
$710,000Active4 beds 4 baths3,702 sq. ft.12851 Pembroke Circle, Leawood, KS 66209
MLS# 2574302Listed by: THE SISCOS GROUP REALTORS- Open Thu, 4 to 6pmNew
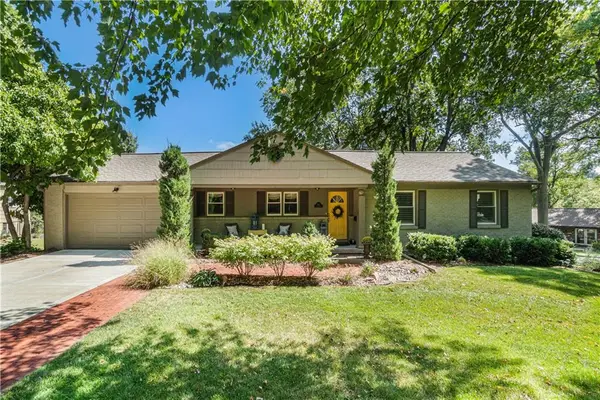 $625,000Active4 beds 3 baths2,697 sq. ft.
$625,000Active4 beds 3 baths2,697 sq. ft.8927 High Drive, Leawood, KS 66206
MLS# 2576259Listed by: REECENICHOLS - COUNTRY CLUB PLAZA - Open Thu, 4 to 6pm
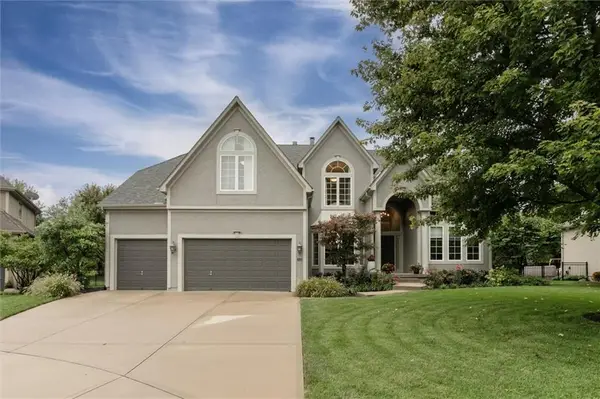 $789,000Pending4 beds 4 baths4,279 sq. ft.
$789,000Pending4 beds 4 baths4,279 sq. ft.2549 W 132nd Terrace, Leawood, KS 66209
MLS# 2576702Listed by: REECENICHOLS - LEAWOOD
