10111 Howe Drive, Leawood, KS 66206
Local realty services provided by:ERA High Pointe Realty
10111 Howe Drive,Leawood, KS 66206
$849,000
- 3 Beds
- 3 Baths
- 2,600 sq. ft.
- Single family
- Active
Listed by:eddie davis
Office:orenda real estate services
MLS#:2576456
Source:MOKS_HL
Price summary
- Price:$849,000
- Price per sq. ft.:$326.54
- Monthly HOA dues:$31.25
About this home
Traditional charm with modern elegance. This remodeled home has been perfected with fabulous finishes that are sure to impress.
As you step inside, you'll be greeted by gleaming hardwood floors that lead you into a chef's kitchen, which opens up to a large family room complete with a cozy fireplace. The front room boasts custom cabinetry, providing both beauty and functionality.
The master suite is a true retreat, featuring its own fireplace, a luxurious soaker tub, and a spectacular shower that will make you feel like you're at a spa. The walk-in closet comes with built-ins, offering ample storage for all your needs.
Step outside to find mature, gorgeous landscaping that creates a serene atmosphere. The charming brick patio and outdoor fireplace make for the perfect setting to entertain guests or simply relax and enjoy the beauty around you.
With its perfect blend of traditional and modern elements, this home is close to everything you need, making it an ideal choice for anyone looking for both convenience and luxury.
Contact an agent
Home facts
- Year built:1979
- Listing ID #:2576456
- Added:1 day(s) ago
- Updated:September 25, 2025 at 12:33 PM
Rooms and interior
- Bedrooms:3
- Total bathrooms:3
- Full bathrooms:2
- Half bathrooms:1
- Living area:2,600 sq. ft.
Heating and cooling
- Cooling:Electric
- Heating:Forced Air Gas
Structure and exterior
- Roof:Composition
- Year built:1979
- Building area:2,600 sq. ft.
Schools
- High school:SM South
- Middle school:Indian Hills
- Elementary school:Brookwood
Utilities
- Water:City/Public
- Sewer:Public Sewer
Finances and disclosures
- Price:$849,000
- Price per sq. ft.:$326.54
New listings near 10111 Howe Drive
- Open Fri, 3:30 to 5:30pmNew
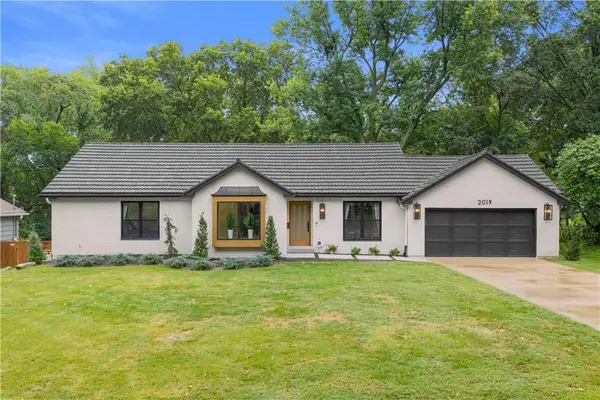 $1,295,000Active4 beds 5 baths3,826 sq. ft.
$1,295,000Active4 beds 5 baths3,826 sq. ft.2019 W 81st Terrace, Leawood, KS 66206
MLS# 2577140Listed by: CHARTWELL REALTY LLC 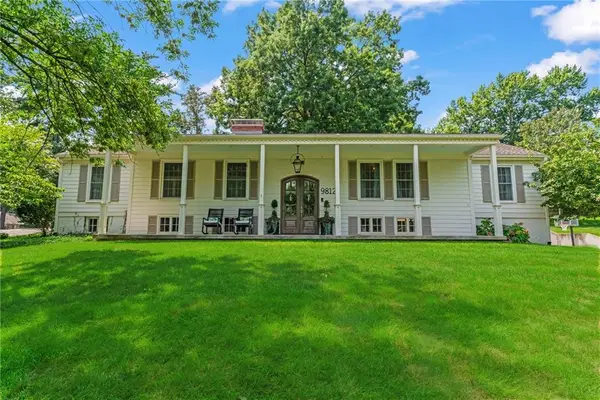 $850,000Active4 beds 5 baths3,641 sq. ft.
$850,000Active4 beds 5 baths3,641 sq. ft.9812 Ensley Lane, Leawood, KS 66206
MLS# 2567240Listed by: KW KANSAS CITY METRO- New
 $475,000Active3 beds 2 baths2,087 sq. ft.
$475,000Active3 beds 2 baths2,087 sq. ft.9312 Mohawk Lane, Leawood, KS 66206
MLS# 2576753Listed by: SEEK REAL ESTATE - New
 $690,000Active4 beds 5 baths4,093 sq. ft.
$690,000Active4 beds 5 baths4,093 sq. ft.14608 Chadwick Street, Leawood, KS 66224
MLS# 2576857Listed by: PLATINUM REALTY LLC - New
 $1,399,000Active5 beds 5 baths4,635 sq. ft.
$1,399,000Active5 beds 5 baths4,635 sq. ft.12650 Sherwood Drive, Leawood, KS 66209
MLS# 2577314Listed by: COMPASS REALTY GROUP - Open Sat, 2 to 4pm
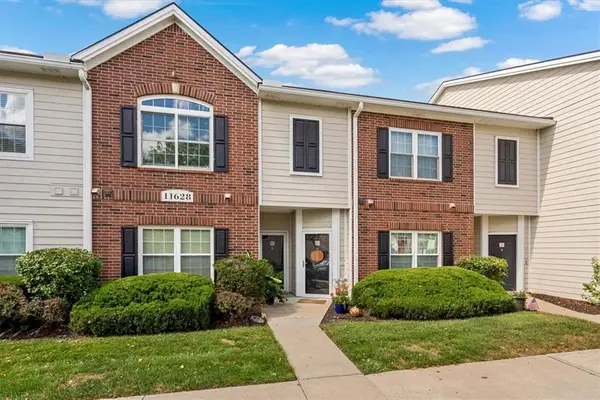 $225,000Active1 beds 1 baths945 sq. ft.
$225,000Active1 beds 1 baths945 sq. ft.11628 Tomahawk Creek Parkway #G, Leawood, KS 66211
MLS# 2570915Listed by: REAL BROKER, LLC - Open Sun, 12 to 2pm
 $710,000Active4 beds 4 baths3,702 sq. ft.
$710,000Active4 beds 4 baths3,702 sq. ft.12851 Pembroke Circle, Leawood, KS 66209
MLS# 2574302Listed by: THE SISCOS GROUP REALTORS - Open Thu, 4 to 6pmNew
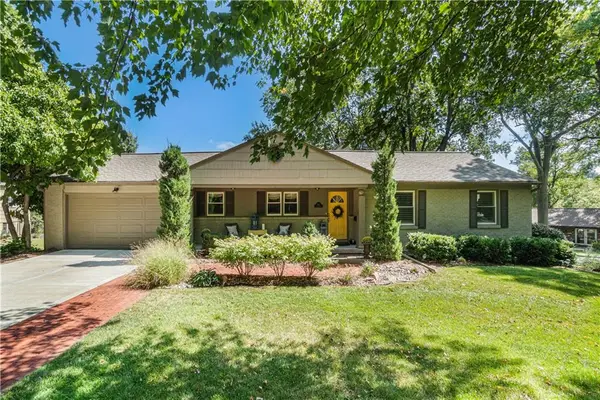 $625,000Active4 beds 3 baths2,697 sq. ft.
$625,000Active4 beds 3 baths2,697 sq. ft.8927 High Drive, Leawood, KS 66206
MLS# 2576259Listed by: REECENICHOLS - COUNTRY CLUB PLAZA - Open Thu, 4 to 6pm
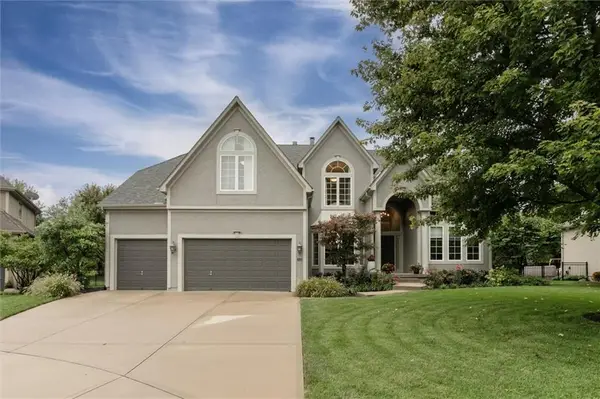 $789,000Pending4 beds 4 baths4,279 sq. ft.
$789,000Pending4 beds 4 baths4,279 sq. ft.2549 W 132nd Terrace, Leawood, KS 66209
MLS# 2576702Listed by: REECENICHOLS - LEAWOOD
