14302 Manor Court, Leawood, KS 66224
Local realty services provided by:ERA McClain Brothers
Listed by:pam malcy
Office:bhg kansas city homes
MLS#:2578930
Source:MOKS_HL
Price summary
- Price:$650,000
- Price per sq. ft.:$240.47
- Monthly HOA dues:$290
About this home
The villa you've been waiting for is here! This former BL Rieke model in Camden Woods was built to impress, and the current owner has elevated it into a true masterpiece, inside and out. Nestled on a quiet cul-de-sac, the home greets you with stunning designer landscaping, a southwest-facing driveway, and decorator concrete front porch. Inside, the spacious great room features deep oak flooring in varied widths and dramatic windows. The chef's kitchen offers maple cabinets, an oversized granite island with new farm sink and faucet, walk-in pantry, and a full array of new appliances, including a black stainless counter-depth refrigerator, gas cooktop, microwave, dishwasher, and disposal. A cozy hearth room with stone fireplace and Heatilator and deck access provides the perfect gathering spot. The primary suite is a retreat with rich, hand scraped oak wood flooring, a custom Knotty Alder barn door, plantation shutters, indirect ceiling lighting and a unique resort-style ceiling finish. The updated spa-like bath includes a whirlpool tub, designer window coverings, new lighting, glass-enclosed shower, and upgraded fixtures. A second bedroom with new shutters at the front of the home makes a perfect guest room or office. Every bathroom in the home has been refreshed with new fixtures, lighting, fans, and glass shower enclosures. The lower level is designed for entertaining, complete with a media and game area, walk-up wet bar, and access to the covered screened porch with metal ceiling, perfect for three-season enjoyment. Two additional bedrooms and a full bath complete the lower level. The garage is a standout with an infrared heater, gravity vents, 220 outlet for EV charging and epoxy flooring. Additional updates include exterior paint (2021) and top-tier American Standard HVAC with Nest thermostat and new humidifier (2023). Move-in ready villa offers thoughtful design, luxury finishes and unmatched comfort.
Contact an agent
Home facts
- Year built:2004
- Listing ID #:2578930
- Added:4 day(s) ago
- Updated:October 15, 2025 at 06:33 PM
Rooms and interior
- Bedrooms:4
- Total bathrooms:3
- Full bathrooms:3
- Living area:2,703 sq. ft.
Heating and cooling
- Cooling:Electric
- Heating:Forced Air Gas
Structure and exterior
- Roof:Composition
- Year built:2004
- Building area:2,703 sq. ft.
Schools
- High school:Blue Valley
- Middle school:Prairie Star
- Elementary school:Prairie Star
Utilities
- Water:City/Public
- Sewer:Public Sewer
Finances and disclosures
- Price:$650,000
- Price per sq. ft.:$240.47
New listings near 14302 Manor Court
- Open Thu, 4:30 to 6pmNew
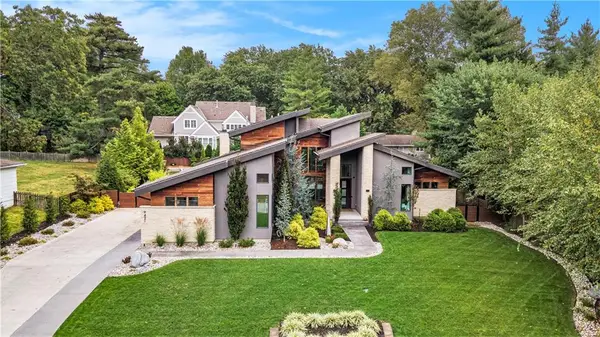 $1,795,000Active4 beds 5 baths4,191 sq. ft.
$1,795,000Active4 beds 5 baths4,191 sq. ft.9421 Belinder Road, Leawood, KS 66206
MLS# 2581370Listed by: REECENICHOLS - COUNTRY CLUB PLAZA - New
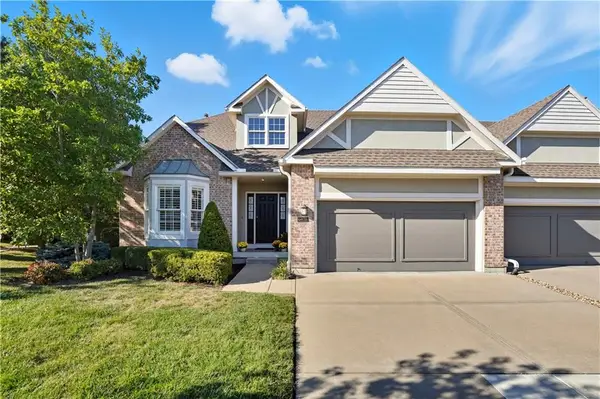 $579,900Active3 beds 3 baths2,317 sq. ft.
$579,900Active3 beds 3 baths2,317 sq. ft.6416 W 134th Street, Leawood, KS 66209
MLS# 2579059Listed by: COMPASS REALTY GROUP - Open Sat, 12pm to 2amNew
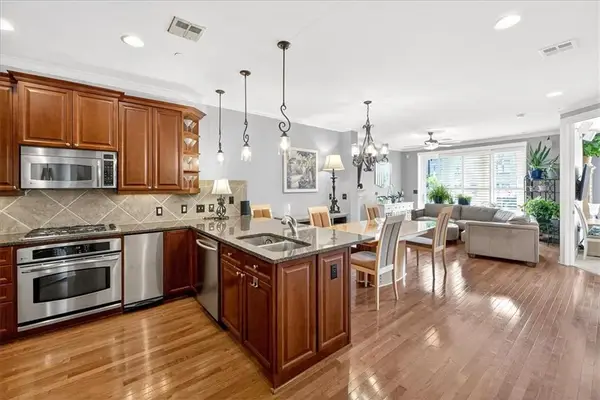 $449,500Active2 beds 2 baths1,295 sq. ft.
$449,500Active2 beds 2 baths1,295 sq. ft.10511 Mission Road #214, Leawood, KS 66206
MLS# 2581432Listed by: BHG KANSAS CITY HOMES - Open Sat, 1 to 3pmNew
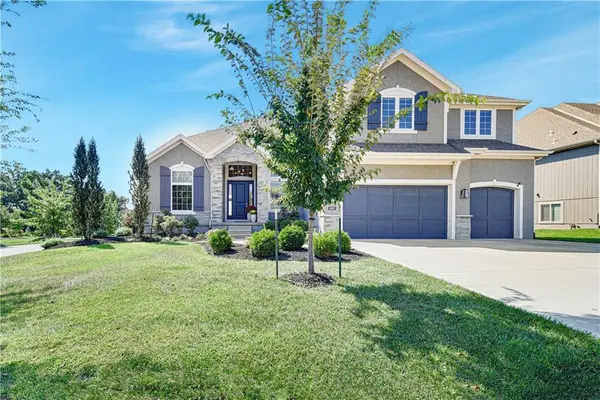 $1,250,000Active6 beds 7 baths6,033 sq. ft.
$1,250,000Active6 beds 7 baths6,033 sq. ft.4003 W 156th Terrace, Overland Park, KS 66224
MLS# 2581644Listed by: COMPASS REALTY GROUP - New
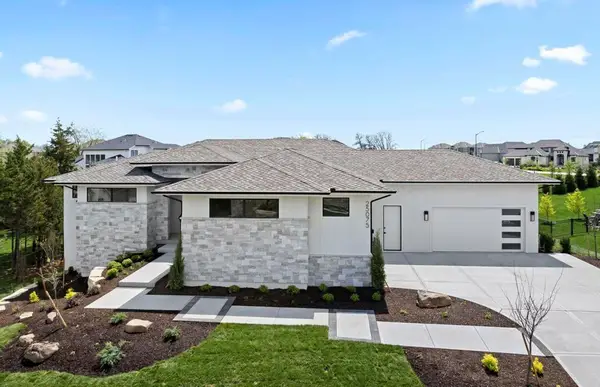 $2,245,000Active5 beds 3 baths4,299 sq. ft.
$2,245,000Active5 beds 3 baths4,299 sq. ft.13719 Alhambra Street, Leawood, KS 66224
MLS# 2578010Listed by: WEICHERT, REALTORS WELCH & COM - New
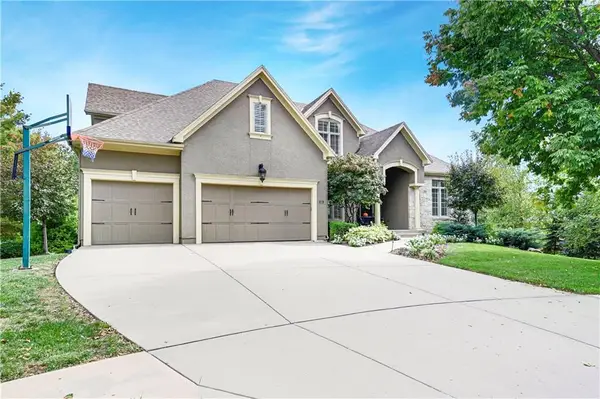 $1,175,000Active6 beds 6 baths5,735 sq. ft.
$1,175,000Active6 beds 6 baths5,735 sq. ft.14913 Ash Street, Leawood, KS 66224
MLS# 2579696Listed by: COMPASS REALTY GROUP 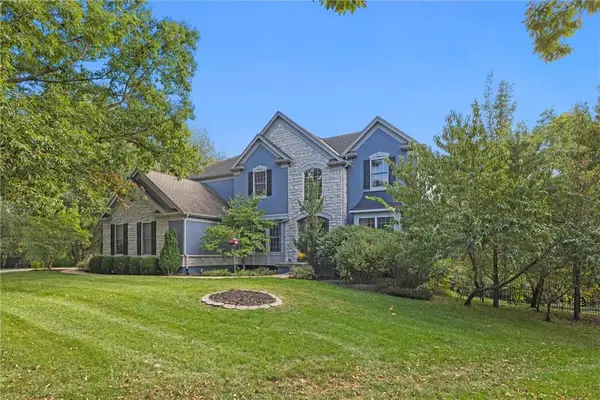 $775,000Active5 beds 5 baths4,851 sq. ft.
$775,000Active5 beds 5 baths4,851 sq. ft.14706 Mohawk Circle, Leawood, KS 66224
MLS# 2579244Listed by: REECENICHOLS - OVERLAND PARK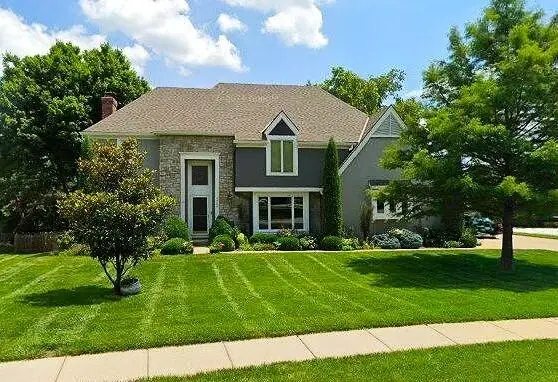 $925,000Active4 beds 5 baths3,504 sq. ft.
$925,000Active4 beds 5 baths3,504 sq. ft.4024 W 124 Street, Leawood, KS 66209
MLS# 2578284Listed by: REALTY ONE GROUP ENCOMPASS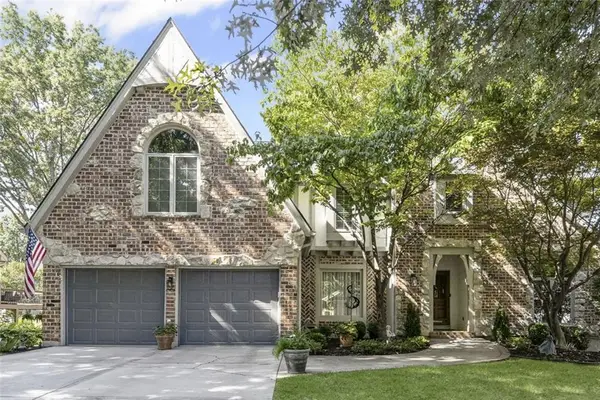 $745,000Pending6 beds 5 baths4,584 sq. ft.
$745,000Pending6 beds 5 baths4,584 sq. ft.12606 Mohawk Lane, Leawood, KS 66209
MLS# 2577003Listed by: PLATINUM REALTY LLC
