14529 Birch Street, Leawood, KS 66224
Local realty services provided by:ERA High Pointe Realty
14529 Birch Street,Leawood, KS 66224
- 4 Beds
- 3 Baths
- - sq. ft.
- Single family
- Sold
Listed by:christina boveri
Office:boveri realty group l l c
MLS#:2569369
Source:MOKS_HL
Sorry, we are unable to map this address
Price summary
- Price:
- Monthly HOA dues:$386
About this home
Welcome to The Enclave at Highland Villas in Leawood— Rare Offering!
Experience luxury, comfort, and privacy in one of only 7 premium Willis Custom Homes villas (14 total under 7 roofs) in this beautifully manicured Overland Park 55+ community. Built in 2018, this 4-bedroom, 3-bath residence combines premium craftsmanship, massive upgrades, timeless design, and low-maintenance living — with zero-entry access and a 3-car garage for ultimate convenience.
The main level features hardwood floors, a bright open floor plan, custom cabinetry, granite counters, and a chef’s kitchen with stainless steel appliances. The expansive master suite includes a double-vanity bath, large walk-in closet, and a walk-in shower with bench seating. A second bedroom and full bath with a deep soaking tub on the main level add flexibility for guests or an office.
The finished lower level is an entertainer’s dream, with a spacious recreation room, wet bar, wine fridge, and two additional bedrooms with a full dual sink walk-in shower bath, and elevator-ready design for optional installation
Relax year-round in your screened-in porch and private patio with porch swing, surrounded by mature greenery for true privacy.
Additional features include Sonos-ready sound system, in-unit laundry, and ample storage. Lawn care and snow removal are included, so you can simply enjoy your home.
Neighborhood amenities: clubhouse, fitness center, and indoor pool. Located minutes from shopping, dining, golf, and parks.
Contact an agent
Home facts
- Year built:2018
- Listing ID #:2569369
- Added:50 day(s) ago
- Updated:October 05, 2025 at 12:45 AM
Rooms and interior
- Bedrooms:4
- Total bathrooms:3
- Full bathrooms:3
Heating and cooling
- Cooling:Electric
- Heating:Forced Air Gas
Structure and exterior
- Roof:Tile
- Year built:2018
Utilities
- Water:City/Public
- Sewer:Public Sewer
Finances and disclosures
- Price:
New listings near 14529 Birch Street
- Open Sat, 12 to 2pm
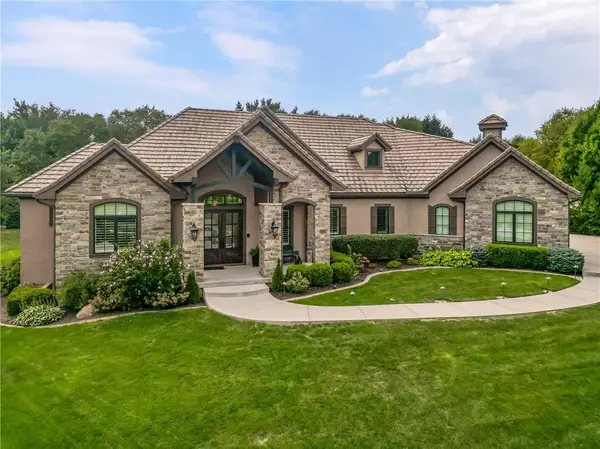 $2,250,000Active5 beds 7 baths5,848 sq. ft.
$2,250,000Active5 beds 7 baths5,848 sq. ft.14713 Ash Street, Overland Park, KS 66224
MLS# 2572376Listed by: REECENICHOLS - LEAWOOD - Open Sun, 1 to 3pm
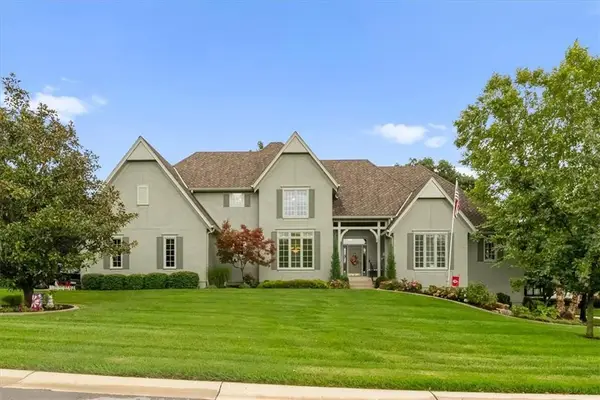 $900,000Active5 beds 5 baths5,097 sq. ft.
$900,000Active5 beds 5 baths5,097 sq. ft.3609 Iron Horse Court, Leawood, KS 66224
MLS# 2576492Listed by: KW KANSAS CITY METRO 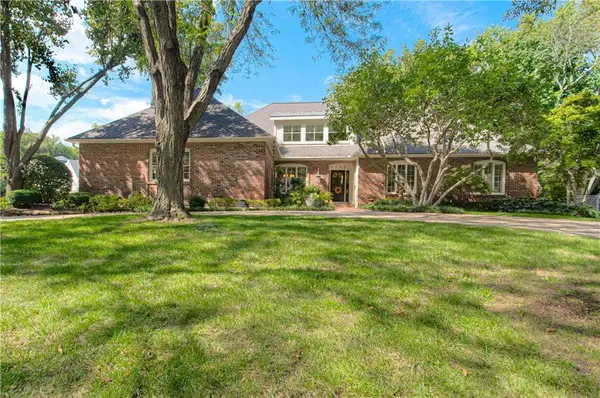 $1,395,000Pending5 beds 6 baths4,983 sq. ft.
$1,395,000Pending5 beds 6 baths4,983 sq. ft.8728 Cherokee Lane, Leawood, KS 66206
MLS# 2577835Listed by: RE/MAX PREMIER REALTY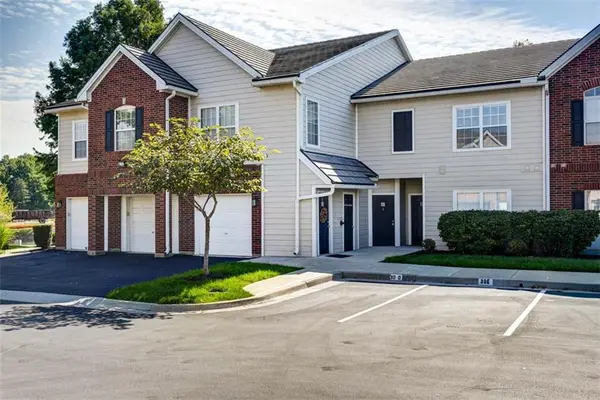 $210,000Pending1 beds 1 baths945 sq. ft.
$210,000Pending1 beds 1 baths945 sq. ft.11630 Tomahawk Creek Parkway #E, Leawood, KS 66211
MLS# 2578135Listed by: KW KANSAS CITY METRO- Open Sun, 2 to 4pmNew
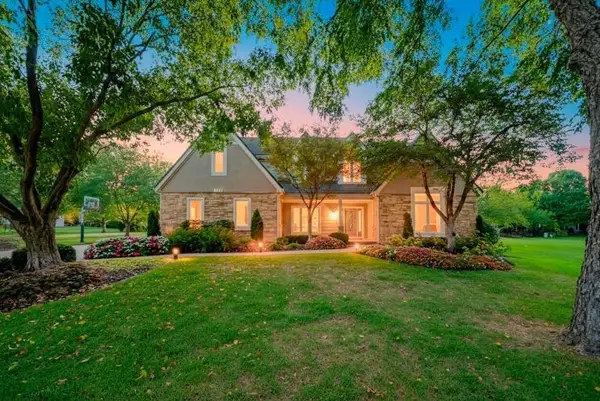 $1,175,000Active5 beds 6 baths6,936 sq. ft.
$1,175,000Active5 beds 6 baths6,936 sq. ft.4989 W 131 Place, Leawood, KS 66209
MLS# 2578980Listed by: REECENICHOLS - COUNTRY CLUB PLAZA 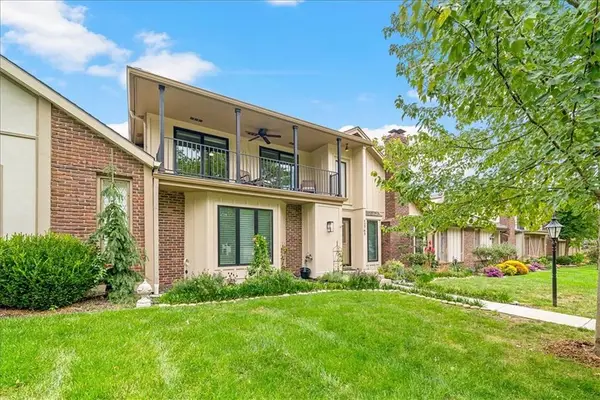 $475,000Pending3 beds 3 baths2,596 sq. ft.
$475,000Pending3 beds 3 baths2,596 sq. ft.12763 Overbrook Road, Leawood, KS 66209
MLS# 2575652Listed by: COMPASS REALTY GROUP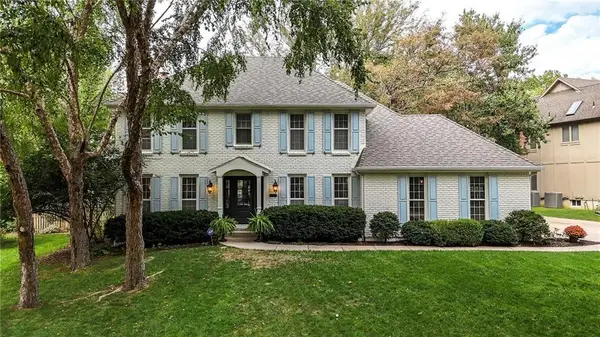 $775,000Active4 beds 4 baths3,246 sq. ft.
$775,000Active4 beds 4 baths3,246 sq. ft.5000 W 112th Terrace, Leawood, KS 66211
MLS# 2577185Listed by: RE/MAX STATE LINE- New
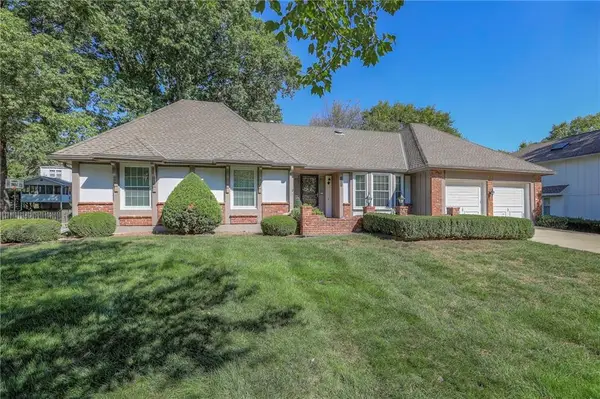 $450,000Active4 beds 4 baths2,415 sq. ft.
$450,000Active4 beds 4 baths2,415 sq. ft.2200 W 121st Street, Leawood, KS 66209
MLS# 2578193Listed by: REECENICHOLS - OVERLAND PARK - Open Sun, 12 to 2pm
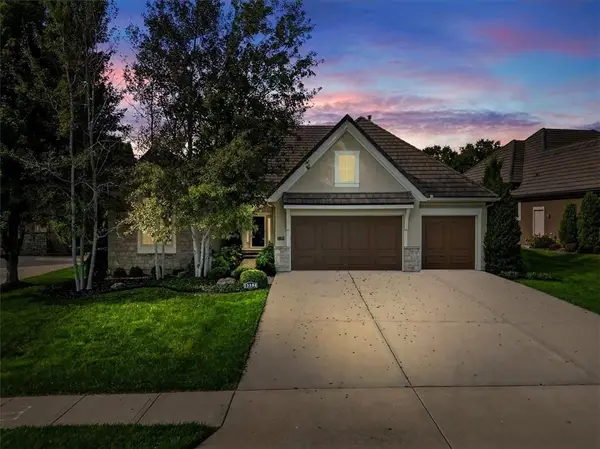 $960,000Pending4 beds 3 baths3,546 sq. ft.
$960,000Pending4 beds 3 baths3,546 sq. ft.15206 Catalina Street, Leawood, KS 66224
MLS# 2577577Listed by: BHG KANSAS CITY HOMES 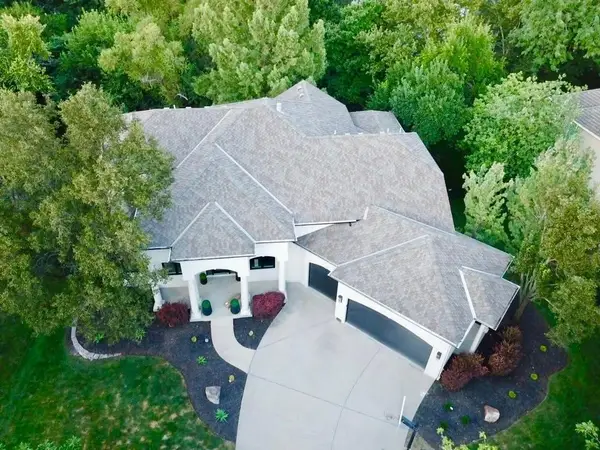 $985,000Active5 beds 5 baths5,167 sq. ft.
$985,000Active5 beds 5 baths5,167 sq. ft.4466 W 150th Terrace, Leawood, KS 66224
MLS# 2574797Listed by: PLATINUM REALTY LLC
